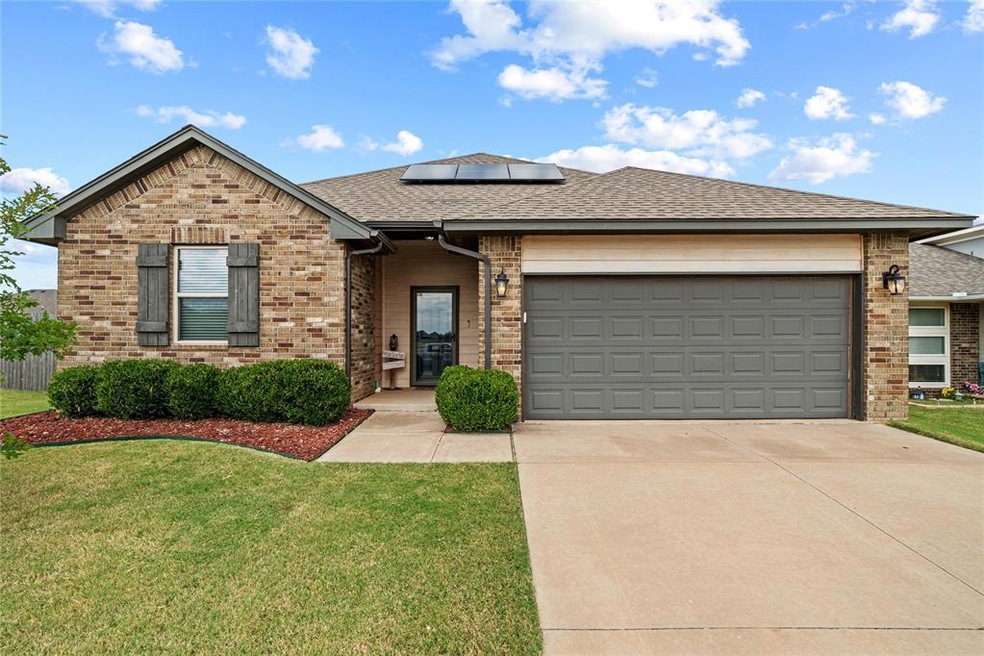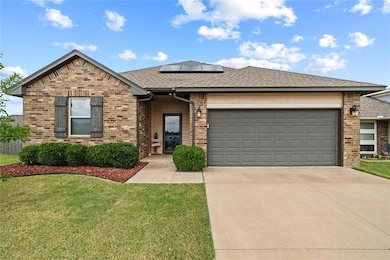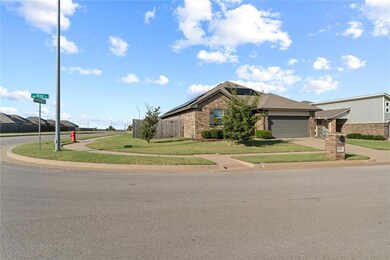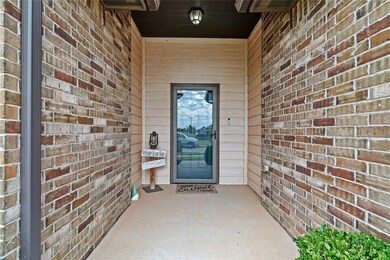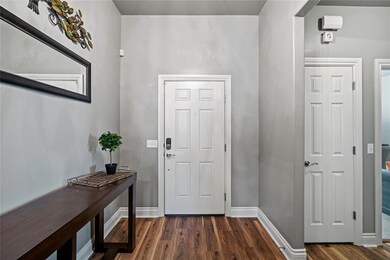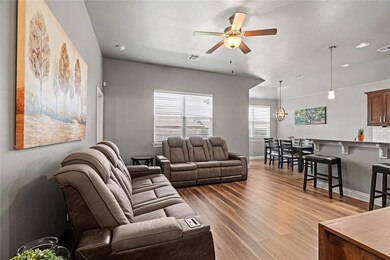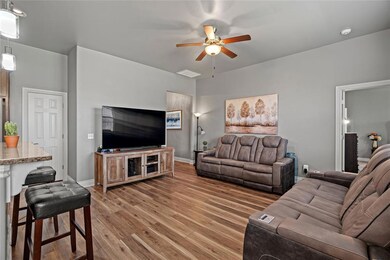9433 NW 91st St Yukon, OK 73099
Harvest Hills West NeighborhoodEstimated payment $1,645/month
Highlights
- Solar Power System
- Dallas Architecture
- Covered Patio or Porch
- Surrey Hills Elementary School Rated A-
- Corner Lot
- Electric Vehicle Charging Station
About This Home
Preferred lender credit of up to $1,500 available to the Buyer! Welcome to this well maintained, one-owner home in the highly desirable Calm Springs community! Situated on a large corner lot this home features: 3 bedrooms, 2 baths, and 1,514 sqft! This home has been thoughtfully upgraded with LVP flooring and a full security system! Solar panels and a stage 2 EV car charger will remain with the home. Imagine the savings and peace of mind knowing your home is working for you! Energy efficient and eco-friendly living that helps keep more money in your pocket month after month! The open layout provides a welcoming and inviting feeling, while large windows bring in plenty of natural light. The kitchen features stainless steel appliances (fridge included), granite countertops, and a very spacious pantry! The primary suite features a sizable bedroom with plenty of room for all your furnishings! The primary bath features dual vanities, tiled shower, and large soaker tub, perfect for relaxing! Neighborhood amenities include walking trails and a park, plus an ideal location close to shopping, dining, and the Kilpatrick Turnpike for an easy commute. This home is move-in ready! Schedule your showing TODAY!
Home Details
Home Type
- Single Family
Est. Annual Taxes
- $2,479
Year Built
- Built in 2017
Lot Details
- 7,958 Sq Ft Lot
- South Facing Home
- Wood Fence
- Corner Lot
HOA Fees
- $17 Monthly HOA Fees
Parking
- 2 Car Attached Garage
- Garage Door Opener
- Driveway
Home Design
- Dallas Architecture
- Modern Architecture
- Slab Foundation
- Brick Frame
- Composition Roof
Interior Spaces
- 1,514 Sq Ft Home
- 1-Story Property
- Woodwork
- Ceiling Fan
- Laundry Room
Kitchen
- Gas Oven
- Gas Range
- Free-Standing Range
- Microwave
- Dishwasher
- Disposal
Flooring
- Carpet
- Tile
- Vinyl
Bedrooms and Bathrooms
- 3 Bedrooms
- 2 Full Bathrooms
Home Security
- Home Security System
- Storm Doors
- Fire and Smoke Detector
Eco-Friendly Details
- Solar Power System
Outdoor Features
- Covered Patio or Porch
- Rain Gutters
Schools
- Surrey Hills Elementary School
- Yukon Middle School
- Yukon High School
Utilities
- Central Heating and Cooling System
- Water Heater
- High Speed Internet
Community Details
- Association fees include maintenance common areas
- Mandatory home owners association
- Electric Vehicle Charging Station
Listing and Financial Details
- Legal Lot and Block 18 / 3
Map
Home Values in the Area
Average Home Value in this Area
Tax History
| Year | Tax Paid | Tax Assessment Tax Assessment Total Assessment is a certain percentage of the fair market value that is determined by local assessors to be the total taxable value of land and additions on the property. | Land | Improvement |
|---|---|---|---|---|
| 2024 | $2,479 | $22,239 | $4,083 | $18,156 |
| 2023 | $2,479 | $21,591 | $3,999 | $17,592 |
| 2022 | $2,419 | $20,963 | $3,900 | $17,063 |
| 2021 | $2,332 | $20,352 | $3,900 | $16,452 |
| 2020 | $2,294 | $20,189 | $3,900 | $16,289 |
| 2019 | $2,294 | $20,189 | $3,900 | $16,289 |
| 2018 | $2,253 | $19,824 | $3,900 | $15,924 |
| 2017 | $42 | $356 | $356 | $0 |
| 2016 | $42 | $356 | $356 | $0 |
| 2015 | -- | $356 | $356 | $0 |
Property History
| Date | Event | Price | List to Sale | Price per Sq Ft | Prior Sale |
|---|---|---|---|---|---|
| 10/30/2025 10/30/25 | For Sale | $269,900 | +50.3% | $178 / Sq Ft | |
| 03/13/2017 03/13/17 | Sold | $179,545 | +0.6% | $115 / Sq Ft | View Prior Sale |
| 02/14/2017 02/14/17 | Pending | -- | -- | -- | |
| 09/29/2016 09/29/16 | For Sale | $178,545 | -- | $114 / Sq Ft |
Purchase History
| Date | Type | Sale Price | Title Company |
|---|---|---|---|
| Warranty Deed | $180,000 | Stewart Title Of Oklahoma In | |
| Warranty Deed | $33,500 | American Eagle Title Group |
Mortgage History
| Date | Status | Loan Amount | Loan Type |
|---|---|---|---|
| Open | $176,292 | FHA | |
| Previous Owner | $29,925 | Purchase Money Mortgage |
Source: MLSOK
MLS Number: 1199504
APN: 090127482
- 9409 NW 91st St
- 9101 Poppey Place
- 9216 Poppey Place
- The Allen Plan at Britton Farms
- The Hazel Half Bath Plan at Britton Farms
- The Blue Spruce Bonus Room 2 Plan at Britton Farms
- The Brinklee Plan at Britton Farms
- The Hazel Half Bath Plus Plan at Britton Farms
- The Cornerstone Half Bath Plan at Britton Farms
- The Cornerstone Plan at Britton Farms
- The Korbyn Bonus Room Plan at Britton Farms
- The Hazel Bonus Room - 5 Bedroom Plan at Britton Farms
- The Shiloh Plus Plan at Britton Farms
- The Blue Spruce Plus Plan at Britton Farms
- The Blue Spruce Bonus Room 2 Plus Plan at Britton Farms
- The Bogan Plan at Britton Farms
- The Sage Bonus Room 1 Plan at Britton Farms
- The Hazel Plus Plan at Britton Farms
- The Cornerstone Bonus Room 2 Plan at Britton Farms
- The Hazel Plan at Britton Farms
- 9216 NW 90th St
- 9205 NW 89th St
- 9109 NW 101st St
- 8512 NW 86th St
- 10416 Westover Ave
- 8905 NW 106th St
- 7212 Meadow Lake Dr
- 9316 NW 71st St
- 9200 NW 71st St
- 7108 Meadow Lake Dr
- 8225 NW 83rd Place
- 8914 NW 109th St
- 8912 NW 109th St
- 8931 NW 109th Terrace
- 8114 W Britton Rd
- 8829 Parkridge Dr
- 8207 NW 78th Terrace
- 8401 NW 107th St
- 8324 Aspen Hills Dr
- 9211 N Council Rd
