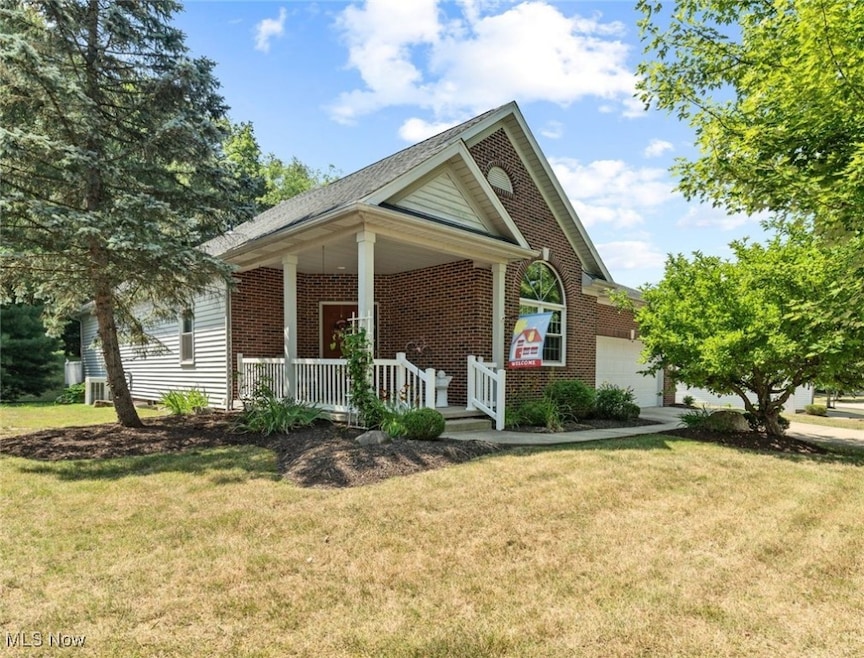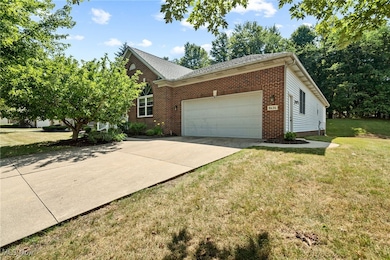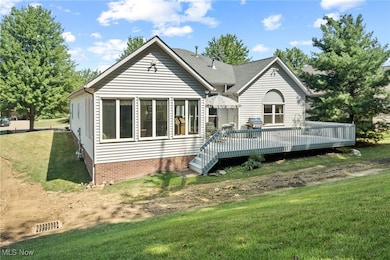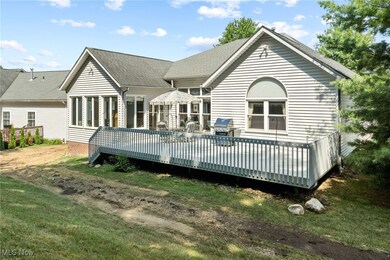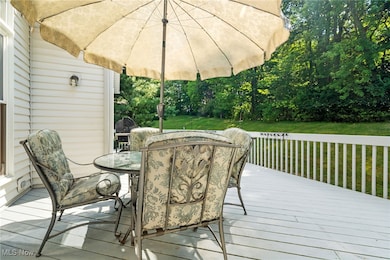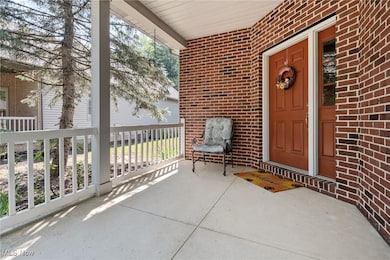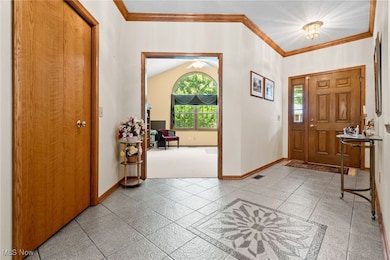
9434 Huntshire Ave NW Unit 34 North Canton, OH 44720
Estimated payment $2,724/month
Highlights
- Cathedral Ceiling
- 2 Car Attached Garage
- Park
- North Canton Middle School Rated A
- Crown Molding
- Entrance Foyer
About This Home
This terrific freestanding condo offers the privacy of a single-family home with all the benefits of low-maintenance living. A charming front porch leads to a welcoming foyer with crown molding and custom designed tile floor. The cathedral ceiling in the great room creates an open and airy atmosphere, highlighted by a custom stained-glass window, gas fireplace and adjacent formal dining room, also trimmed with crown molding. A spacious office provides the perfect spot for working from home or relaxing with a good book. The eat-in kitchen features above and below cabinet lighting, two pantries, and a convenient laundry room nearby-washer and dryer included. Enjoy the bright sunroom with newer casement windows, which opens directly onto a generous 14' x 24' deck-ideal for entertaining or relaxing outdoors. The primary suite boasts a cathedral ceiling, walk-in closet, and a bath with dual vanities, shower and a jetted soaking tub. A guest bedroom and adjacent full bath comfortably accommodate visitors. The full 12-course basement includes glass block windows and offers excellent potential for storage, hobbies, or future finishing. Roof was replaced in 2015 with 30 year shingles, all windows have been replaced, and thermostat has been replaced with a smart thermostat allowing you to adjust temperature settings remotely. There are four pocket doors and five ceiling fans. St. Ives condo owners enjoy access to a private park with picturesque pond and gazebo. Plan to view this great condo soon!
Listing Agent
Cutler Real Estate Brokerage Email: BMiller@CutlerHomes.com, 330-268-3757 License #414295 Listed on: 07/18/2025

Property Details
Home Type
- Condominium
Est. Annual Taxes
- $4,758
Year Built
- Built in 2000
HOA Fees
- $300 Monthly HOA Fees
Parking
- 2 Car Attached Garage
Home Design
- Brick Exterior Construction
- Fiberglass Roof
- Asphalt Roof
- Vinyl Siding
Interior Spaces
- 2,214 Sq Ft Home
- 1-Story Property
- Crown Molding
- Cathedral Ceiling
- Heatilator
- Gas Fireplace
- Entrance Foyer
Kitchen
- Range
- Microwave
- Dishwasher
- Disposal
Bedrooms and Bathrooms
- 2 Main Level Bedrooms
- 2 Full Bathrooms
Laundry
- Dryer
- Washer
Unfinished Basement
- Basement Fills Entire Space Under The House
- Sump Pump
Utilities
- Forced Air Heating and Cooling System
- Heating System Uses Gas
- Water Softener
Listing and Financial Details
- Assessor Parcel Number 02015013
Community Details
Overview
- Association fees include management, insurance, ground maintenance, maintenance structure, reserve fund, snow removal, trash
- Village/St Ives Condo Subdivision
Recreation
- Park
Map
Home Values in the Area
Average Home Value in this Area
Tax History
| Year | Tax Paid | Tax Assessment Tax Assessment Total Assessment is a certain percentage of the fair market value that is determined by local assessors to be the total taxable value of land and additions on the property. | Land | Improvement |
|---|---|---|---|---|
| 2024 | -- | $120,860 | $22,720 | $98,140 |
| 2023 | $4,622 | $96,570 | $18,030 | $78,540 |
| 2022 | $4,454 | $96,570 | $18,030 | $78,540 |
| 2021 | $4,583 | $96,570 | $18,030 | $78,540 |
| 2020 | $4,477 | $87,120 | $17,260 | $69,860 |
| 2019 | $4,190 | $87,120 | $17,260 | $69,860 |
| 2018 | $4,341 | $87,120 | $17,260 | $69,860 |
| 2017 | $3,196 | $69,550 | $15,190 | $54,360 |
| 2016 | $3,208 | $69,550 | $15,190 | $54,360 |
| 2015 | $3,219 | $69,550 | $15,190 | $54,360 |
| 2014 | $1,259 | $67,030 | $15,020 | $52,010 |
| 2013 | $1,631 | $67,030 | $15,020 | $52,010 |
Property History
| Date | Event | Price | Change | Sq Ft Price |
|---|---|---|---|---|
| 08/12/2025 08/12/25 | Pending | -- | -- | -- |
| 08/11/2025 08/11/25 | Price Changed | $375,000 | -3.8% | $169 / Sq Ft |
| 07/18/2025 07/18/25 | For Sale | $389,900 | -- | $176 / Sq Ft |
Purchase History
| Date | Type | Sale Price | Title Company |
|---|---|---|---|
| Survivorship Deed | $245,000 | -- | |
| Warranty Deed | $234,700 | -- |
Mortgage History
| Date | Status | Loan Amount | Loan Type |
|---|---|---|---|
| Open | $196,000 | Purchase Money Mortgage | |
| Closed | $75,000 | Credit Line Revolving | |
| Closed | $113,600 | No Value Available |
Similar Home in North Canton, OH
Source: MLS Now
MLS Number: 5140476
APN: 02015013
- 9364 Pheasant Valley Ave NW
- 9656 Brown Ave NW
- 2709 Country Squire St NW
- 9120 Bletchley Ave NW
- 3322 Perrydale St NW
- 2866 Midway St NW
- 9760 Summerset Ave NW
- 10044 Cleveland Ave NW
- 2870 Brouse St NW
- 9133 Wellspring Ave NW
- 2767 Brouse St NW
- 2245 State St NW
- 3003 Lee St NW Unit 3003
- 3564 Shepherd St NW
- 2840 Barclay Cir NW
- 8602 Wedgewood Ave NW Unit 8602
- 8550 Sylvan Ave NW
- 2840 Broughton Cir NW
- 3278 Sumser St NW Unit 2
- 2119 Mcginty Rd NW
