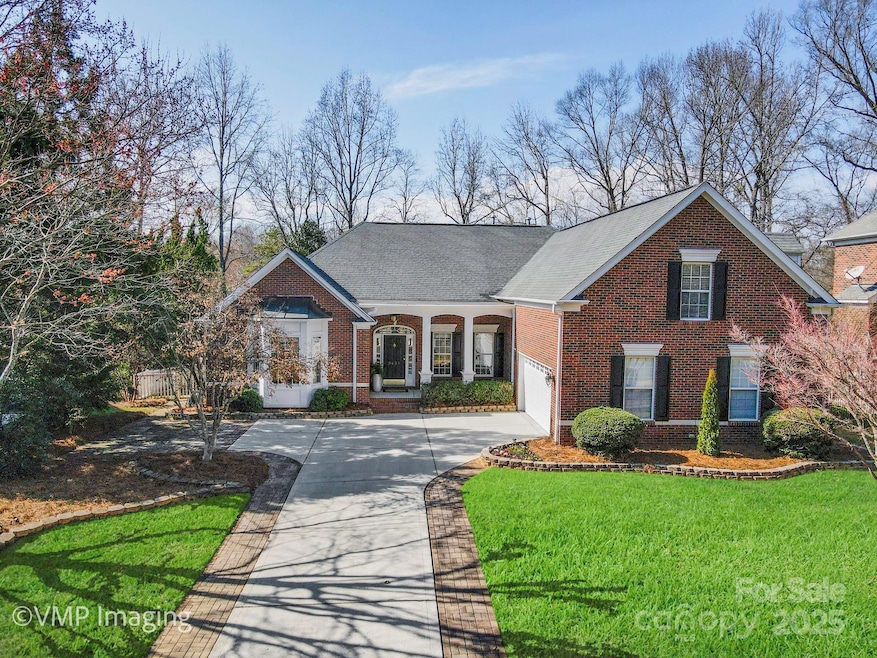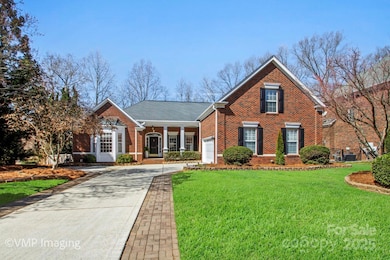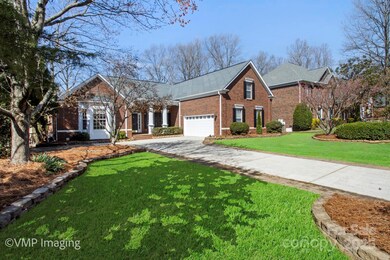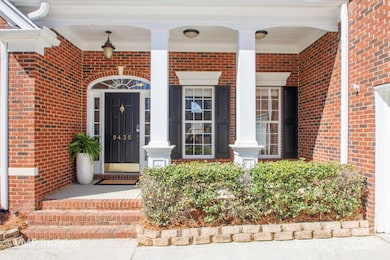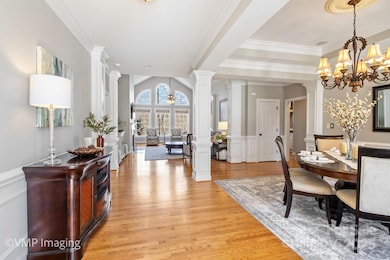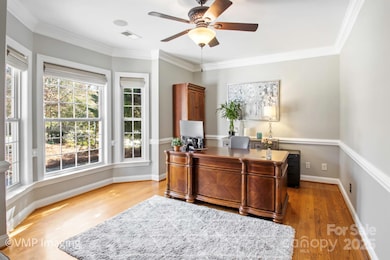
9435 Devonshire Dr Huntersville, NC 28078
Highlights
- Golf Course Community
- Spa
- Open Floorplan
- Grand Oak Elementary School Rated A-
- Golf Course View
- Clubhouse
About This Home
As of May 2025Lovingly maintained and highly sought after brick ranch home on Birkdale Golf Course. This home has too many features to list.... A Spacious and Open floor plan, A large primary suite with golf course views, A Private office, An enormous dining room, A beautiful great room with vaulted ceiling and inviting fireplace, A Recently remodeled and expanded kitchen that is perfect for entertaining with all the bells and whistles, A private guest room and bath also on the main level. Upstairs features a perfect suite for long term guests, with its own private bath, bedroom, and living space. Outside is a paradise all its own with a huge covered porch, a gorgeous outdoor fireplace with a paver patio and bar area, a tranquil and private spa tucked away by the deck for privacy. Huge garage with space for 2 cars, golf cart and workshop. All of this with golf course views of the 8th Fairway. This one won't last long.
Last Agent to Sell the Property
LKN Property Pros LLC Brokerage Email: lknagents@gmail.com License #189509 Listed on: 04/02/2025
Co-Listed By
LKN Property Pros LLC Brokerage Email: lknagents@gmail.com License #246576
Home Details
Home Type
- Single Family
Est. Annual Taxes
- $5,134
Year Built
- Built in 2000
Lot Details
- Fenced
- Wooded Lot
- Property is zoned GR(CD)
Parking
- 2 Car Attached Garage
- Garage Door Opener
- Driveway
Home Design
- Transitional Architecture
- Four Sided Brick Exterior Elevation
Interior Spaces
- Open Floorplan
- Built-In Features
- Entrance Foyer
- Great Room with Fireplace
- Golf Course Views
- Crawl Space
Kitchen
- Breakfast Bar
- Self-Cleaning Oven
- Gas Cooktop
- Microwave
- Plumbed For Ice Maker
- Dishwasher
- Wine Refrigerator
- Kitchen Island
- Disposal
Flooring
- Wood
- Tile
Bedrooms and Bathrooms
- Split Bedroom Floorplan
- Walk-In Closet
- 3 Full Bathrooms
- Garden Bath
Outdoor Features
- Spa
- Deck
- Covered patio or porch
- Fire Pit
Schools
- Grand Oak Elementary School
- Francis Bradley Middle School
- Hopewell High School
Utilities
- Central Heating and Cooling System
- Heating System Uses Natural Gas
Listing and Financial Details
- Assessor Parcel Number 009-292-10
Community Details
Overview
- Birkdale Subdivision
- Mandatory Home Owners Association
Amenities
- Clubhouse
Recreation
- Golf Course Community
- Tennis Courts
- Sport Court
- Indoor Game Court
- Recreation Facilities
- Community Playground
- Community Pool
Ownership History
Purchase Details
Home Financials for this Owner
Home Financials are based on the most recent Mortgage that was taken out on this home.Purchase Details
Home Financials for this Owner
Home Financials are based on the most recent Mortgage that was taken out on this home.Purchase Details
Home Financials for this Owner
Home Financials are based on the most recent Mortgage that was taken out on this home.Purchase Details
Home Financials for this Owner
Home Financials are based on the most recent Mortgage that was taken out on this home.Purchase Details
Home Financials for this Owner
Home Financials are based on the most recent Mortgage that was taken out on this home.Purchase Details
Home Financials for this Owner
Home Financials are based on the most recent Mortgage that was taken out on this home.Purchase Details
Home Financials for this Owner
Home Financials are based on the most recent Mortgage that was taken out on this home.Similar Homes in the area
Home Values in the Area
Average Home Value in this Area
Purchase History
| Date | Type | Sale Price | Title Company |
|---|---|---|---|
| Warranty Deed | $915,000 | Executive Title | |
| Interfamily Deed Transfer | -- | None Available | |
| Deed | -- | None Available | |
| Warranty Deed | $418,000 | Carolinas Region Title Agenc | |
| Warranty Deed | $416,500 | None Available | |
| Interfamily Deed Transfer | -- | -- | |
| Warranty Deed | $358,500 | -- |
Mortgage History
| Date | Status | Loan Amount | Loan Type |
|---|---|---|---|
| Open | $170,000 | New Conventional | |
| Previous Owner | $355,000 | New Conventional | |
| Previous Owner | $36,850 | New Conventional | |
| Previous Owner | $396,000 | New Conventional | |
| Previous Owner | $51,000 | Credit Line Revolving | |
| Previous Owner | $340,000 | New Conventional | |
| Previous Owner | $54,400 | Credit Line Revolving | |
| Previous Owner | $334,400 | New Conventional | |
| Previous Owner | $189,000 | Fannie Mae Freddie Mac | |
| Previous Owner | $221,086 | Unknown | |
| Previous Owner | $100,000 | Credit Line Revolving | |
| Previous Owner | $245,000 | No Value Available | |
| Previous Owner | $250,000 | No Value Available |
Property History
| Date | Event | Price | Change | Sq Ft Price |
|---|---|---|---|---|
| 05/23/2025 05/23/25 | Sold | $915,000 | -1.5% | $280 / Sq Ft |
| 04/23/2025 04/23/25 | Pending | -- | -- | -- |
| 04/12/2025 04/12/25 | For Sale | $929,000 | 0.0% | $284 / Sq Ft |
| 04/04/2025 04/04/25 | Pending | -- | -- | -- |
| 04/02/2025 04/02/25 | For Sale | $929,000 | -- | $284 / Sq Ft |
Tax History Compared to Growth
Tax History
| Year | Tax Paid | Tax Assessment Tax Assessment Total Assessment is a certain percentage of the fair market value that is determined by local assessors to be the total taxable value of land and additions on the property. | Land | Improvement |
|---|---|---|---|---|
| 2023 | $5,134 | $693,800 | $185,000 | $508,800 |
| 2022 | $4,173 | $467,700 | $145,000 | $322,700 |
| 2021 | $4,156 | $467,700 | $145,000 | $322,700 |
| 2020 | $4,131 | $474,700 | $145,000 | $329,700 |
| 2019 | $4,185 | $494,600 | $145,000 | $349,600 |
| 2018 | $4,984 | $431,900 | $150,000 | $281,900 |
| 2017 | $4,936 | $431,900 | $150,000 | $281,900 |
| 2016 | $4,933 | $431,900 | $150,000 | $281,900 |
| 2015 | -- | $431,900 | $150,000 | $281,900 |
| 2014 | $4,927 | $0 | $0 | $0 |
Agents Affiliated with this Home
-
T
Seller's Agent in 2025
Terry Edmundson
LKN Property Pros LLC
-
C
Seller Co-Listing Agent in 2025
Chris Edmundson
LKN Property Pros LLC
-
K
Buyer's Agent in 2025
Karen Townsend
RE/MAX Executives Charlotte, NC
Map
Source: Canopy MLS (Canopy Realtor® Association)
MLS Number: 4230933
APN: 009-292-10
- 9329 Uxbridge Ln
- 9735 Devonshire Dr
- 15933 Glen Miro Dr
- 8948 Devonshire Dr
- 10434 Devonshire Dr
- 11211 James Coy Rd
- 9433 Gilpatrick Ln
- 8020 Garnkirk Dr
- 8508 Sandowne Ln
- 8412 Townley Rd
- 15620 Glen Miro Dr
- 16433 Grapperhall Dr
- 16425 Grapperhall Dr
- 16417 Grapperhall Dr
- 8350 Brickle Ln
- 15811 Burlingame Dr
- 8412 Bridgestone Dr
- 8310 Brickle Ln
- 16028 Hallaton Dr
- 8906 Glade Ct
