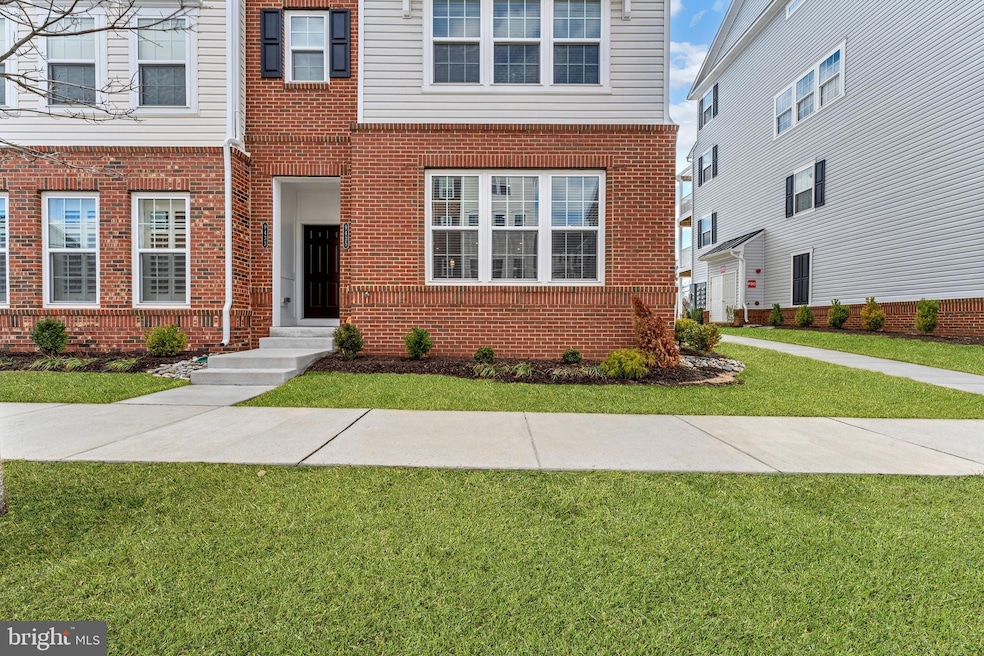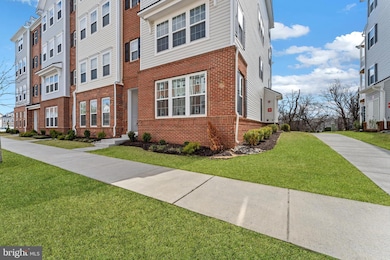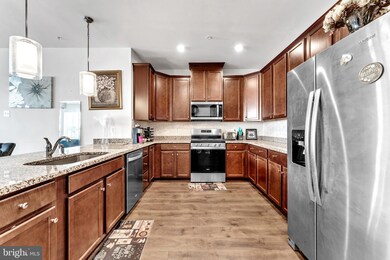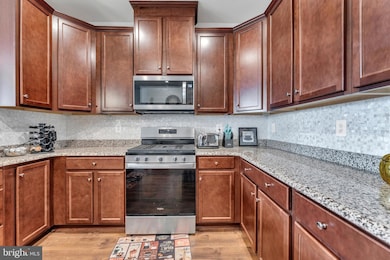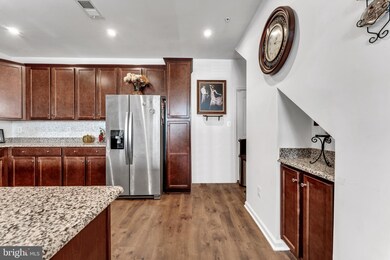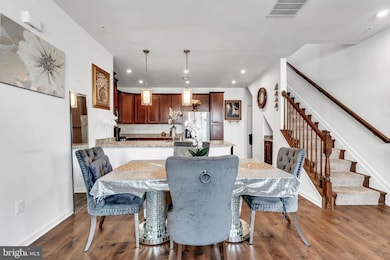9435 James MacGowan Ln Unit 439 Owings Mills, MD 21117
Estimated payment $2,690/month
Highlights
- View of Trees or Woods
- Loft
- 1 Car Direct Access Garage
- Open Floorplan
- Community Pool
- En-Suite Primary Bedroom
About This Home
There are many Mortgage programs for qualified buyers that you can use to purchase this home that will help with closing cost as well as 100% financing.
Welcome to this beautiful luxury end unit home. This home is a 2 bed, 2.5 bath with a loft with +1700 sq ft in the new Ballard Green community in Owings mills. This home features a beautiful open main level concept with top-of-line appliances, cabinetry, and recessed lighting throughout the entire house. This home features luxury flooring and updated luxury wooden shades on both levels. There is a half bathroom on the main level, and access to the garage. As you make your way upstairs it opens to a beautiful loft area with luxury flooring as well. This added space can be used as an office or extra family room. The primary bedroom has recessed lighting, en-suit primary bathroom, and a walk-in closet. The primary bedroom shower has recently been upgraded. There is an additional bedroom and bathroom on the second floor. Another bonus is the washing and dryer on the second floor for added convenience. There is plenty of natural light in the loft area with access to a private deck. Other Amenities that come with this community is a resort style pool, fitness center, playground area, and a community center that can be used for gatherings. This home is just minutes away from 795 and 695 making it easy to travel throughout the Baltimore area. The metro station is also close, adding another option for travelling to the Baltimore area. Don't wait schedule your appt to see this amazing home!!!
Listing Agent
(443) 952-3088 aburgos@burgosrealty.com Burgos Realty Company Listed on: 03/29/2025
Townhouse Details
Home Type
- Townhome
Est. Annual Taxes
- $4,121
Year Built
- Built in 2022
Lot Details
- 1,599 Sq Ft Lot
HOA Fees
Parking
- 1 Car Direct Access Garage
- Rear-Facing Garage
- Garage Door Opener
- Driveway
Home Design
- Brick Exterior Construction
Interior Spaces
- 1,709 Sq Ft Home
- Property has 2 Levels
- Open Floorplan
- Combination Dining and Living Room
- Loft
- Views of Woods
Kitchen
- Stove
- Built-In Microwave
- Dishwasher
- Disposal
Bedrooms and Bathrooms
- 2 Bedrooms
- En-Suite Primary Bedroom
Laundry
- Dryer
- Washer
Utilities
- Forced Air Heating and Cooling System
- Natural Gas Water Heater
Listing and Financial Details
- Assessor Parcel Number 04022500017606
Community Details
Overview
- Association fees include common area maintenance, exterior building maintenance, insurance, management
- Ballard Green Subdivision
Amenities
- Common Area
Recreation
- Community Pool
Pet Policy
- Dogs and Cats Allowed
Map
Home Values in the Area
Average Home Value in this Area
Property History
| Date | Event | Price | List to Sale | Price per Sq Ft |
|---|---|---|---|---|
| 09/29/2025 09/29/25 | Pending | -- | -- | -- |
| 07/17/2025 07/17/25 | Price Changed | $375,000 | -7.4% | $219 / Sq Ft |
| 04/21/2025 04/21/25 | Price Changed | $405,000 | -1.9% | $237 / Sq Ft |
| 03/29/2025 03/29/25 | For Sale | $412,900 | 0.0% | $242 / Sq Ft |
| 03/19/2025 03/19/25 | Price Changed | $412,900 | -- | $242 / Sq Ft |
Source: Bright MLS
MLS Number: MDBC2120942
- 9445 Virginia Jane Way
- 4313 Plinlimmon Dr
- 9436 Davy Ln Unit 475
- 4450 Potts Ct Unit 575
- 9378 Seney Ln
- 9374 Seney Ln Unit 567
- 4425 Potts Ct Unit 596
- 4500 Chaucer Way Unit 403
- 4550 Chaucer Way Unit 406
- 4400 Wynfield Dr
- 9530 John Locke Way
- 9450 Wordsworth Way Unit 105
- 9400 Wordsworth Way Unit 103
- 9500 Georgian Way
- 9500 Side Brook Rd Unit 304
- 9510 Coyle Rd Unit 109
- 9311 Leigh Choice Ct
- 9242 Christo Ct
- 9313 Leigh Choice Ct
- 9326 Leigh Choice Ct
