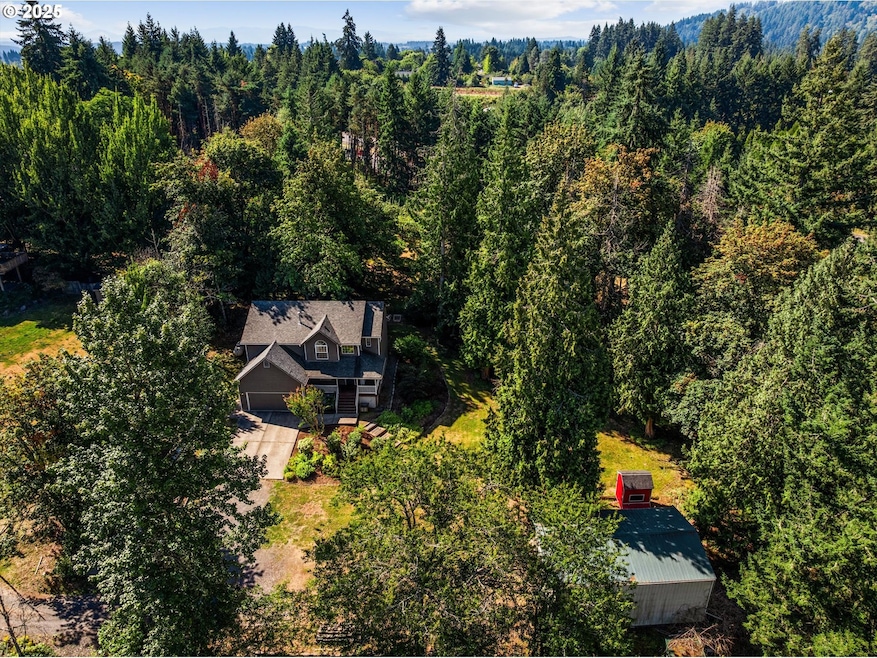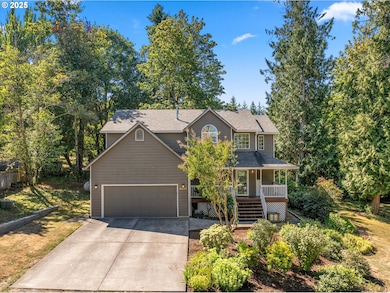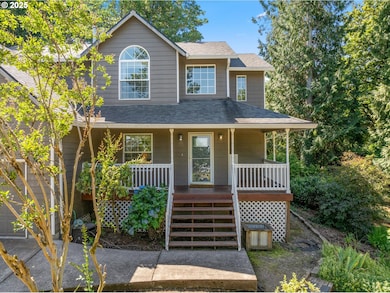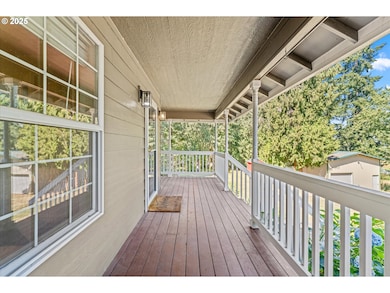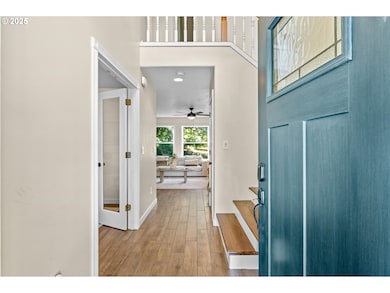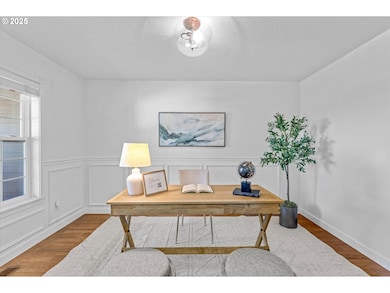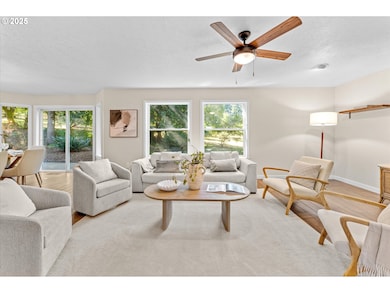9435 SE 282nd Ave Boring, OR 97009
Estimated payment $4,028/month
Highlights
- RV Access or Parking
- Secluded Lot
- High Ceiling
- View of Trees or Woods
- Traditional Architecture
- Private Yard
About This Home
Tucked away on 1.6 acres of serene, tree-lined land, this beautifully updated 4-bedroom, 3-bath home is the perfect balance of modern comfort and country charm. With 2,338 sq ft of thoughtfully designed space, it’s a place where every detail has been cared for — from the new furnace and roof (2020) to the freshly filled propane tank (March 2025) and well-maintained septic system (pumped 2023). Inside, the warmth of home greets you immediately. The main level showcases stylish & functional tile flooring, an updated full bathroom, and a bright kitchen ready for gatherings. Upstairs, durable LVP flooring flows throughout, leading to a spacious primary suite featuring a generous bathroom — your own retreat at the end of the day. The home is also plumbed for a gas fireplace, inviting you to imagine cozy evenings by the fire. Outside, the possibilities expand. A 36x24 powered shop with a loft and ample storage is ready for projects, hobbies, or business ventures, while the new chicken coop adds a touch of homestead living. With county approval to build up to a 600 sq ft guest quarters, multi-generational or rental options abound (buyer to verify) Despite its tranquil privacy, convenience is never far away. Just minutes from everyday essentials, it’s a short drive to PDX, the slopes of Mt. Hood, or the fun and fitness at Gradin Community Sports Park. For those who love local flavor, the Boring Winery & Taproom is only 3 minutes away — perfect for a relaxed weekend outing. Purchased for $700,000 just two and a half years ago, this property now presents an incredible opportunity to own a piece of peaceful, rural living without compromising modern convenience — a place where comfort, flexibility, and lifestyle truly come together. Sale subject to third-party approval.” Property sold as is
Home Details
Home Type
- Single Family
Est. Annual Taxes
- $6,981
Year Built
- Built in 1998
Lot Details
- 1.6 Acre Lot
- Poultry Coop
- Secluded Lot
- Level Lot
- Landscaped with Trees
- Private Yard
- Garden
Parking
- 2 Car Attached Garage
- Workshop in Garage
- Garage Door Opener
- Driveway
- RV Access or Parking
- Controlled Entrance
Home Design
- Traditional Architecture
- Composition Roof
- Metal Roof
- Cement Siding
- Concrete Perimeter Foundation
Interior Spaces
- 2,338 Sq Ft Home
- 2-Story Property
- High Ceiling
- Ceiling Fan
- Fireplace
- Double Pane Windows
- Vinyl Clad Windows
- French Doors
- Sliding Doors
- Family Room
- Combination Dining and Living Room
- Den
- Views of Woods
- Crawl Space
Kitchen
- Built-In Range
- Dishwasher
- Stainless Steel Appliances
- Tile Countertops
Flooring
- Tile
- Vinyl
Bedrooms and Bathrooms
- 4 Bedrooms
- Soaking Tub
Laundry
- Laundry Room
- Washer and Dryer
Outdoor Features
- Covered Deck
- Patio
- Separate Outdoor Workshop
- Outbuilding
- Porch
Schools
- East Orient Elementary School
- West Orient Middle School
- Sam Barlow High School
Utilities
- 90% Forced Air Heating and Cooling System
- Heating System Uses Propane
- Shared Well
- Propane Water Heater
- Septic Tank
Community Details
- No Home Owners Association
Listing and Financial Details
- Assessor Parcel Number 00129051
Map
Home Values in the Area
Average Home Value in this Area
Tax History
| Year | Tax Paid | Tax Assessment Tax Assessment Total Assessment is a certain percentage of the fair market value that is determined by local assessors to be the total taxable value of land and additions on the property. | Land | Improvement |
|---|---|---|---|---|
| 2025 | $6,981 | $434,723 | -- | -- |
| 2024 | $6,669 | $422,062 | -- | -- |
| 2023 | $6,669 | $409,769 | -- | -- |
| 2022 | $6,118 | $397,834 | $0 | $0 |
| 2021 | $5,923 | $386,247 | $0 | $0 |
| 2020 | $5,758 | $374,998 | $0 | $0 |
| 2019 | $5,620 | $364,076 | $0 | $0 |
| 2018 | $5,339 | $353,472 | $0 | $0 |
| 2017 | $5,123 | $343,177 | $0 | $0 |
| 2016 | $4,351 | $333,182 | $0 | $0 |
| 2015 | $4,234 | $323,478 | $0 | $0 |
| 2014 | $4,119 | $314,056 | $0 | $0 |
Property History
| Date | Event | Price | List to Sale | Price per Sq Ft | Prior Sale |
|---|---|---|---|---|---|
| 11/22/2025 11/22/25 | Price Changed | $669,000 | -1.5% | $286 / Sq Ft | |
| 10/27/2025 10/27/25 | Price Changed | $679,000 | -3.0% | $290 / Sq Ft | |
| 09/24/2025 09/24/25 | Price Changed | $699,900 | -3.4% | $299 / Sq Ft | |
| 08/14/2025 08/14/25 | For Sale | $724,900 | +4.3% | $310 / Sq Ft | |
| 07/14/2023 07/14/23 | Sold | $695,000 | -0.6% | $297 / Sq Ft | View Prior Sale |
| 06/17/2023 06/17/23 | Pending | -- | -- | -- | |
| 06/08/2023 06/08/23 | Price Changed | $699,000 | -3.6% | $299 / Sq Ft | |
| 05/08/2023 05/08/23 | For Sale | $725,000 | +57.6% | $310 / Sq Ft | |
| 08/07/2018 08/07/18 | Sold | $460,000 | +2.2% | $197 / Sq Ft | View Prior Sale |
| 07/02/2018 07/02/18 | Pending | -- | -- | -- | |
| 06/07/2018 06/07/18 | For Sale | $449,900 | -- | $192 / Sq Ft |
Purchase History
| Date | Type | Sale Price | Title Company |
|---|---|---|---|
| Warranty Deed | $895,000 | None Listed On Document | |
| Warranty Deed | $460,000 | Ticor Title |
Mortgage History
| Date | Status | Loan Amount | Loan Type |
|---|---|---|---|
| Open | $660,250 | New Conventional | |
| Previous Owner | $380,000 | New Conventional |
Source: Regional Multiple Listing Service (RMLS)
MLS Number: 782596118
APN: 00129051
- 8105 SE 282nd Ave
- 29630 SE Wheeler Rd
- 30174 SE Waybill Rd
- 27238 SE Carl St
- 11007 SE Mccreary Ln
- 30425 SE Haley Rd
- 11040 SE Mccreary Ln
- 6366 SE 33rd Way
- 30148 SE Bluff Rd
- 2952 SE Pheasant Ave
- 6164 SE 29th Way
- 11975 SE Zion Hill Dr
- 9151 SE Hideaway Ct
- 6055 SE 28th St
- 27257 SE Fairmount Dr
- 7008 SE 302nd Ave
- 2766 SE Teal Ave
- 2813 SE Baker Ave
- 3398 SE 36th St
- 5400 SE Chase Rd
- 1717 SE Orient Dr
- 3604 SE Powell Valley Rd
- 2831 SE Palmquist Rd
- 765 SE Mount Hood Hwy
- 1519 SE Roberts Dr
- 3380 SE 1st St
- 755 SE Hogan Rd
- 50 NE Village Squire Ave Unit 14
- 1630 SE 4th St
- 836 SE Linden Ct Unit 836
- 805 NE Kane Dr
- 618 SE 5th St
- 2710 NW Division St
- 3500 NE 17th St
- 492 NE 2nd St
- 1999 NE Division St
- 1201 NE 8th St
- 282 NE 4th St
- 1060 NE Cleveland Ave
- 1616 NE 16th Way
Ask me questions while you tour the home.
