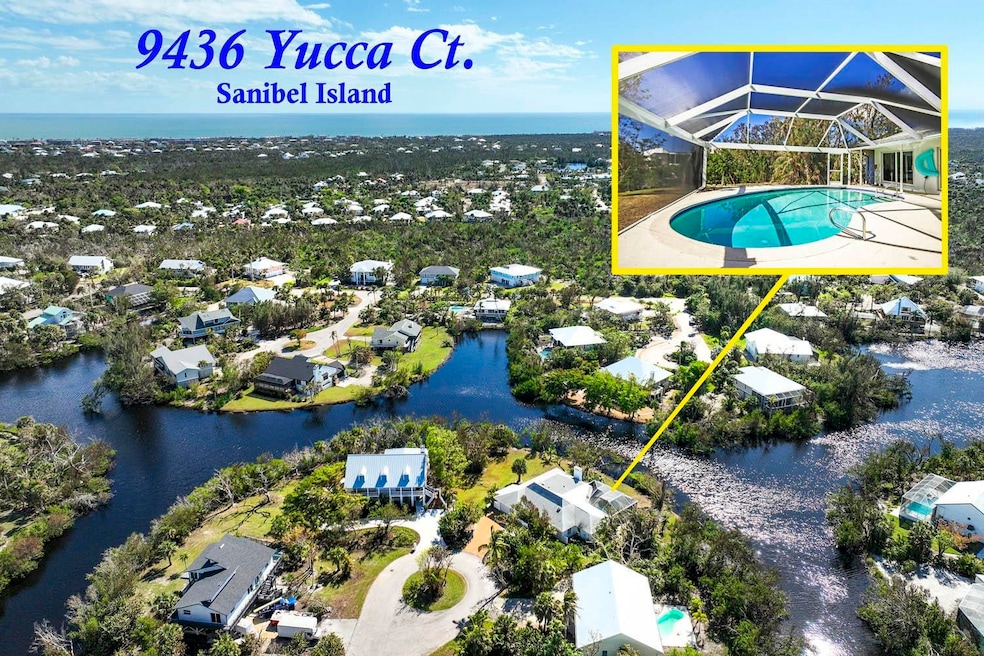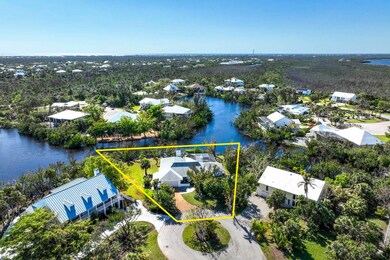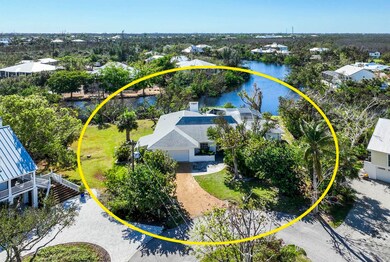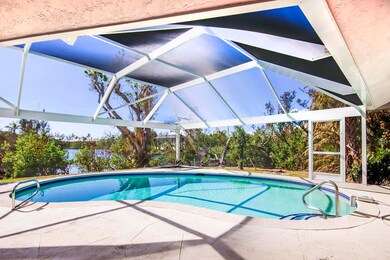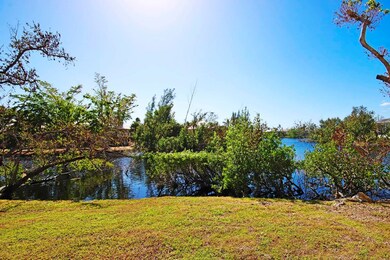9436 Yucca Ct Sanibel, FL 33957
Estimated payment $6,107/month
Highlights
- Lake Front
- Screened Pool
- 0.82 Acre Lot
- Sanibel Elementary School Rated A-
- 2 Car Garage
- Vaulted Ceiling
About This Home
At end of Yucca Ct cul-de-sac with expansive long lake views, easy living spacious 1-level home on high lot. After Hurricane Ian in 2022, Lighthouse Building & Restoration made repairs, including some roof shingles, removing solar panels, & replaced pool cage. No damage from storms since. Decorator remodeled when owners purchased in 2019 with high ceilings. crown molding, fireplace, plantation shutters, bamboo flooring, & deligjtful floorplan. Front entry opens to a living room & unique dining room (now used as office), while back of home features remodeled kitchen with lots of storage. Kitchen open to a huge great room also with dining area. Lake views from all three sides here, with impact sliders to pool & garden. Two oversized bedrooms are on either end of home, either or both could be used as masters as their baths both have two sinks. West-side bath has large shower with bench seat, skylight, & walk-in closet, while east-side bath has combo tub/shower. 3rd bedroom with sliders to pool is tucked down hall behind formal living room. Separate utility room with additional storage, washer, dryer, & tub off is just off kitchen & leads to double garage. Attached storage room behind garage. New high-end pool cage offers unobstructed lake views.
Home Details
Home Type
- Single Family
Est. Annual Taxes
- $9,835
Year Built
- Built in 1978
Lot Details
- 0.82 Acre Lot
- Lake Front
- Cul-De-Sac
- Street terminates at a dead end
- South Facing Home
- Irregular Lot
HOA Fees
- $21 Monthly HOA Fees
Parking
- 2 Car Garage
Property Views
- Lake
- Garden
Home Design
- Fiberglass Roof
- Block Exterior
- Stucco
Interior Spaces
- 2,367 Sq Ft Home
- Crown Molding
- Vaulted Ceiling
- Ceiling Fan
- Fireplace
- Jalousie or louvered window
- Plantation Shutters
- Double Hung Windows
- Sliding Windows
- Combination Dining and Living Room
- Den
Kitchen
- Eat-In Kitchen
- Electric Range
- Microwave
- Dishwasher
- Disposal
Flooring
- Wood
- Carpet
- Tile
Bedrooms and Bathrooms
- 3 Bedrooms
- Primary Bedroom on Main
- 2 Full Bathrooms
- Dual Vanity Sinks in Primary Bathroom
- Shower Only
- Window or Skylight in Bathroom
Laundry
- Laundry Room
- Dryer
- Washer
- Laundry Tub
Home Security
- Partial Storm Protection
- Fire and Smoke Detector
Pool
- Screened Pool
- In Ground Pool
- Pool Equipment Stays
- Gunite Pool
Utilities
- Central Heating and Cooling System
- Water Heater
Community Details
- Gumbo Limbo Homeowners Assoc Association, Phone Number (610) 291-5487
- Gumbo Limbo Subdivision
Listing and Financial Details
- Tax Lot 40
- Assessor Parcel Number 24-46-22-T4-0010E.0400
Map
Home Values in the Area
Average Home Value in this Area
Tax History
| Year | Tax Paid | Tax Assessment Tax Assessment Total Assessment is a certain percentage of the fair market value that is determined by local assessors to be the total taxable value of land and additions on the property. | Land | Improvement |
|---|---|---|---|---|
| 2025 | $7,283 | $734,293 | $397,286 | $290,585 |
| 2024 | $6,497 | $466,410 | -- | -- |
| 2023 | $6,497 | $424,009 | $423,999 | $10 |
| 2022 | $9,835 | $605,955 | $0 | $0 |
| 2021 | $8,194 | $550,868 | $231,563 | $319,305 |
| 2020 | $8,103 | $538,600 | $285,000 | $253,600 |
| 2019 | $7,017 | $495,553 | $0 | $0 |
| 2018 | $7,815 | $505,502 | $249,019 | $256,483 |
| 2017 | $5,712 | $390,433 | $0 | $0 |
| 2016 | $5,681 | $471,584 | $207,338 | $264,246 |
| 2015 | $5,780 | $456,494 | $235,481 | $221,013 |
| 2014 | $5,781 | $451,885 | $245,456 | $206,429 |
| 2013 | -- | $430,389 | $132,600 | $297,789 |
Property History
| Date | Event | Price | List to Sale | Price per Sq Ft | Prior Sale |
|---|---|---|---|---|---|
| 10/21/2025 10/21/25 | Price Changed | $999,000 | -8.8% | $422 / Sq Ft | |
| 11/12/2024 11/12/24 | For Sale | $1,095,000 | 0.0% | $463 / Sq Ft | |
| 11/07/2024 11/07/24 | Off Market | $1,095,000 | -- | -- | |
| 12/20/2019 12/20/19 | Sold | $839,000 | +44.7% | $354 / Sq Ft | View Prior Sale |
| 11/20/2019 11/20/19 | Pending | -- | -- | -- | |
| 08/06/2019 08/06/19 | For Sale | $580,000 | 0.0% | $245 / Sq Ft | |
| 05/10/2017 05/10/17 | Sold | $580,000 | -10.6% | $245 / Sq Ft | View Prior Sale |
| 04/10/2017 04/10/17 | Pending | -- | -- | -- | |
| 11/29/2016 11/29/16 | For Sale | $649,000 | -- | $274 / Sq Ft |
Purchase History
| Date | Type | Sale Price | Title Company |
|---|---|---|---|
| Warranty Deed | -- | None Listed On Document | |
| Warranty Deed | $100 | None Listed On Document | |
| Warranty Deed | $839,000 | Superior Ttl Svcs Of Sanibel | |
| Warranty Deed | $580,000 | Fidelity Natl Title Of Flori | |
| Warranty Deed | $585,000 | Executive Title Ins Svcs Inc |
Mortgage History
| Date | Status | Loan Amount | Loan Type |
|---|---|---|---|
| Previous Owner | $325,000 | Commercial | |
| Previous Owner | $438,750 | Unknown |
Source: Sanibel & Captiva Islands Association of REALTORS®
MLS Number: 2240779
APN: 24-46-22-T4-0010E.0400
- 9416 Yucca Ct
- 1752 Serenity Ln
- 1747 Serenity Ln
- 9455 Coventry Ct
- 1846 Farm Trail
- 1674 Bunting Ln
- 1653 Bunting Ln
- 1653 Bunting Ln Unit 76
- 1643 Bunting Ln
- 9455 Beverly Ln
- 1625 Serenity Ln
- 1615 Serenity Ln
- 737 Vinca Way
- 1866 Ardsley Way
- 2011 Mitzi Ln
- 1906 Ibis Ln
- 1746 Windward Way Unit 5
- 1746 Windward Way
- 1942 Roseate Ln
- 1722 Windward Way
- 1679 Serenity Ln Unit ID1323695P
- 1550 Centre St
- 1672 Atlanta Plaza Dr
- 1235 Par View Dr
- 1241 Junonia St
- 1224 Kittiwake Cir
- 1046 Periwinkle Way Unit A
- 785 Rabbit Rd
- 707 Durion Ct
- 2372 Baybreeze St
- 2470 Rose Ave
- 3524 5th Ave
- 2790 Teal Ct
- 2642 York Rd
- 2868 Sanibel Blvd
- 2801 York Rd
- 3911 Blueberry Ln
- 3813 Dewberry Ln
- 2980 Harpoon Ln
- 2970 Sloop Ln
