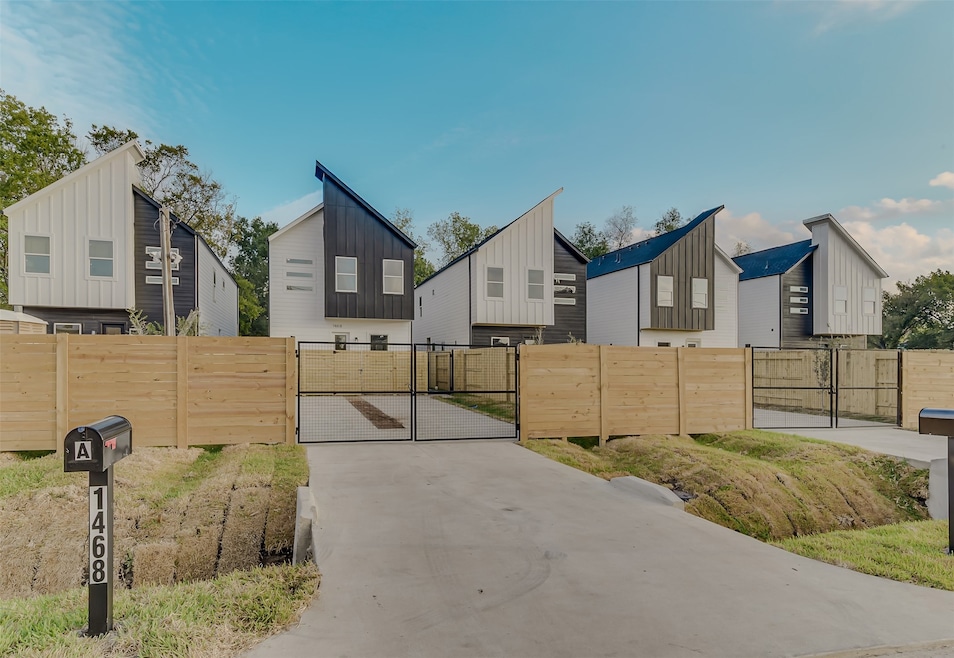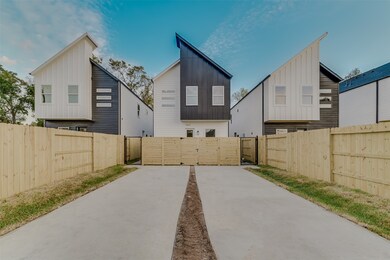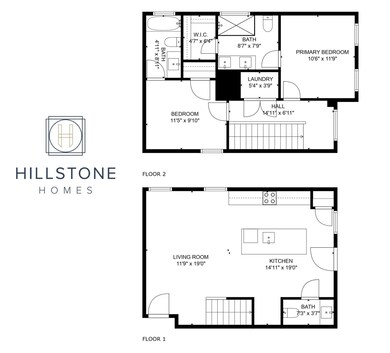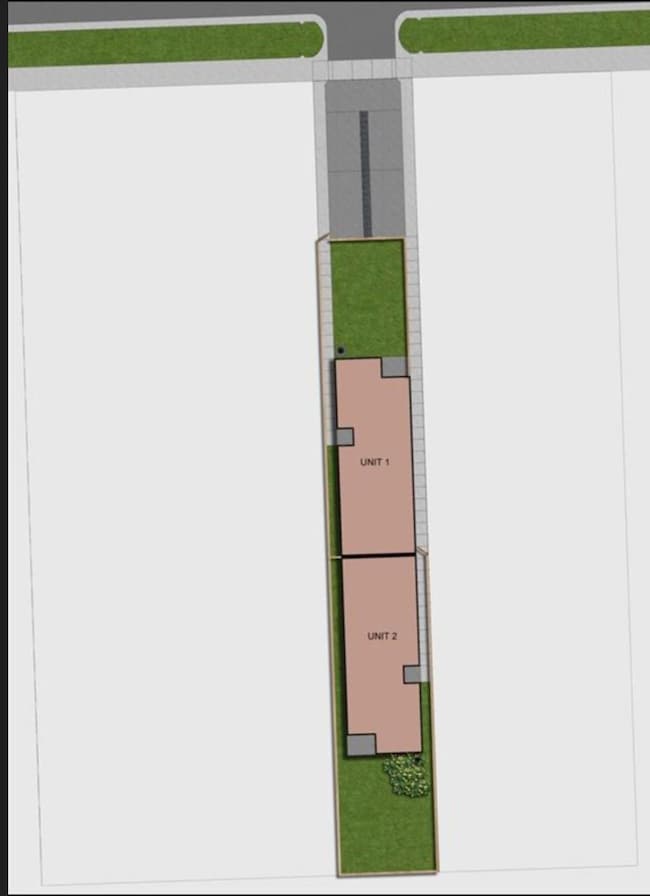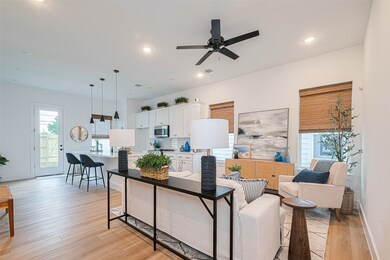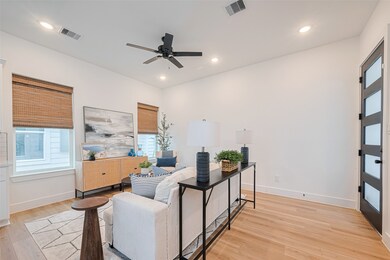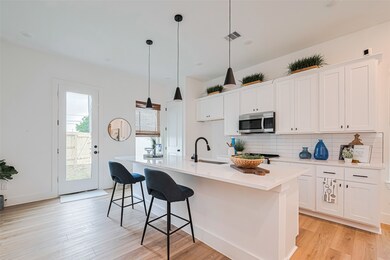9437 Pembrook St Houston, TX 77016
Trinity-Houston Gardens NeighborhoodEstimated payment $2,275/month
Highlights
- Under Construction
- Quartz Countertops
- Tile Flooring
- Green Roof
- Patio
- Programmable Thermostat
About This Home
PRE-CONSTRUCTION SALE! Estimated completion is December 31, 2025. Plan ahead and don't miss out on this stunning new development by Hillstone Homes. Featuring in this two story duplex, (2 units) Each unit has 2 bedrooms and 2 1/2 bathrooms with dedicated parking with enclosed automatic driveway gate, private entry and backyard space. Enjoy the open concept floor plan with 10' ceilings, stainless steel appliances and quartz countertops. Walk into the primary room with en suite bathroom boasting dual vanity sinks, frameless standing glass shower and a spacious walk in closet. Easy access to 610 Loop and US 59. Less than 5 miles to LBJ Hospital. No HOA or maintenance fees make this a hassle-free investment. Call now to schedule your private tour of the model home!
Property Details
Home Type
- Multi-Family
Est. Annual Taxes
- $791
Year Built
- Built in 2025 | Under Construction
Lot Details
- 4,297 Sq Ft Lot
- Cleared Lot
Parking
- Paved Parking
Home Design
- Duplex
- Composition Roof
- Cement Siding
- Radiant Barrier
Interior Spaces
- 2,182 Sq Ft Home
- 2-Story Property
- Ceiling Fan
- Fire and Smoke Detector
- Washer and Dryer Hookup
Kitchen
- Microwave
- Dishwasher
- Quartz Countertops
Flooring
- Carpet
- Tile
- Vinyl Plank
- Vinyl
Bedrooms and Bathrooms
- 4 Bedrooms
- 4 Full Bathrooms
Eco-Friendly Details
- Green Roof
- ENERGY STAR Qualified Appliances
- Energy-Efficient Windows with Low Emissivity
- Energy-Efficient HVAC
- Energy-Efficient Lighting
- Energy-Efficient Insulation
- Energy-Efficient Thermostat
Outdoor Features
- Patio
Schools
- Shadydale Elementary School
- Forest Brook Middle School
- North Forest High School
Utilities
- Central Heating and Cooling System
- Programmable Thermostat
Community Details
- 2 Units
- Built by Hillstone
- Pembrook Point Subdivision
Listing and Financial Details
- Seller Concessions Offered
Map
Home Values in the Area
Average Home Value in this Area
Tax History
| Year | Tax Paid | Tax Assessment Tax Assessment Total Assessment is a certain percentage of the fair market value that is determined by local assessors to be the total taxable value of land and additions on the property. | Land | Improvement |
|---|---|---|---|---|
| 2025 | $791 | $37,800 | $37,800 | -- |
| 2024 | $791 | $37,800 | $37,800 | -- |
Property History
| Date | Event | Price | List to Sale | Price per Sq Ft |
|---|---|---|---|---|
| 11/18/2025 11/18/25 | For Sale | $419,000 | -- | $192 / Sq Ft |
Source: Houston Association of REALTORS®
MLS Number: 32461952
APN: 1424220010002
- 9412 Firnat St Unit A-B
- 9412 Crofton St
- 0 Crofton St
- 9313 Sherbourne St
- 9318 Sherbourne St
- 9316 Sundown Dr
- 7501 Crofton St
- 9702 Crofton St
- 7423 Sundown3 Dr
- 9317 Homestead Rd
- 9227 Homestead Rd
- 7423 Sundown Dr
- 7527 Crofton St
- 9603 Homestead Rd
- 7441 Fawnridge Dr
- 7629 Teesdale Dr
- 8928 Homestead Rd
- 7314 Sterlingshire St
- 7242 Bretshire Dr
- 5009 Tidwell Rd
- 9318 Firnat St
- 7201 Halshire Dr Dr Unit 124
- 7201 Hallshire Dr Unit 222
- 7201 Hallshire Dr Unit 233
- 7201 Hallshire Dr Unit 232
- 7201 Hallshire Dr Unit 133
- 7201 Hallshire Dr Unit 235
- 9119 Sherbourne St Unit A
- 9414 Lanewood Dr
- 7504 Laura Koppe Rd Unit A
- 9811 Shadydale Ln
- 7306 Parker Rd
- 7322 Parker Rd
- 10124 Homestead Rd
- 10101 Rebel Rd
- 10822 Bird of Paradise Ln
- 10827 Bird of Paradise Ln
- 7214 Boggess Rd
- 7626 Rhobell St
- 6320 Laura Koppe Rd
