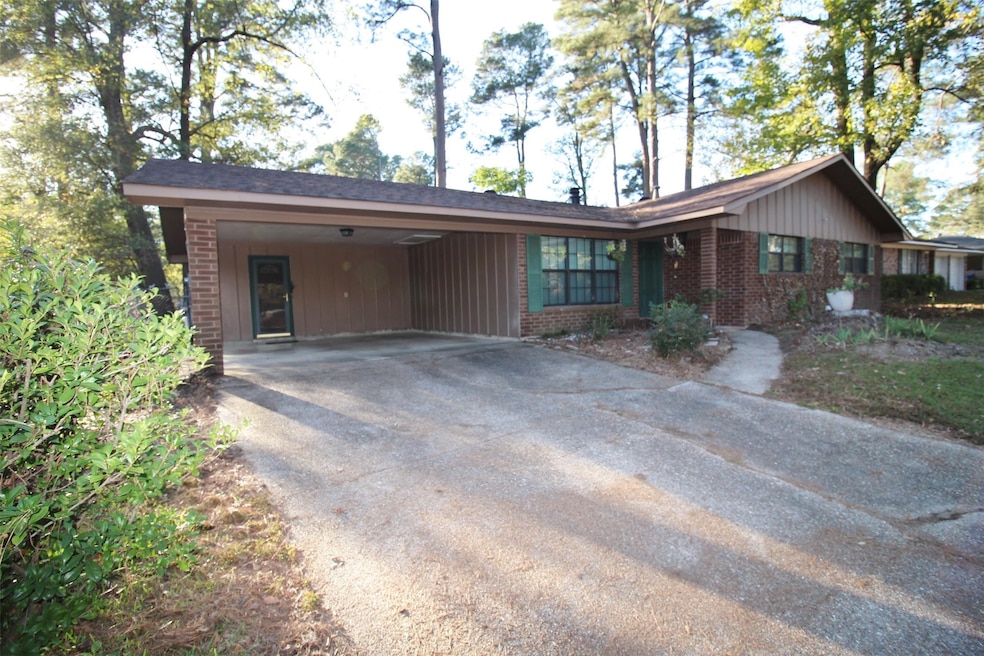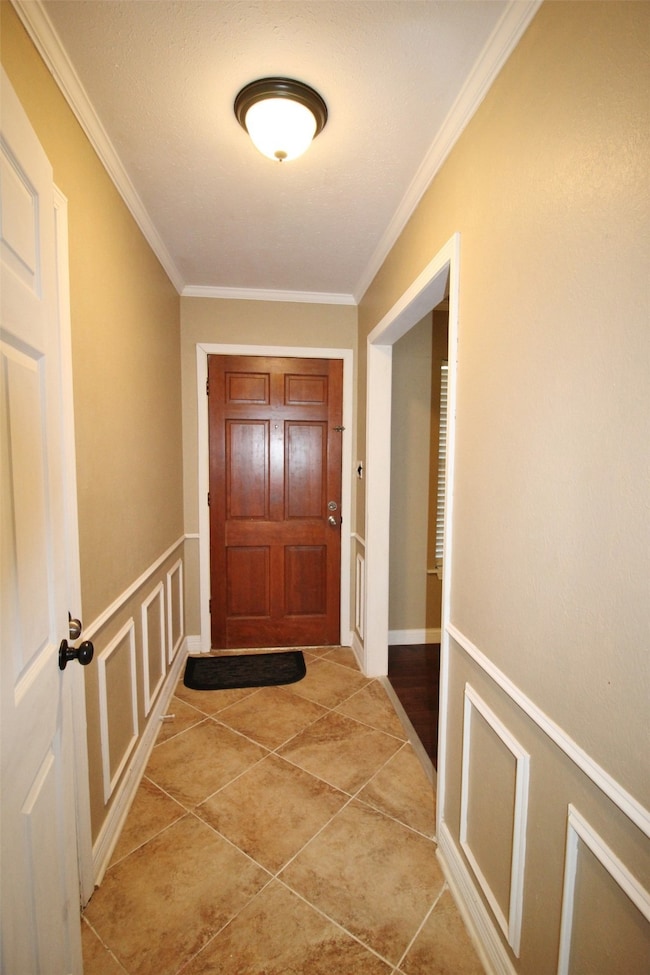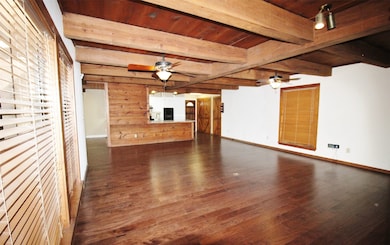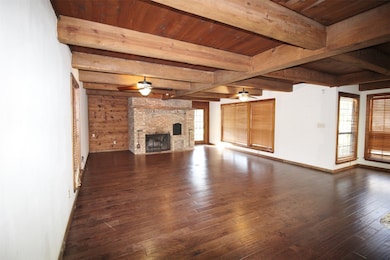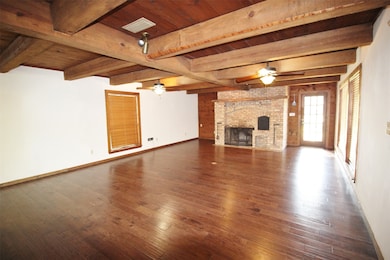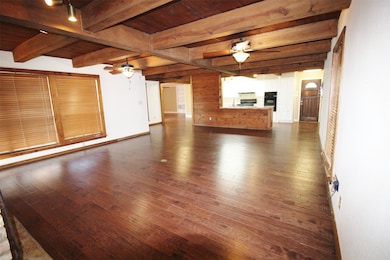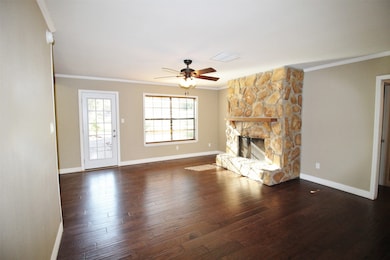
9438 Shartel Dr Shreveport, LA 71118
Hyde Park-Brookwood-Southern Hills NeighborhoodEstimated payment $1,213/month
Highlights
- Open Floorplan
- Living Room with Fireplace
- Wood Flooring
- Fairfield Magnet School Rated A-
- Ranch Style House
- Granite Countertops
About This Home
Massive Price Reduction! Great home on a hill in Southern Hills. This home features real wood hand scraped flooring throughout most of the home. A large living room boasts a wood burning fireplace, lots of windows for natural light and a gorgeous wood and beam ceiling. The kitchen features granite counter tops, breakfast bar, gas range oven and a second oven, tons of cabinets and a walk-in pantry. Just off the kitchen is a cozy breakfast area, large formal dining room and big den with stone wood burning fireplace. A roomy primary suite features 2 closets with built-in shoe racks, the bath has tub shower combo, granite counter top & linen closet. Both guest bedrooms are good size. Hall bath has granite counter as well. Outdoors features a paved walkway from the carport to the back of the home where you will find a great covered patio with extended open patio, large storage room, big storage shed, fenced back yard and room to roam. Come check out this move in ready home for yourself.
Listing Agent
Century 21 Elite Brokerage Phone: 318-868-3600 License #0000013193 Listed on: 12/07/2024

Home Details
Home Type
- Single Family
Est. Annual Taxes
- $1,943
Year Built
- Built in 1967
Lot Details
- 0.38 Acre Lot
- Chain Link Fence
- Sloped Lot
- Few Trees
- Lawn
- Back Yard
Home Design
- Ranch Style House
- Brick Exterior Construction
- Slab Foundation
- Composition Roof
- Wood Siding
Interior Spaces
- 2,145 Sq Ft Home
- Open Floorplan
- Built-In Features
- Woodwork
- Ceiling Fan
- Decorative Lighting
- Wood Burning Fireplace
- Window Treatments
- Living Room with Fireplace
- 2 Fireplaces
- Den with Fireplace
- Washer and Electric Dryer Hookup
Kitchen
- Breakfast Area or Nook
- Walk-In Pantry
- Gas Oven
- Gas Range
- Dishwasher
- Granite Countertops
Flooring
- Wood
- Ceramic Tile
Bedrooms and Bathrooms
- 3 Bedrooms
- 2 Full Bathrooms
Parking
- 2 Attached Carport Spaces
- Driveway
- Paved Parking
Outdoor Features
- Covered Patio or Porch
- Outdoor Storage
Schools
- Caddo Isd Schools High School
Utilities
- Central Heating and Cooling System
- Heating System Uses Natural Gas
- Gas Water Heater
- High Speed Internet
- Cable TV Available
Community Details
- Lambert Park Subdivision
Listing and Financial Details
- Assessor Parcel Number 161410-050-0139-00
Map
Home Values in the Area
Average Home Value in this Area
Tax History
| Year | Tax Paid | Tax Assessment Tax Assessment Total Assessment is a certain percentage of the fair market value that is determined by local assessors to be the total taxable value of land and additions on the property. | Land | Improvement |
|---|---|---|---|---|
| 2024 | $1,943 | $12,467 | $2,741 | $9,726 |
| 2023 | $1,812 | $11,371 | $2,610 | $8,761 |
| 2022 | $1,812 | $11,371 | $2,610 | $8,761 |
| 2021 | $1,785 | $11,371 | $2,610 | $8,761 |
| 2020 | $1,785 | $11,371 | $2,610 | $8,761 |
| 2019 | $1,858 | $11,486 | $2,610 | $8,876 |
| 2018 | $1,479 | $11,486 | $2,610 | $8,876 |
| 2017 | $1,887 | $11,486 | $2,610 | $8,876 |
| 2015 | $482 | $11,220 | $2,610 | $8,610 |
| 2014 | $486 | $11,220 | $2,610 | $8,610 |
| 2013 | -- | $11,220 | $2,610 | $8,610 |
Property History
| Date | Event | Price | Change | Sq Ft Price |
|---|---|---|---|---|
| 08/04/2025 08/04/25 | Price Changed | $199,000 | -7.4% | $93 / Sq Ft |
| 07/09/2025 07/09/25 | Price Changed | $215,000 | -4.4% | $100 / Sq Ft |
| 04/21/2025 04/21/25 | Price Changed | $225,000 | -4.3% | $105 / Sq Ft |
| 01/24/2025 01/24/25 | Price Changed | $235,000 | -4.1% | $110 / Sq Ft |
| 12/07/2024 12/07/24 | For Sale | $245,000 | +44.1% | $114 / Sq Ft |
| 03/22/2017 03/22/17 | Sold | -- | -- | -- |
| 01/19/2017 01/19/17 | Pending | -- | -- | -- |
| 12/14/2016 12/14/16 | For Sale | $170,000 | -- | $77 / Sq Ft |
Purchase History
| Date | Type | Sale Price | Title Company |
|---|---|---|---|
| Cash Sale Deed | $160,000 | None Available | |
| Cash Sale Deed | $159,000 | None Available |
Mortgage History
| Date | Status | Loan Amount | Loan Type |
|---|---|---|---|
| Previous Owner | $103,700 | Future Advance Clause Open End Mortgage |
About the Listing Agent

I initially started in Real Estate in late 2001, while still working in my construction business as a painting and drywall contractor. I realized in just a few months that I needed to make a decision as to which career I wanted to do for the rest of my life, and quickly chose Real Estate. I ended my contracting days soon after, and have never looked back. My wife, Annette, worked with me as an assistant for quite a while, and got her license to sell Real Estate in 2008. We now work as a small
David's Other Listings
Source: North Texas Real Estate Information Systems (NTREIS)
MLS Number: 20790381
APN: 161410-050-0139-00
- 9441 Garfield Dr
- 9449 Garfield Dr
- 9471 Hemlock Cir
- 9427 Evergreen Dr
- 9519 Short Leaf Dr
- 9449 Pitch Pine Dr
- 2020 Dulverton Ct
- 2114 Waymon St
- 9401 Pitch Pine Dr
- 9346 Shartel Dr
- 2101 Chase Bend
- 2205 Chase Field
- 1119 Kimberly Dr
- 9442 Ferrara Dr
- 9448 Ferrara Dr
- 9410 Ferrara Dr
- 1137 N Kirkwood Dr
- 2401 Windbrooke Ct
- 9633 Blom Blvd
- 1112 Southland Park Dr
- 9316 Baird Rd
- 9730 Baird Rd
- 9808 Tynneside Way
- 2045 Bert Kouns Industrial Loop
- 2701 Stanberry Dr
- 9371 Mansfield Rd
- 9137 Mansfield Rd
- 3020 Colquitt Rd
- 9242 Simmons Place
- 9045 Kingston Rd
- 9100 Walker Rd
- 3126 Bert Kouns Industrial Loop
- 9005 Walker Rd
- 2878 Mackey Ln
- 2898 Mackey Ln
- 2601 Silver Pine Blvd
- 3257 Bert Kouns Industrial Loop
- 9250 Dean Rd
- 3555 Cedar Creek Dr
- 8552 Meadow Parkway Dr
