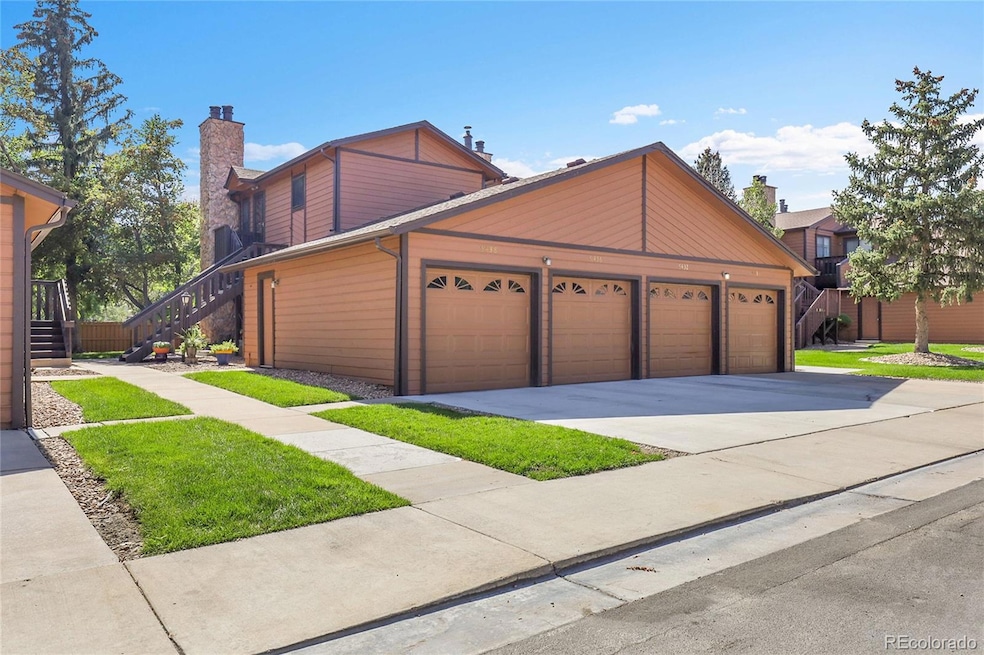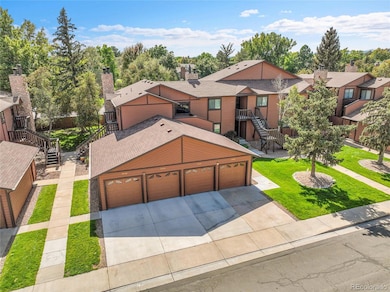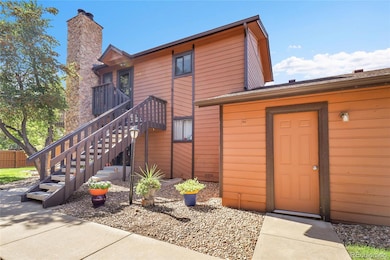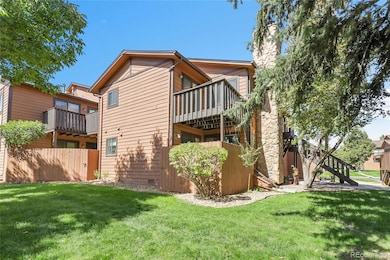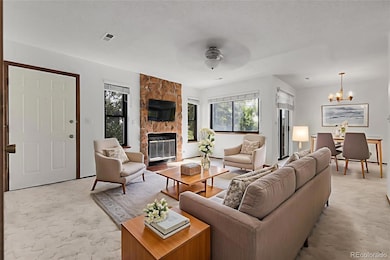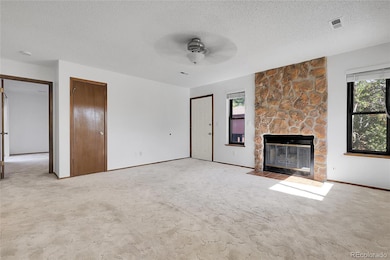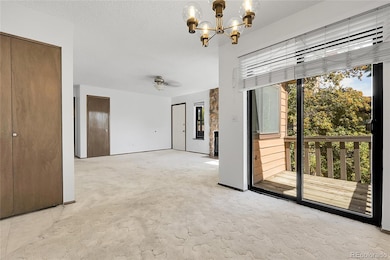9438 W 89th Cir Westminster, CO 80021
Kings Mill NeighborhoodEstimated payment $2,206/month
Highlights
- Outdoor Pool
- Primary Bedroom Suite
- Property is near public transit
- No Units Above
- Deck
- Balcony
About This Home
Motivated Seller will consider any offer!! A Place to Call Home, Close to It All. This low-maintenance condo truly offers it all—from a cozy gas fireplace to two private balconies off the dining room and primary bedroom, perfect for enjoying morning coffee or evening sunsets. The unit also offers a newer furnace, refrigerator, garbage disposal and fresh interior paint. This community is well maintained and provides fantastic amenities, including a pool, playground, basketball and bocce ball courts, plus the HOA covers—water, sewer, roof, exterior maintenance, trash, snow removal, and partial insurance—giving you peace of mind and effortless living. Just minutes from Standley Lake, you’ll have paddle boarding, kayaking, scenic trails, and outdoor adventure right at your doorstep. Nestled in a quiet, peaceful neighborhood, this home delivers the ideal balance of relaxation, recreation, and convenience. Ask about preferred lender incentives.
Listing Agent
Resident Realty North Metro LLC Brokerage Email: cody6895@hotmail.com,303-241-1718 License #100056102 Listed on: 10/01/2025

Property Details
Home Type
- Condominium
Est. Annual Taxes
- $948
Year Built
- Built in 1983
Lot Details
- No Units Above
- End Unit
- Two or More Common Walls
- Cul-De-Sac
- East Facing Home
- Landscaped
- Front and Back Yard Sprinklers
HOA Fees
- $497 Monthly HOA Fees
Parking
- 1 Car Garage
- Parking Storage or Cabinetry
- Dry Walled Garage
- Exterior Access Door
Home Design
- Entry on the 2nd floor
- Slab Foundation
- Frame Construction
- Composition Roof
- Cedar
Interior Spaces
- 1,060 Sq Ft Home
- 1-Story Property
- Ceiling Fan
- Self Contained Fireplace Unit Or Insert
- Gas Log Fireplace
- Double Pane Windows
- Window Treatments
- Living Room with Fireplace
- Dining Room
Kitchen
- Oven
- Range with Range Hood
- Dishwasher
- Disposal
Flooring
- Carpet
- Tile
Bedrooms and Bathrooms
- 2 Main Level Bedrooms
- Primary Bedroom Suite
- En-Suite Bathroom
- 2 Full Bathrooms
Laundry
- Laundry Room
- Dryer
- Washer
Home Security
Outdoor Features
- Outdoor Pool
- Balcony
- Deck
- Playground
- Front Porch
Schools
- Weber Elementary School
- Pomona Middle School
- Pomona High School
Utilities
- Forced Air Heating and Cooling System
- Natural Gas Connected
Additional Features
- Smoke Free Home
- Property is near public transit
Listing and Financial Details
- Assessor Parcel Number 089185
Community Details
Overview
- Association fees include insurance, irrigation, ground maintenance, maintenance structure, recycling, sewer, snow removal, trash, water
- Real Manage Standley Lake HOA, Phone Number (866) 473-2573
- Low-Rise Condominium
- Standley Lake Condos Community
- Standley Lake Subdivision
- Greenbelt
Recreation
- Community Playground
- Community Pool
Pet Policy
- Dogs and Cats Allowed
Security
- Carbon Monoxide Detectors
- Fire and Smoke Detector
Map
Home Values in the Area
Average Home Value in this Area
Tax History
| Year | Tax Paid | Tax Assessment Tax Assessment Total Assessment is a certain percentage of the fair market value that is determined by local assessors to be the total taxable value of land and additions on the property. | Land | Improvement |
|---|---|---|---|---|
| 2024 | $949 | $19,160 | -- | $19,160 |
| 2023 | $949 | $19,160 | $0 | $19,160 |
| 2022 | $928 | $18,882 | $0 | $18,882 |
| 2021 | $941 | $19,425 | $0 | $19,425 |
| 2020 | $842 | $18,184 | $0 | $18,184 |
| 2019 | $828 | $18,184 | $0 | $18,184 |
| 2018 | $579 | $14,661 | $0 | $14,661 |
| 2017 | $1,019 | $14,661 | $0 | $14,661 |
| 2016 | $917 | $12,243 | $1 | $12,242 |
| 2015 | $697 | $12,243 | $1 | $12,242 |
| 2014 | $697 | $8,677 | $1 | $8,676 |
Property History
| Date | Event | Price | List to Sale | Price per Sq Ft |
|---|---|---|---|---|
| 10/27/2025 10/27/25 | Price Changed | $309,900 | +902.9% | $292 / Sq Ft |
| 10/27/2025 10/27/25 | Price Changed | $30,900 | -90.3% | $29 / Sq Ft |
| 10/01/2025 10/01/25 | For Sale | $319,950 | -- | $302 / Sq Ft |
Purchase History
| Date | Type | Sale Price | Title Company |
|---|---|---|---|
| Warranty Deed | $96,500 | -- | |
| Warranty Deed | $90,500 | -- | |
| Warranty Deed | $80,900 | First American Heritage Titl | |
| Interfamily Deed Transfer | -- | -- |
Mortgage History
| Date | Status | Loan Amount | Loan Type |
|---|---|---|---|
| Open | $94,000 | FHA | |
| Previous Owner | $88,050 | FHA | |
| Previous Owner | $78,700 | FHA |
Source: REcolorado®
MLS Number: 5400989
APN: 29-223-15-057
- 9411 W 89th Cir Unit 9411
- 8999 Field St Unit 8
- 9188 W 88th Cir
- 8945 Field St Unit 73
- 9051 Garland St
- 8682 Garrison Ct
- 8672 Iris St
- 8930 W 87th Place
- 8793 Dover Cir
- 8480 Everett Way Unit B
- 8487 Everett Way Unit E
- 8467 Everett Way Unit E
- 8720 W 89th Dr
- 8759 W 86th Ave
- 8427 Everett Way Unit D
- 8417 Everett Way Unit E
- 8393 Flower Ct
- 8706 W 86th Dr
- 8696 W 86th Cir
- 9324 Field Ln
- 9586 W 89th Cir Unit 9586
- 9586 W 89th Cir
- 8731 Field Way
- 8726 W 86th Ave
- 8418 Everett Way Unit D
- 9254 Garland St
- 8563 Dover Ct
- 8794 Allison Dr Unit B
- 8277 W 90th Place
- 8766 Allison Dr Unit Allison C
- 9030 Wadsworth Blvd
- 9100 Vance St
- 9052 Vance St
- 6925 W 84th Way
- 7865 Allison Way
- 8773 Chase Dr
- 7881 Allison Way Unit 202
- 8772 Chase Dr
- 6969 W 90th Ave
- 6880 W 91st Ct
