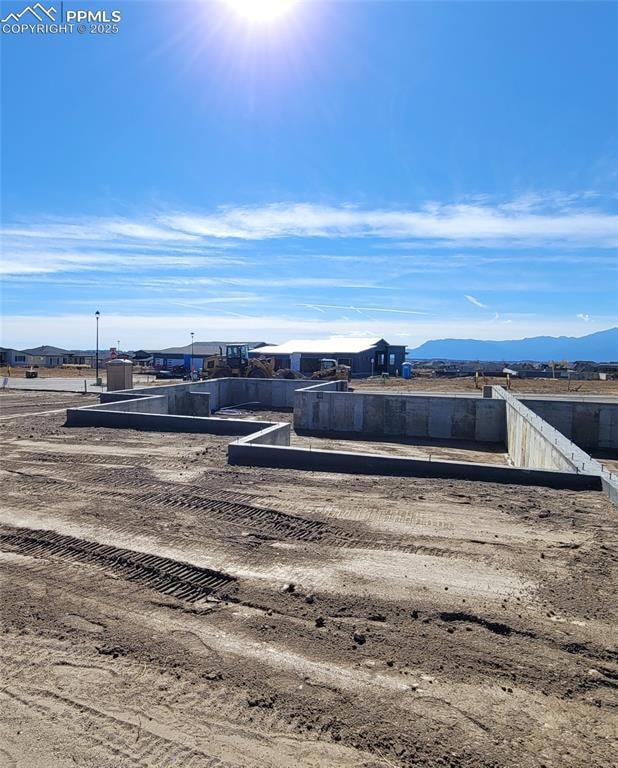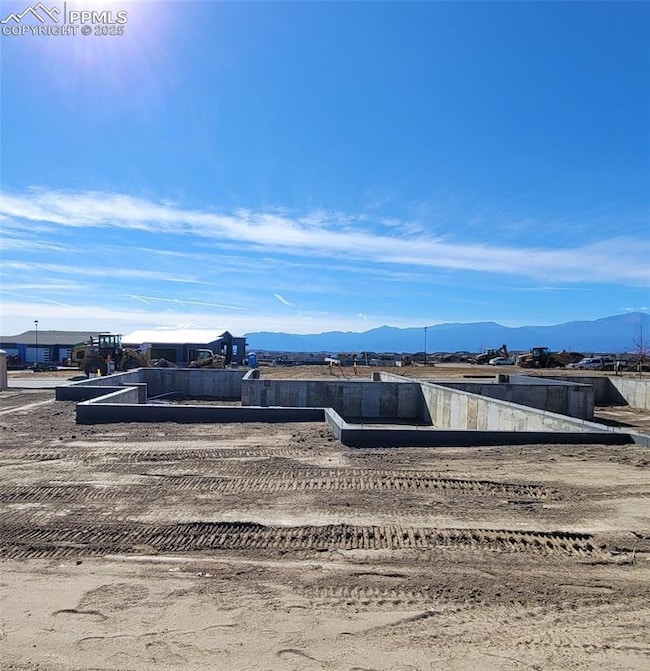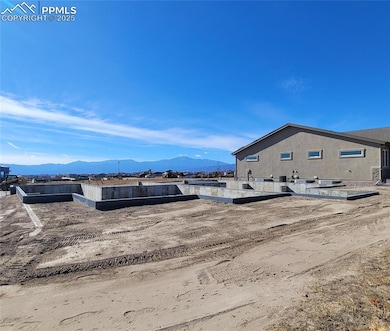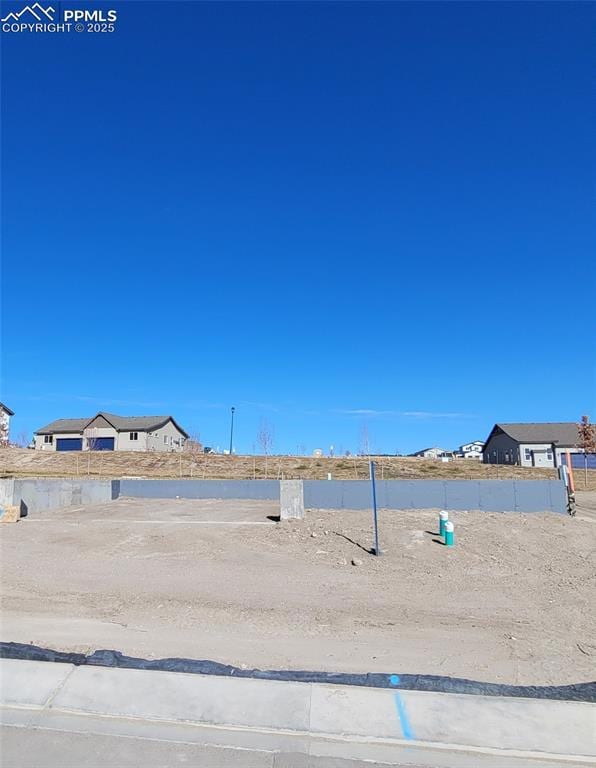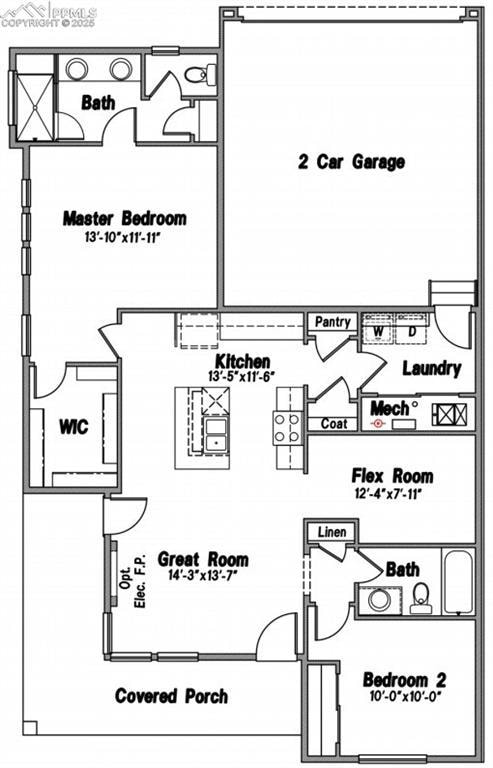9439 Jollity Point Colorado Springs, CO 80924
Wolf Ranch NeighborhoodEstimated payment $2,833/month
Highlights
- Community Lake
- Ranch Style House
- Community Pool
- Chinook Trail Middle School Rated A-
- Great Room
- Community Center
About This Home
Welcome Home to the Ovation, ranch plan in Craftsman elevation with a 2-car alley load garage! Relax in the Great room with an electric fireplace, LVP flooring, LED lighting, and a walk-out to the covered side patio! The Kitchen is the heart of the home with quartz countertops, pantry, island providing additional seating, and stainless steel gas range, microwave, and dishwasher. The flex room would make an excellent dining area, home office, crafting, so many ideas for this space. The primary suite is accompanied with a large walk-in closet, and a plush 4-piece bathroom with a linen closet. A secondary bedroom and full bathroom. The laundry room has a utility closet with easy access to the furnace and tankless water heater. This low maintenance home is located in the Revel Terrace at Wolf Ranch community!
Listing Agent
All American Homes, Inc. Brokerage Phone: (719) 487-8957 Listed on: 11/15/2025
Home Details
Home Type
- Single Family
Est. Annual Taxes
- $1,571
Year Built
- Built in 2025 | Under Construction
Lot Details
- 3,598 Sq Ft Lot
- Landscaped
- Level Lot
HOA Fees
- $278 Monthly HOA Fees
Parking
- 2 Car Attached Garage
- Driveway
Home Design
- Ranch Style House
- Shingle Roof
- Stone Siding
- Stucco
Interior Spaces
- 1,200 Sq Ft Home
- Ceiling height of 9 feet or more
- Electric Fireplace
- Great Room
- Crawl Space
- Laundry Room
Kitchen
- Plumbed For Gas In Kitchen
- Microwave
- Dishwasher
- Disposal
Flooring
- Carpet
- Ceramic Tile
Bedrooms and Bathrooms
- 2 Bedrooms
Outdoor Features
- Concrete Porch or Patio
Schools
- Legacy Peak Elementary School
- Chinook Trail Middle School
- Liberty High School
Utilities
- No Cooling
- Forced Air Heating System
- 220 Volts in Kitchen
Community Details
Overview
- Association fees include covenant enforcement, insurance, ground maintenance, snow removal, trash removal
- Built by Vanguard Homes
- Ovation
- Community Lake
Amenities
- Community Center
Recreation
- Community Playground
- Community Pool
- Park
- Dog Park
- Trails
Map
Home Values in the Area
Average Home Value in this Area
Tax History
| Year | Tax Paid | Tax Assessment Tax Assessment Total Assessment is a certain percentage of the fair market value that is determined by local assessors to be the total taxable value of land and additions on the property. | Land | Improvement |
|---|---|---|---|---|
| 2025 | $1,571 | $20,660 | -- | -- |
| 2024 | $1,057 | $12,630 | $12,630 | -- |
| 2023 | $1,057 | $12,630 | $12,630 | -- |
| 2022 | -- | $8,420 | -- | -- |
Property History
| Date | Event | Price | List to Sale | Price per Sq Ft |
|---|---|---|---|---|
| 11/15/2025 11/15/25 | For Sale | $459,888 | -- | $383 / Sq Ft |
Source: Pikes Peak REALTOR® Services
MLS Number: 3639665
APN: 52311-13-020
- 9463 Jollity Point
- 9455 Jollity Point
- 9516 Wolf Valley Dr
- 9506 Wolf Valley Dr
- 9456 Wolf Valley Dr
- The Oasis Plan at Revel at Wolf Ranch - Revel Terrace at Wolf Ranch
- The Solstice Plan at Revel at Wolf Ranch - Revel Terrace at Wolf Ranch
- The Anthem Plan at Revel at Wolf Ranch - Revel Terrace at Wolf Ranch
- The Allure Plan at Revel at Wolf Ranch - Revel Terrace at Wolf Ranch
- The Harmony Plan at Revel at Wolf Ranch - Revel Terrace at Wolf Ranch
- Dalby Plan at Revel at Wolf Ranch - Edge at Wolf Ranch
- Kersey Plan at Revel at Wolf Ranch - Edge at Wolf Ranch
- Cherryvale Plan at Revel at Wolf Ranch - Edge at Wolf Ranch
- Mesa Plan at Revel at Wolf Ranch - Edge at Wolf Ranch
- Ayers Plan at Revel at Wolf Ranch - Edge at Wolf Ranch
- 6395 Jennings Way
- Woodmoor Plan at Revel at Wolf Ranch
- Limbach Farmhouse Plan at Revel at Wolf Ranch
- Talbott Plan at Revel at Wolf Ranch
- Limbach Plan at Revel at Wolf Ranch
- 6440 Rolling Creek Dr
- 9170 Crowne Springs View
- 5975 Karst Heights
- 9246 Grand Cordera Pkwy
- 7740 Rustic Trl Loop
- 6913 Sierra Meadows Dr
- 5230 Janga Dr
- 7751 Crestone Peak Trail
- 8659 Chancellor Dr Unit King Bedroom
- 7721 Crestone Peak Trail
- 7798 Tent Rock Point
- 7744 Bone Crk Point
- 9520 Antora Grove
- 7761 Bear Run
- 8318 Dolly Madison Dr
- 7945 Holland Ct
- 7884 Smokewood Dr
- 7668 Kiana Dr
- 7614 Camille Ct
- 7535 Copper Range Heights
