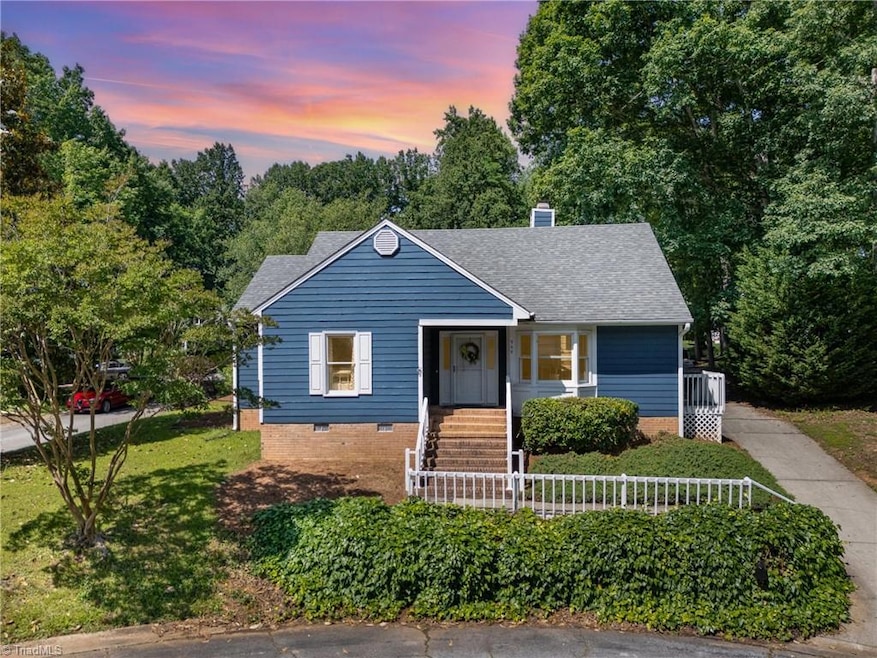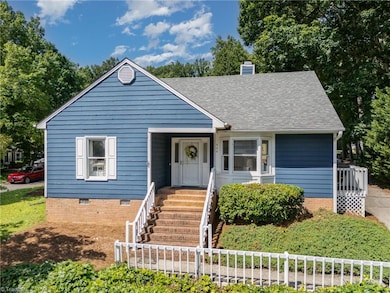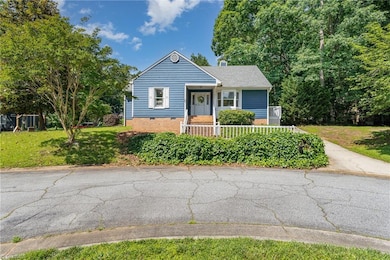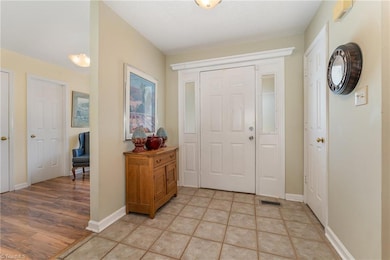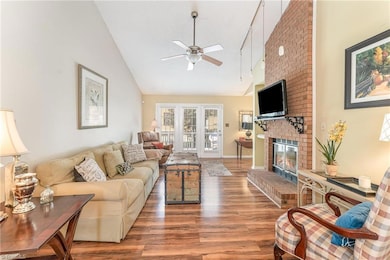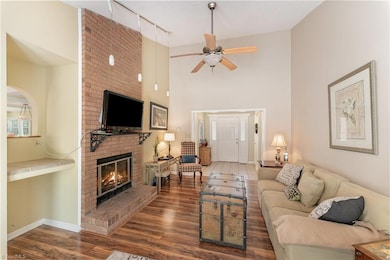944 Chatfield Dr Jamestown, NC 27282
Estimated payment $1,504/month
Highlights
- Outdoor Pool
- Attic
- Breakfast Area or Nook
- Wood Flooring
- Corner Lot
- Cul-De-Sac
About This Home
Tucked away on a quiet cul-de-sac in Stonehedge, this charming 2BR/2BA home offers easy main-level living with thoughtful updates throughout. The bright living room features soaring ceilings, a brick fireplace, and new Pergo laminate flooring (2024) with pet scratch protection, stain resistance, and a lifetime warranty—extending through the living, kitchen, dining, breakfast, and laundry areas. Enjoy both a formal dining area and a cozy bay-window breakfast nook. The kitchen includes great cabinet space and a tiled backsplash. The spacious primary suite offers a walk-in closet, double vanity, and private bath. Major recent upgrade includes a new roof (2025), offering peace of mind and added value. Outside, relax on the secluded back deck surrounded by mature landscaping. With two driveways, an outdoor storage closet, and access to a pool and tennis courts, this Jamestown gem offers comfort and convenience near parks, shops, and dining.
Home Details
Home Type
- Single Family
Est. Annual Taxes
- $2,089
Year Built
- Built in 1986
Lot Details
- 6,534 Sq Ft Lot
- Cul-De-Sac
- Corner Lot
- Property is zoned RS-12
HOA Fees
- $40 Monthly HOA Fees
Home Design
- Masonite
Interior Spaces
- 1,274 Sq Ft Home
- Property has 1 Level
- Ceiling Fan
- Living Room with Fireplace
- Dryer Hookup
- Attic
Kitchen
- Breakfast Area or Nook
- Dishwasher
Flooring
- Wood
- Laminate
- Tile
Bedrooms and Bathrooms
- 2 Bedrooms
- 2 Full Bathrooms
Parking
- No Garage
- Driveway
Pool
- Outdoor Pool
Schools
- Jamestown Middle School
- Ragsdale High School
Utilities
- Central Air
- Heat Pump System
- Electric Water Heater
Listing and Financial Details
- Tax Lot 5
- Assessor Parcel Number 0206086
- 1% Total Tax Rate
Community Details
Overview
- Stonehedge Subdivision
Recreation
- Community Pool
Map
Home Values in the Area
Average Home Value in this Area
Tax History
| Year | Tax Paid | Tax Assessment Tax Assessment Total Assessment is a certain percentage of the fair market value that is determined by local assessors to be the total taxable value of land and additions on the property. | Land | Improvement |
|---|---|---|---|---|
| 2025 | $2,089 | $151,600 | $32,000 | $119,600 |
| 2024 | $2,089 | $151,600 | $32,000 | $119,600 |
| 2023 | $2,089 | $151,600 | $32,000 | $119,600 |
| 2022 | $2,044 | $151,600 | $32,000 | $119,600 |
| 2021 | $1,360 | $98,700 | $22,000 | $76,700 |
| 2020 | $1,360 | $98,700 | $22,000 | $76,700 |
| 2019 | $1,360 | $98,700 | $0 | $0 |
| 2018 | $1,353 | $98,700 | $0 | $0 |
| 2017 | $1,360 | $98,700 | $0 | $0 |
| 2016 | $1,339 | $95,500 | $0 | $0 |
| 2015 | $1,347 | $95,500 | $0 | $0 |
| 2014 | $1,369 | $95,500 | $0 | $0 |
Property History
| Date | Event | Price | List to Sale | Price per Sq Ft | Prior Sale |
|---|---|---|---|---|---|
| 09/30/2025 09/30/25 | Price Changed | $245,900 | -3.5% | $193 / Sq Ft | |
| 09/01/2025 09/01/25 | Price Changed | $254,900 | -2.0% | $200 / Sq Ft | |
| 06/12/2025 06/12/25 | For Sale | $260,000 | +122.2% | $204 / Sq Ft | |
| 06/16/2021 06/16/21 | Off Market | $117,000 | -- | -- | |
| 05/16/2019 05/16/19 | Sold | $117,000 | -- | $106 / Sq Ft | View Prior Sale |
Purchase History
| Date | Type | Sale Price | Title Company |
|---|---|---|---|
| Warranty Deed | $980,000 | Madison Title Agency Llc | |
| Warranty Deed | $117,000 | None Available | |
| Warranty Deed | $105,000 | None Available | |
| Warranty Deed | -- | -- | |
| Warranty Deed | $110,000 | None Available | |
| Gift Deed | -- | -- | |
| Interfamily Deed Transfer | -- | -- | |
| Gift Deed | -- | -- | |
| Gift Deed | -- | -- | |
| Interfamily Deed Transfer | -- | -- |
Mortgage History
| Date | Status | Loan Amount | Loan Type |
|---|---|---|---|
| Open | $6,417,500 | Construction | |
| Previous Owner | $65,000 | New Conventional | |
| Previous Owner | $108,465 | VA | |
| Previous Owner | $110,000 | Purchase Money Mortgage | |
| Previous Owner | $71,000 | No Value Available |
Source: Triad MLS
MLS Number: 1183777
APN: 0206086
- 1403 Aurora Way
- 1000 Pineburr Rd
- 4034 Sherry Ct
- 4019 Sherry Ct
- 1110 New Hampshire Dr
- 828 Sagemount St
- 856 Sage Hill Dr
- 841 Sage Hill Dr
- 3903 Sudley Point
- 3310 Colony Dr
- 1067 Bridgend Dr
- 911 New Hampshire Dr
- 1123 Edinburgh Dr
- 1200 Bales Chapel Rd
- 3412 Dillon Rd
- 3408 Dillon Rd
- 308 Edwards Place
- 4040 Banbridge Dr
- 5026 Harvey Rd
- 3438 Dillon Rd
- 221 Timberwood Dr
- 3345 Wiliton Way
- 3733 Eskdale Dr
- 1650 Coryton Way
- 400 Amberly Dr
- 3504 Broadstone Village Dr
- 318 S Scientific St
- 723 S Scientific St
- 725 S Scientific St
- 727 S Scientific St
- 500 W Main St
- 102 Robbins Ave Unit 102B
- 100 Robbins Ave Unit Duchess’s Place
- 106 Robbins Ave Unit 106A
- 112 Robbins Ave Unit 112B
- 122 Lawndale Ave
- 119 Red Plum Ln
- 103 Yorkleigh Ln
- 1019 N Manor Dr
- 401 O'Neill Dr
