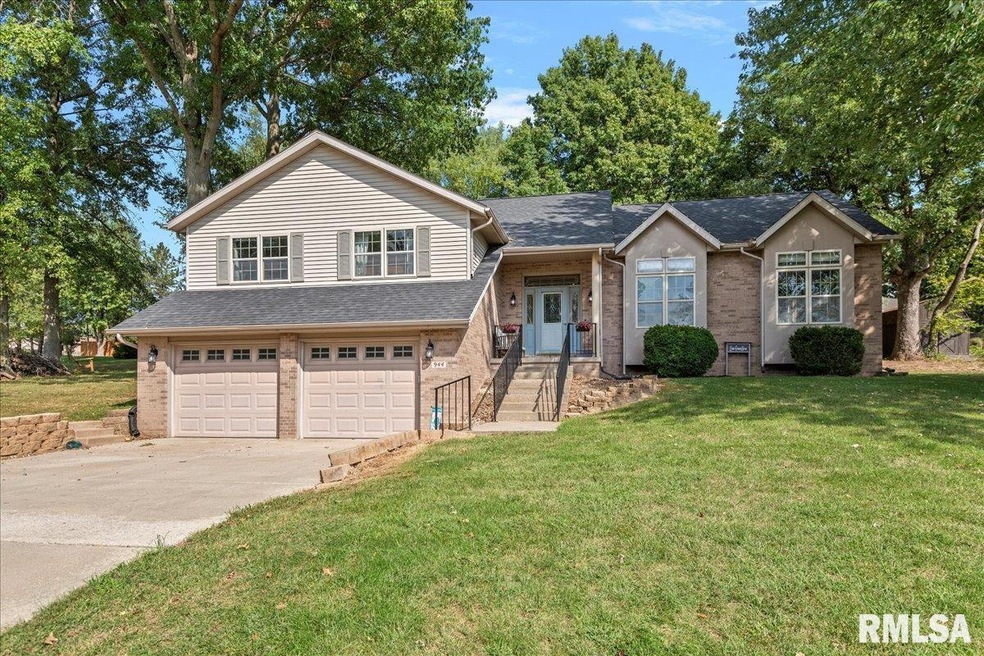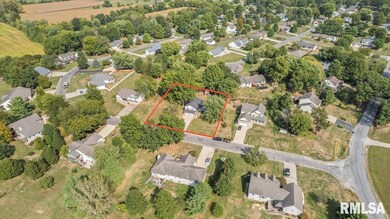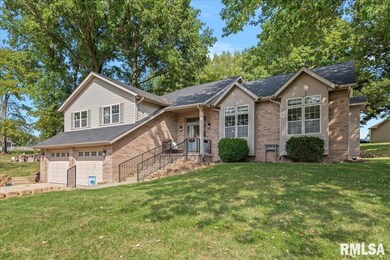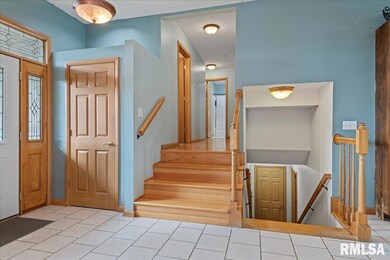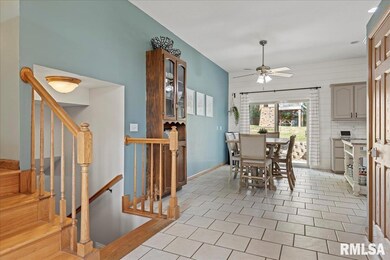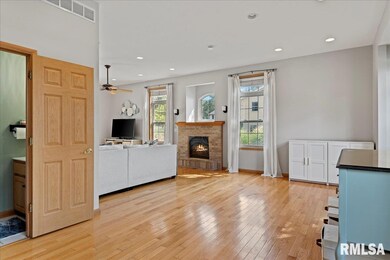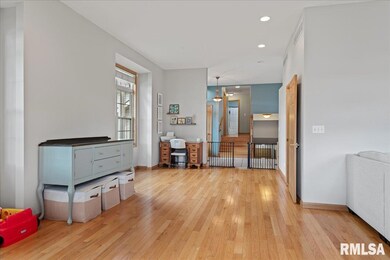944 Chukker Ln Springfield, IL 62712
Estimated payment $2,103/month
Highlights
- Solid Surface Countertops
- No HOA
- 2 Car Attached Garage
- Rochester High School Rated A-
- Porch
- Oversized Parking
About This Home
This turn key gem in Rochester Schools offers impressive living & entertaining areas across 3, beautifully executed levels. You'll find this home nestled in a quiet subdivision on a large lot with delightful outdoor living & striking curb appeal. Inside, you're welcomed by the formal, tiled foyer to 10’ ceilings, modern finishes, authentic hardwood & loads of natural light. Main level living is highlighted by the fireplace focal point & warm wood accents w/convenient half bath & a dream kitchen nearby. Enjoy gorgeous cabinetry, countertops, backsplash & fixtures that give contemporary vibes all the way through the bright, open concept dining space. Retreat upstairs to more private quarters where you'll find a deluxe primary suite offers a full en suite bathroom & HW flooring in addition to the perfectly located laundry room & another full bath shared by BR's 2&3. Outside, you'll love to enjoy summer months in the shade of mature trees on an expansive patio, where access from both dining & family rooms provide effortless indoor-outdoor flow. An oversized 2-car garage is extra deep for storage, workshop or tools while the shed out back stays for recreation, lawn, & garden gear! Discover the convenience, charm & fabulous condition of a place you will love to call home once you see the pride of ownership, prime location & perfect mix of space & separation to make everyday living easy.
Listing Agent
The Real Estate Group, Inc. Brokerage Phone: 217-741-4040 License #475109198 Listed on: 10/06/2025

Home Details
Home Type
- Single Family
Est. Annual Taxes
- $5,335
Year Built
- Built in 1997
Lot Details
- Lot Dimensions are 150 x 140
- Sloped Lot
Parking
- 2 Car Attached Garage
- Oversized Parking
- Garage Door Opener
Home Design
- Brick Exterior Construction
- Poured Concrete
- Shingle Roof
- Vinyl Siding
- Concrete Perimeter Foundation
Interior Spaces
- 2,519 Sq Ft Home
- Ceiling Fan
- Living Room with Fireplace
- Laundry Room
- Basement
Kitchen
- Range
- Microwave
- Dishwasher
- Solid Surface Countertops
Bedrooms and Bathrooms
- 3 Bedrooms
Outdoor Features
- Patio
- Shed
- Porch
Schools
- Rochester District #3A High School
Utilities
- Forced Air Heating and Cooling System
- Heating System Uses Natural Gas
- Gas Water Heater
- Septic System
- Cable TV Available
Community Details
- No Home Owners Association
- Polo Club Estates Subdivision
Listing and Financial Details
- Homestead Exemption
- Assessor Parcel Number 15330476002
Map
Home Values in the Area
Average Home Value in this Area
Tax History
| Year | Tax Paid | Tax Assessment Tax Assessment Total Assessment is a certain percentage of the fair market value that is determined by local assessors to be the total taxable value of land and additions on the property. | Land | Improvement |
|---|---|---|---|---|
| 2024 | $5,334 | $86,623 | $12,289 | $74,334 |
| 2023 | $5,068 | $80,125 | $11,367 | $68,758 |
| 2022 | $4,783 | $74,577 | $10,580 | $63,997 |
| 2021 | $4,587 | $71,461 | $10,138 | $61,323 |
| 2020 | $3,814 | $73,970 | $10,309 | $63,661 |
| 2019 | $3,722 | $73,639 | $10,263 | $63,376 |
| 2018 | $3,763 | $72,273 | $10,073 | $62,200 |
| 2017 | $3,758 | $70,284 | $9,796 | $60,488 |
| 2016 | $3,779 | $68,124 | $9,495 | $58,629 |
| 2015 | $3,803 | $66,236 | $9,232 | $57,004 |
| 2014 | $3,766 | $65,200 | $9,088 | $56,112 |
| 2013 | $4,135 | $65,812 | $9,173 | $56,639 |
Property History
| Date | Event | Price | List to Sale | Price per Sq Ft | Prior Sale |
|---|---|---|---|---|---|
| 10/13/2025 10/13/25 | Pending | -- | -- | -- | |
| 10/06/2025 10/06/25 | For Sale | $315,000 | +50.0% | $125 / Sq Ft | |
| 03/02/2020 03/02/20 | Sold | $210,000 | -4.5% | $88 / Sq Ft | View Prior Sale |
| 02/05/2020 02/05/20 | Pending | -- | -- | -- | |
| 12/23/2019 12/23/19 | For Sale | $220,000 | -- | $92 / Sq Ft |
Purchase History
| Date | Type | Sale Price | Title Company |
|---|---|---|---|
| Warranty Deed | $210,000 | Cornerstone Title | |
| Deed | $193,000 | -- | |
| Deed | $181,000 | -- | |
| Deed | -- | -- | |
| Deed | $172,000 | -- | |
| Deed | $45,800 | -- |
Mortgage History
| Date | Status | Loan Amount | Loan Type |
|---|---|---|---|
| Open | $199,500 | New Conventional |
Source: RMLS Alliance
MLS Number: CA1039681
APN: 15-33.0-476-002
- 9 Acadia Ct Unit 1
- 184 Cravens Rd Unit 1
- 535 Jostes Rd Unit 1
- 61 Taft Dr Unit 1
- 220 E Wilcox St Unit 1
- 2265 Jostes Rd
- 427 Spring Ridge
- 5915 County Rd 1a N
- 304 Water St Unit 1
- 525 E Mill St Unit 1
- 217 E Main St Unit 1
- 1204 W Main St
- 112 Deer Creek Rd Unit 1
- 3149 Beaver Creek Ln
- 66 White Birch Rd
- 3213 Red Oak Ln Unit 1
- 3120 Red Bud Ln
- 3535 E Cook St Unit 31
- 4516 Camp Butler Rd
- 5 Swannanoa Unit 1
