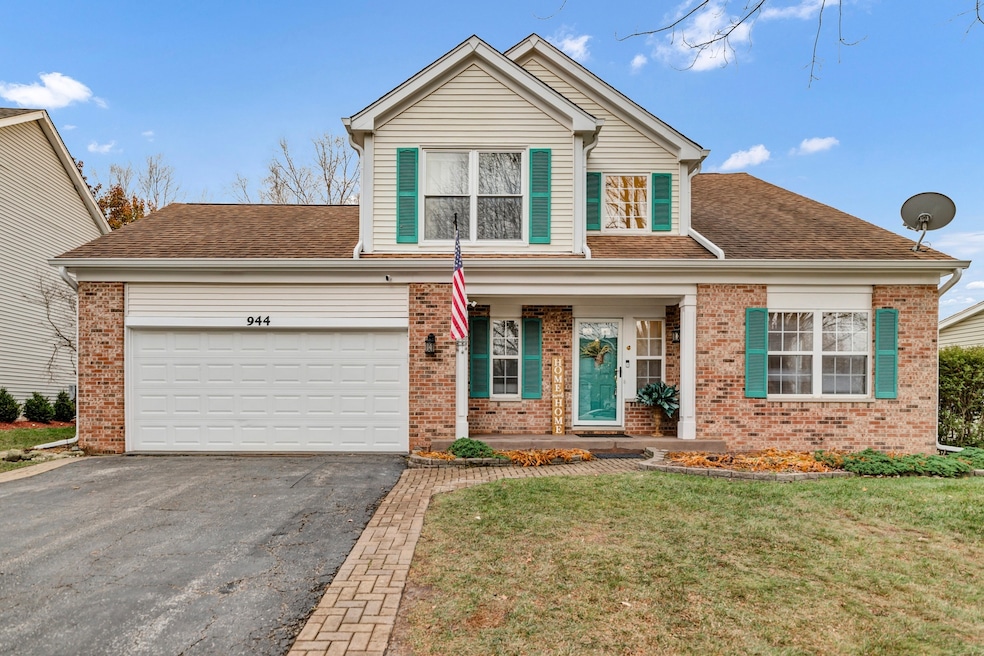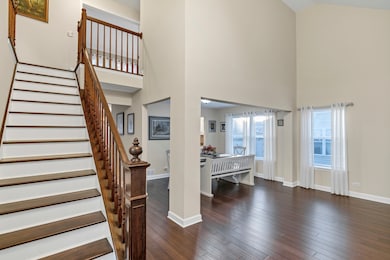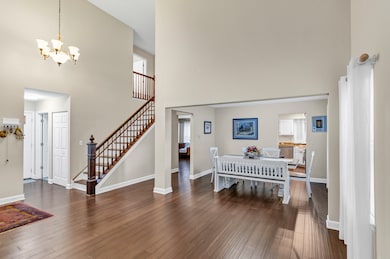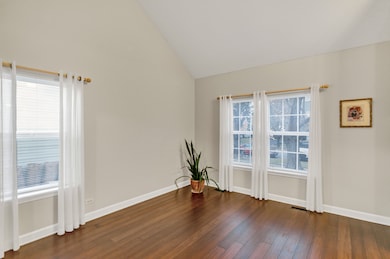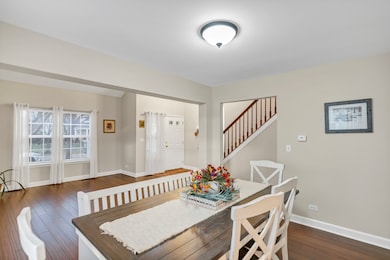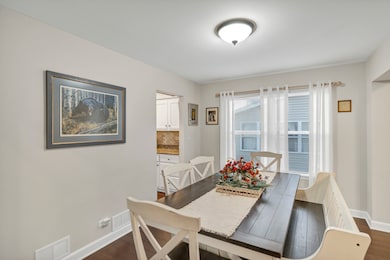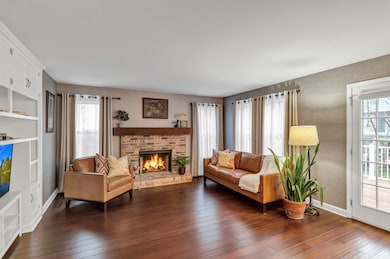944 Cortney Dr Carpentersville, IL 60110
Estimated payment $2,770/month
Highlights
- Open Floorplan
- Deck
- Wood Flooring
- Barrington Middle School Station Campus Rated A
- Recreation Room
- Whirlpool Bathtub
About This Home
Beautifully maintained and spacious 2 story house offers 3 bedrooms, 2.1 bathrooms, and full finished basement in Barrington School District. Prepare to be impressed from the moment you walk in. Long time owners loved this home, updated it thru the years, and kept it in mint condition. This property has everything that you need to make it your own; excellent location, schools, and condition.There is no carpet here only tasteful wood floors thru out. The first floor has nice open layout features large living and dining rooms. Open kitchen has white cabinets, granite countertops, and stainless steel appliances. Specious family room has impressive brick fireplace.The back door takes you to peaceful fenced in backyard with brand new large deck and patio. First floor powder room was remodeled just a couple of years ago. A large laundry room off the garage can be also used as a mud room. Second floor features 3 large bedrooms with hardwood floors and 2 full bathrooms. Master bedroom has high ceilings, 2 large closets, and full bath remodeled within last few years. Full finished basement offers huge recreation room, additional room that can be used as an office or guest room, and a lot of storage space. You must come and see this property. Its still time to get yourself home for Christmas.
Open House Schedule
-
Saturday, November 22, 20251:00 to 3:00 pm11/22/2025 1:00:00 PM +00:0011/22/2025 3:00:00 PM +00:00Add to Calendar
-
Sunday, November 23, 202511:00 am to 1:00 pm11/23/2025 11:00:00 AM +00:0011/23/2025 1:00:00 PM +00:00Add to Calendar
Home Details
Home Type
- Single Family
Est. Annual Taxes
- $8,580
Year Built
- Built in 1995
Lot Details
- Lot Dimensions are 66x100x112
- Fenced
Parking
- 2 Car Garage
- Driveway
Home Design
- Brick Exterior Construction
- Asphalt Roof
- Concrete Perimeter Foundation
Interior Spaces
- 1,960 Sq Ft Home
- 2-Story Property
- Open Floorplan
- Built-In Features
- Bookcases
- Window Treatments
- Mud Room
- Family Room with Fireplace
- Living Room
- Formal Dining Room
- Home Office
- Recreation Room
- Storage Room
- Wood Flooring
- Basement Fills Entire Space Under The House
Kitchen
- Range
- Microwave
- Dishwasher
- Stainless Steel Appliances
- Granite Countertops
Bedrooms and Bathrooms
- 3 Bedrooms
- 3 Potential Bedrooms
- Walk-In Closet
- Dual Sinks
- Whirlpool Bathtub
- Separate Shower
Laundry
- Laundry Room
- Dryer
- Washer
Outdoor Features
- Deck
Schools
- Sunny Hill Elementary School
- Barrington Middle School-Station
- Barrington High School
Utilities
- Central Air
- Heating System Uses Natural Gas
Community Details
- Keele Farms Subdivision, Oxford Floorplan
Listing and Financial Details
- Homeowner Tax Exemptions
Map
Home Values in the Area
Average Home Value in this Area
Tax History
| Year | Tax Paid | Tax Assessment Tax Assessment Total Assessment is a certain percentage of the fair market value that is determined by local assessors to be the total taxable value of land and additions on the property. | Land | Improvement |
|---|---|---|---|---|
| 2024 | $8,580 | $110,265 | $24,205 | $86,060 |
| 2023 | $8,260 | $99,213 | $21,779 | $77,434 |
| 2022 | $8,317 | $96,236 | $21,779 | $74,457 |
| 2021 | $7,500 | $90,866 | $20,564 | $70,302 |
| 2020 | $7,128 | $88,823 | $20,102 | $68,721 |
| 2019 | $6,733 | $84,320 | $19,083 | $65,237 |
| 2018 | $6,325 | $76,683 | $18,705 | $57,978 |
| 2017 | $5,880 | $71,734 | $17,498 | $54,236 |
| 2016 | $5,405 | $63,482 | $16,942 | $46,540 |
| 2015 | -- | $55,170 | $19,724 | $35,446 |
| 2014 | -- | $53,646 | $19,179 | $34,467 |
| 2013 | -- | $55,288 | $19,766 | $35,522 |
Property History
| Date | Event | Price | List to Sale | Price per Sq Ft |
|---|---|---|---|---|
| 11/19/2025 11/19/25 | For Sale | $389,900 | -- | $199 / Sq Ft |
Purchase History
| Date | Type | Sale Price | Title Company |
|---|---|---|---|
| Warranty Deed | $174,000 | 1St American Title | |
| Warranty Deed | $181,000 | Chicago Title Insurance Co |
Mortgage History
| Date | Status | Loan Amount | Loan Type |
|---|---|---|---|
| Previous Owner | $139,000 | No Value Available | |
| Previous Owner | $171,600 | No Value Available |
Source: Midwest Real Estate Data (MRED)
MLS Number: 12520383
APN: 03-12-328-024
- 94 Wren Rd
- 103 Hickory Dr
- 336 Delaware St
- 57 Robin Rd
- 7 Hickory Dr
- 1426 Kings Rd
- 155 Helm Rd
- 7 Austin Ave
- 4 Austin Ave
- 105 Siesta Rd
- 153 Algonquin Rd
- 121 San Juan Rd
- 200 Amarillo Dr
- 149 Austin Ave
- 327 Tulsa Ave
- 1423 Windsor Cir
- 157 Austin Ave
- 1811 IL Rte 25 (Elgin) Rd
- 181 Skyline Dr
- 25 Rolling Hills Dr
- 34 Hickory Dr
- 7 Cardinal Ln
- 101 Meadowdale Ct
- 2023 Silverstone Dr Unit 2012
- 2125 Silverstone Dr Unit 2113
- 1809 Silverstone Dr Unit 185
- 1531 Silverstone Dr Unit 1516
- 1231 Silverstone Dr Unit 1231
- 1131 Silverstone Dr Unit 1131
- 303 Lw Besinger Dr
- 1236 Brookdale Dr Unit 1236
- 1309 Silverstone Dr Unit 1305
- 801 Silverstone Dr Unit 81
- 1530 Glacier Trail Unit 553
- 1514 Northlake Pkwy
- 600 Hawthorne Ln
- 7 Lake Plumleigh Ct
- 9 Lake Plumleigh Ct Unit 1
- 201 Penny Ave Unit 2A
- 345 Illinois St Unit 347
