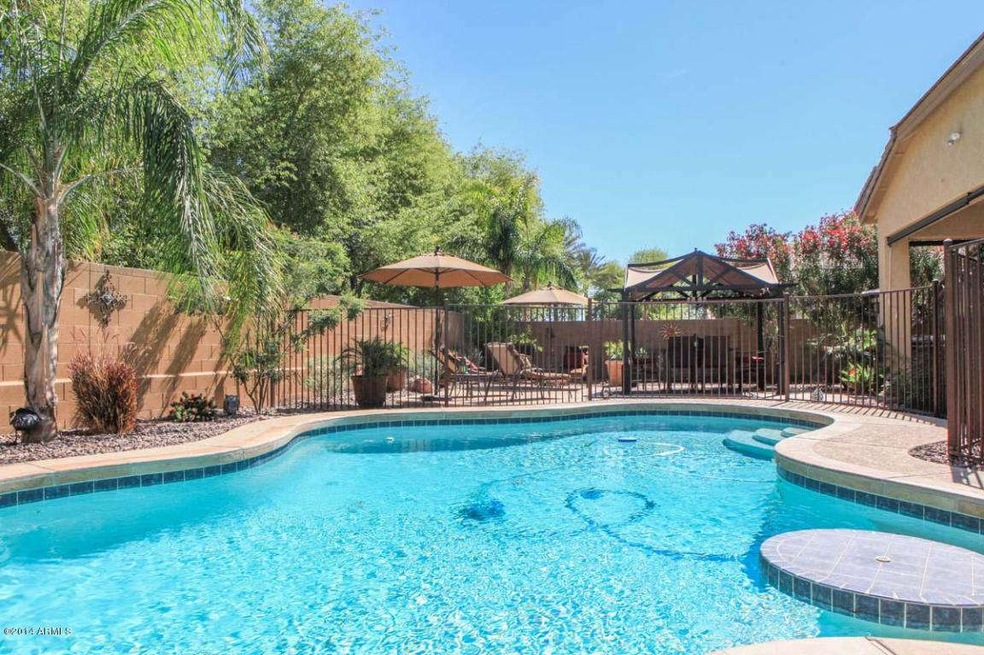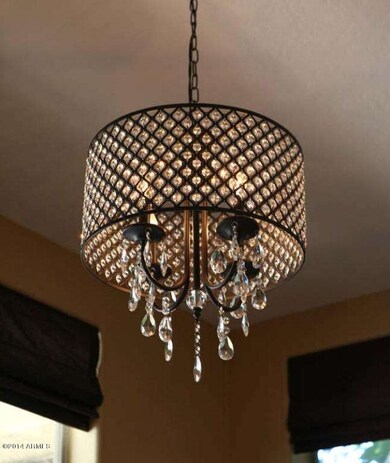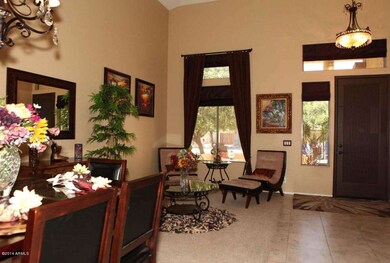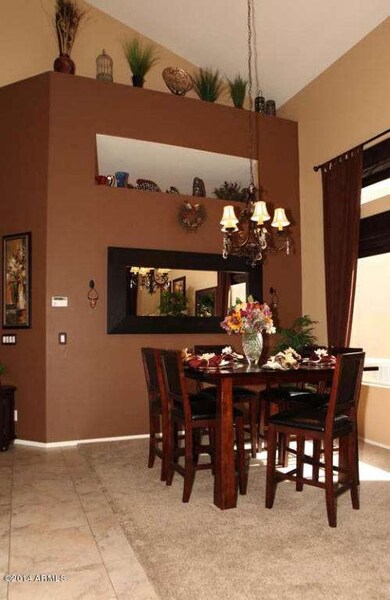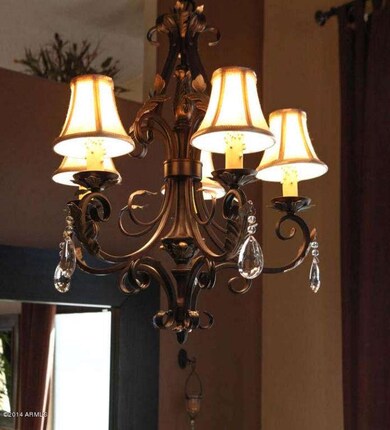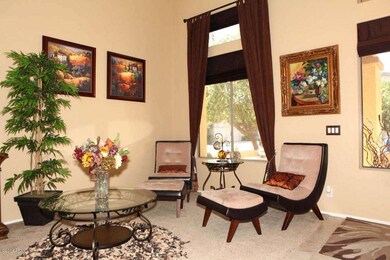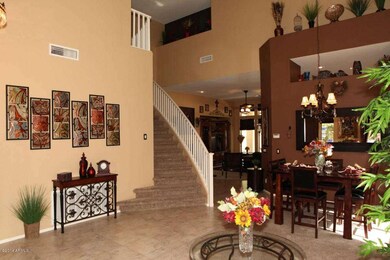
944 E Aquarius Place Chandler, AZ 85249
South Chandler NeighborhoodHighlights
- Play Pool
- Gated Community
- Main Floor Primary Bedroom
- Fulton Elementary School Rated A
- Vaulted Ceiling
- Santa Barbara Architecture
About This Home
As of September 2019HUGE price reduction AND a $5K seller incentive for buyers' personal kitchen cabinet color preference! Private, Gated Executive home on a Cul de sac St. The many crystal chandeliers & pendant lighting warm the living areas while the Roman shades provide privacy. You will be drawn past the sweeping staircase into the den, kitchen/great room. The remodeled kitchen delights w/ FRESHLY painted custom resurfaced cabinets & painted accent walls, massive granite island, new hardware, fixtures & new SS appliances ~including a double oven. The ground floor master suite enjoys a view of the sparking pool & its own exit to the oversize patio. The newly remodeled master bath boasts highly upgraded lighting, & fixtures. Enjoy the perfect backyard environment w/ lighted Ramada four patio rolling shade curtains. Up the stairs is an enormous flex space designed to amaze, lined with wall to wall cabinets, creating the perfect teen/media/game or library area. An intimate secondary loft overlooks the downstairs great room. Four extra large secondary bedrooms and two baths recently upgraded w/ new fixtures and liighting finish out this second story space
Last Agent to Sell the Property
Realty ONE Group License #SA532669000 Listed on: 04/29/2014
Home Details
Home Type
- Single Family
Est. Annual Taxes
- $2,120
Year Built
- Built in 2002
Lot Details
- 8,422 Sq Ft Lot
- Desert faces the front and back of the property
- Block Wall Fence
- Front and Back Yard Sprinklers
- Sprinklers on Timer
Parking
- 3 Car Garage
- 2 Open Parking Spaces
- Garage Door Opener
Home Design
- Santa Barbara Architecture
- Wood Frame Construction
- Tile Roof
- Stucco
Interior Spaces
- 3,272 Sq Ft Home
- 2-Story Property
- Vaulted Ceiling
- Ceiling Fan
- Double Pane Windows
- Mechanical Sun Shade
- Solar Screens
- Family Room with Fireplace
- Laundry in unit
Kitchen
- Eat-In Kitchen
- Breakfast Bar
- Built-In Microwave
- Dishwasher
- Kitchen Island
- Granite Countertops
Flooring
- Carpet
- Tile
Bedrooms and Bathrooms
- 5 Bedrooms
- Primary Bedroom on Main
- Walk-In Closet
- Remodeled Bathroom
- Primary Bathroom is a Full Bathroom
- 3.5 Bathrooms
- Dual Vanity Sinks in Primary Bathroom
- Bathtub With Separate Shower Stall
Pool
- Play Pool
- Fence Around Pool
Outdoor Features
- Covered patio or porch
Schools
- San Tan Elementary
- Hamilton High School
Utilities
- Refrigerated Cooling System
- Zoned Heating
- Heating System Uses Natural Gas
- Water Filtration System
- Water Softener
- High Speed Internet
- Cable TV Available
Listing and Financial Details
- Tax Lot 117
- Assessor Parcel Number 303-53-647
Community Details
Overview
- Property has a Home Owners Association
- Paseo Crossing Association, Phone Number (480) 789-4945
- Built by Cresleigh Homes
- Paseo Crossing Subdivision
Recreation
- Community Playground
- Bike Trail
Security
- Gated Community
Ownership History
Purchase Details
Home Financials for this Owner
Home Financials are based on the most recent Mortgage that was taken out on this home.Purchase Details
Home Financials for this Owner
Home Financials are based on the most recent Mortgage that was taken out on this home.Purchase Details
Home Financials for this Owner
Home Financials are based on the most recent Mortgage that was taken out on this home.Purchase Details
Home Financials for this Owner
Home Financials are based on the most recent Mortgage that was taken out on this home.Purchase Details
Home Financials for this Owner
Home Financials are based on the most recent Mortgage that was taken out on this home.Purchase Details
Home Financials for this Owner
Home Financials are based on the most recent Mortgage that was taken out on this home.Similar Homes in the area
Home Values in the Area
Average Home Value in this Area
Purchase History
| Date | Type | Sale Price | Title Company |
|---|---|---|---|
| Warranty Deed | $450,000 | Clear Title Agency Of Az | |
| Warranty Deed | $405,000 | Driggs Title Agency Inc | |
| Warranty Deed | $375,000 | Chicago Title Agency Inc | |
| Cash Sale Deed | $272,000 | Pioneer Title Agency Inc | |
| Warranty Deed | $408,765 | Capital Title Agency Inc | |
| Warranty Deed | $227,475 | First American Title Ins Co |
Mortgage History
| Date | Status | Loan Amount | Loan Type |
|---|---|---|---|
| Open | $287,500 | New Conventional | |
| Closed | $270,000 | New Conventional | |
| Previous Owner | $384,750 | New Conventional | |
| Previous Owner | $37,462 | Credit Line Revolving | |
| Previous Owner | $300,000 | New Conventional | |
| Previous Owner | $175,000 | Credit Line Revolving | |
| Previous Owner | $388,300 | New Conventional | |
| Previous Owner | $155,000 | Credit Line Revolving | |
| Previous Owner | $13,000 | Credit Line Revolving | |
| Previous Owner | $181,900 | New Conventional |
Property History
| Date | Event | Price | Change | Sq Ft Price |
|---|---|---|---|---|
| 09/26/2019 09/26/19 | Sold | $450,000 | 0.0% | $138 / Sq Ft |
| 08/25/2019 08/25/19 | Pending | -- | -- | -- |
| 08/21/2019 08/21/19 | For Sale | $450,000 | +11.1% | $138 / Sq Ft |
| 04/16/2018 04/16/18 | Sold | $405,000 | -2.4% | $124 / Sq Ft |
| 02/25/2018 02/25/18 | Price Changed | $415,000 | +2.0% | $127 / Sq Ft |
| 02/24/2018 02/24/18 | For Sale | $407,000 | +4.9% | $124 / Sq Ft |
| 08/29/2014 08/29/14 | Sold | $388,000 | -3.0% | $119 / Sq Ft |
| 07/17/2014 07/17/14 | Pending | -- | -- | -- |
| 06/17/2014 06/17/14 | For Sale | $399,900 | 0.0% | $122 / Sq Ft |
| 06/17/2014 06/17/14 | Price Changed | $399,900 | +3.1% | $122 / Sq Ft |
| 06/05/2014 06/05/14 | Off Market | $388,000 | -- | -- |
| 04/29/2014 04/29/14 | For Sale | $430,000 | +62.3% | $131 / Sq Ft |
| 03/15/2012 03/15/12 | Sold | $264,900 | 0.0% | $81 / Sq Ft |
| 12/17/2011 12/17/11 | Pending | -- | -- | -- |
| 12/07/2011 12/07/11 | Price Changed | $264,900 | -1.9% | $81 / Sq Ft |
| 11/09/2011 11/09/11 | Price Changed | $270,000 | -3.6% | $83 / Sq Ft |
| 10/26/2011 10/26/11 | For Sale | $280,000 | -- | $86 / Sq Ft |
Tax History Compared to Growth
Tax History
| Year | Tax Paid | Tax Assessment Tax Assessment Total Assessment is a certain percentage of the fair market value that is determined by local assessors to be the total taxable value of land and additions on the property. | Land | Improvement |
|---|---|---|---|---|
| 2025 | $3,122 | $40,036 | -- | -- |
| 2024 | $3,051 | $38,129 | -- | -- |
| 2023 | $3,051 | $51,300 | $10,260 | $41,040 |
| 2022 | $2,944 | $38,510 | $7,700 | $30,810 |
| 2021 | $3,078 | $36,800 | $7,360 | $29,440 |
| 2020 | $3,063 | $35,020 | $7,000 | $28,020 |
| 2019 | $2,947 | $33,200 | $6,640 | $26,560 |
| 2018 | $2,852 | $30,920 | $6,180 | $24,740 |
| 2017 | $2,660 | $30,650 | $6,130 | $24,520 |
| 2016 | $2,563 | $30,460 | $6,090 | $24,370 |
| 2015 | $2,480 | $30,110 | $6,020 | $24,090 |
Agents Affiliated with this Home
-
M
Seller's Agent in 2019
Martin Bowling
HomeSmart Lifestyles
-

Buyer's Agent in 2019
Courtney Yaw
Realty Executives
(602) 614-7410
2 in this area
21 Total Sales
-
M
Seller's Agent in 2018
Mary Grassl
Compass
-
T
Seller Co-Listing Agent in 2018
Theresa Perkovich
Compass
-

Buyer's Agent in 2018
Nancy Kallas
Treasured Real Estate, LLC
(480) 628-0990
50 Total Sales
-

Seller's Agent in 2014
Donna D. Cook
Realty One Group
(480) 215-6183
1 in this area
4 Total Sales
Map
Source: Arizona Regional Multiple Listing Service (ARMLS)
MLS Number: 5107407
APN: 303-53-647
- 862 E Gemini Place
- 5752 S Crossbow Place
- 831 E Taurus Place
- 718 E Scorpio Place
- 702 E Capricorn Way
- 704 E Gemini Place
- 6050 S Crosscreek Ct
- 1384 E Las Colinas Dr
- 24608 S 124th St
- 1362 E Cherry Hills Dr
- 6372 S Callaway Dr
- 1486 E Augusta Ave
- 1500 E Sagittarius Place
- 12036 E Vía de Palmas
- 1341 E Bellerive Dr
- 6160 S Pebble Beach Dr
- 6181 S Fresno St
- 949 E Indian Wells Place
- 838 E Nolan Place
- 1103 E Nolan Place
