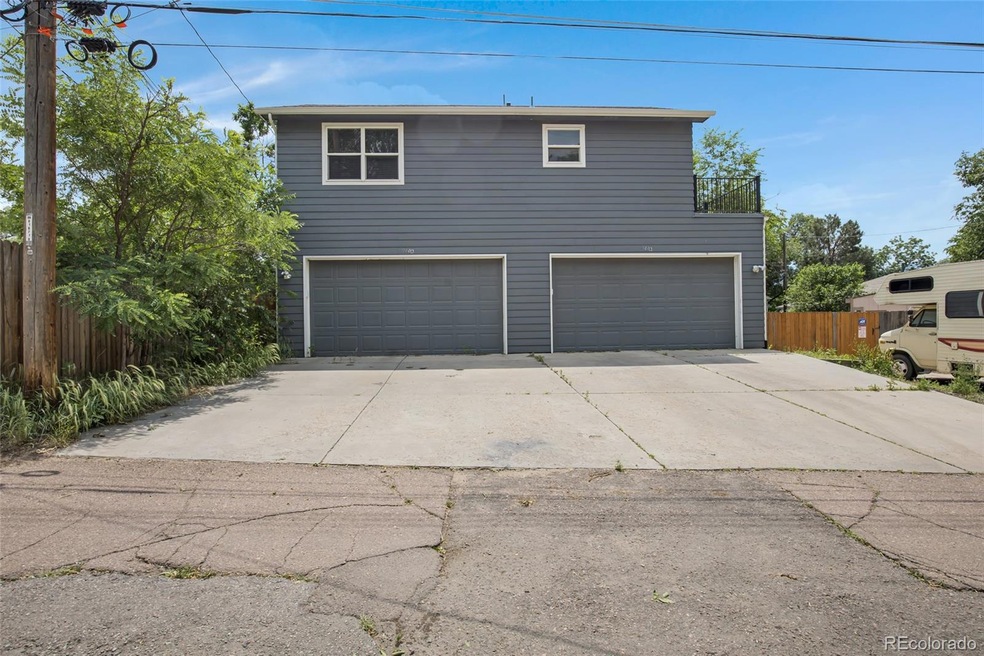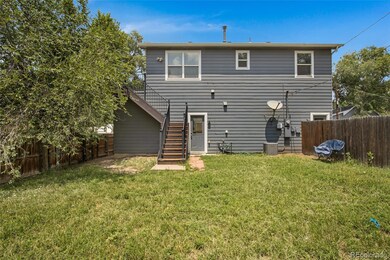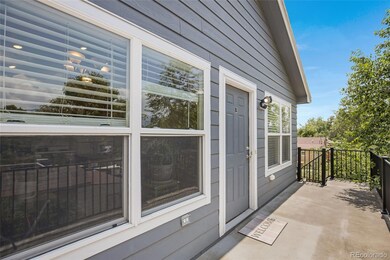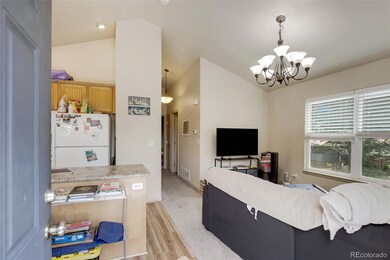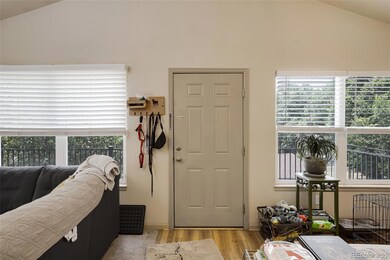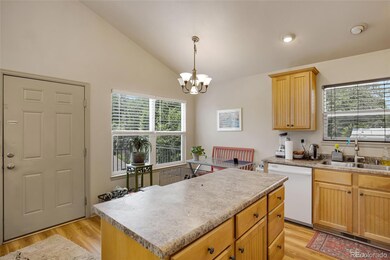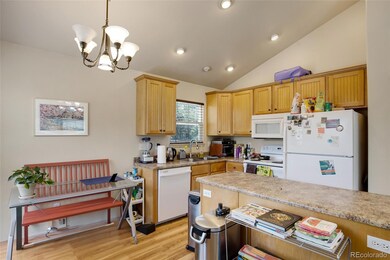944 E Moreno Ave Unit A & B Colorado Springs, CO 80903
Hillside NeighborhoodEstimated payment $3,536/month
Highlights
- No Units Above
- Deck
- Property is near public transit
- Mountain View
- Contemporary Architecture
- Wood Flooring
About This Home
Updated Duplex with Pikes Peak Views and Strong Income Potential! Two completely independent, unique homes on one lot that boast strong income potential and comfortable living! Unit A was built in 1898, and has been recently renovated with a new roof, paint, remodeled bathroom, and furnace. Unit B was built in 2005 by the prestigious Tara Custom Homes with recent upgrades including a new roof, paint, decking, railing, and A/C coil and condensing unit. All the costly capital improvements have already been done, making this a true low-maintenance asset for years to come. Complete with gorgeous mountain views, this versatile property offers two fully independent homes, each with private exterior entrances; ideal for maximizing rental income, house-hacking, or multigenerational living. Minutes from lively downtown Colorado Springs, Memorial Park, Prospect Lake, Valley Hi Golf Course, Colorado Springs Airport, the US Olympic Training Center, the US Olympic Museum, and the Broadmoor, proximity to what matters most to you becomes your convenience. Walking across the street to the popular Switchback Coffee for your morning brew can become your routine. Easy access to I-25 makes commuting a breeze. With a total of 5 bedrooms, 3 bathrooms, and a 4 car garage, this property caters to almost any situation! Whether you need a place to protect your cars from weather or extra storage space, each unit is equipped with 2 car garages (total of 4) to ensure peace of mind. Step outside to a sprawling backyard with alley access; perfect for tenant enjoyment, additional parking, or future development potential. Two gems, one-of-a-kind interior floor plans, and one centrally located lot in the heart of downtown Colorado Springs! If you're looking to live in one unit and rent the other, or add a top-performing property to your portfolio, this duplex offers endless possibilities! Please feel free to contact the listing agent with any questions, concerns, or to schedule a showing!
Listing Agent
Better Homes & Gardens Real Estate - Kenney & Co. Brokerage Email: jared.risingrealestate@gmail.com,719-641-4939 License #100100661 Listed on: 08/05/2025

Property Details
Home Type
- Multi-Family
Est. Annual Taxes
- $1,320
Year Built
- Built in 2005 | Remodeled
Lot Details
- 9,120 Sq Ft Lot
- Open Space
- No Units Above
- No Common Walls
- No Units Located Below
- South Facing Home
- Property is Fully Fenced
- Landscaped
- Level Lot
- Private Yard
Parking
- 4 Car Attached Garage
- Parking Storage or Cabinetry
- Insulated Garage
- Lighted Parking
- Dry Walled Garage
- Exterior Access Door
- Driveway
Home Design
- Duplex
- Contemporary Architecture
- Entry on the 1st floor
- Slab Foundation
- Frame Construction
- Composition Roof
- Concrete Block And Stucco Construction
Interior Spaces
- 1,771 Sq Ft Home
- 2-Story Property
- Ceiling Fan
- Mountain Views
- Crawl Space
Kitchen
- Oven
- Cooktop
- Microwave
- Freezer
- Dishwasher
- Solid Surface Countertops
- Disposal
Flooring
- Wood
- Carpet
Bedrooms and Bathrooms
- 5 Bedrooms
- Walk-In Closet
- 3 Bathrooms
Laundry
- Laundry on main level
- Dryer
- Washer
Home Security
- Carbon Monoxide Detectors
- Fire and Smoke Detector
Outdoor Features
- Balcony
- Deck
- Covered Patio or Porch
- Exterior Lighting
- Rain Gutters
Location
- Property is near public transit
Schools
- Stratton Elementary School
- North Middle School
- Doherty High School
Utilities
- Forced Air Heating and Cooling System
- 220 Volts
- 110 Volts
- Cable TV Available
Listing and Financial Details
- Exclusions: Tenants' personal property is excluded.
- The owner pays for insurance, taxes
- Assessor Parcel Number 6417317026
Community Details
Overview
- No Home Owners Association
- Longview Subdivision
Building Details
- Operating Expense $6,486
Map
Home Values in the Area
Average Home Value in this Area
Tax History
| Year | Tax Paid | Tax Assessment Tax Assessment Total Assessment is a certain percentage of the fair market value that is determined by local assessors to be the total taxable value of land and additions on the property. | Land | Improvement |
|---|---|---|---|---|
| 2025 | $1,320 | $30,180 | -- | -- |
| 2024 | $1,208 | $28,180 | $3,510 | $24,670 |
| 2022 | $1,199 | $21,420 | $3,250 | $18,170 |
| 2021 | $1,301 | $22,040 | $3,350 | $18,690 |
| 2020 | $1,309 | $19,290 | $2,570 | $16,720 |
| 2019 | $1,302 | $19,290 | $2,570 | $16,720 |
| 2018 | $1,148 | $15,640 | $1,940 | $13,700 |
| 2017 | $1,087 | $15,640 | $1,940 | $13,700 |
| 2016 | $875 | $15,100 | $1,790 | $13,310 |
| 2015 | $872 | $15,100 | $1,790 | $13,310 |
| 2014 | $845 | $14,040 | $1,670 | $12,370 |
Property History
| Date | Event | Price | List to Sale | Price per Sq Ft |
|---|---|---|---|---|
| 09/21/2025 09/21/25 | Price Changed | $650,000 | -13.3% | $367 / Sq Ft |
| 08/01/2025 08/01/25 | For Sale | $750,000 | -- | $423 / Sq Ft |
Purchase History
| Date | Type | Sale Price | Title Company |
|---|---|---|---|
| Quit Claim Deed | -- | None Available | |
| Quit Claim Deed | -- | None Available | |
| Quit Claim Deed | -- | Legacy Title Group Llc | |
| Quit Claim Deed | -- | Legacy Title Group Llc | |
| Interfamily Deed Transfer | -- | None Available | |
| Interfamily Deed Transfer | -- | Stewart Title Of Co Inc | |
| Warranty Deed | $88,000 | Security Title | |
| Quit Claim Deed | -- | -- | |
| Warranty Deed | -- | North American Title | |
| Trustee Deed | $51,876 | -- | |
| Warranty Deed | $59,900 | Security Title | |
| Deed | -- | -- | |
| Deed | -- | -- | |
| Deed | -- | -- |
Mortgage History
| Date | Status | Loan Amount | Loan Type |
|---|---|---|---|
| Previous Owner | $190,265 | New Conventional | |
| Previous Owner | $210,500 | New Conventional | |
| Previous Owner | $65,150 | Seller Take Back | |
| Previous Owner | $61,098 | VA |
Source: REcolorado®
MLS Number: 5127144
APN: 64173-17-026
- 917 E Cimarron St
- 1015 E Moreno Ave
- 947 E Costilla St
- 909 E Costilla St
- 1113 E Cimarron St
- 1028 E Costilla St
- 1017 E Las Animas St
- 801 E Costilla St
- 832 E Vermijo Ave
- 906 S Institute St
- 909 S Arcadia St
- 812 S Foote Ave
- 314 S El Paso St
- 310 S El Paso St
- 308 S El Paso St
- 312 S El Paso St
- 915 S El Paso St
- 632 Santa fe St
- 828 S Wahsatch Ave
- 834 S Wahsatch Ave
- 421 S Prospect St
- 232 S Hancock Ave Unit A
- 232 S Hancock Ave Unit A
- 733 Costilla St
- 710 E Rio Grande St
- 708 E Rio Grande St
- 227 S Prospect St
- 222 S Prospect St
- 907 E Colorado Ave
- 710 E Pikes Peak Ave
- 626 S Wahsatch Ave
- 355-355 S Union Blvd
- 311 E Rio Grande St
- 505 S Weber St
- 322 E Vermijo Ave
- 208 Custer Ave
- 715 E High St
- 801 S Union Blvd
- 225 E Cimmaron St
- 15 N Corona St Unit ID1328960P
