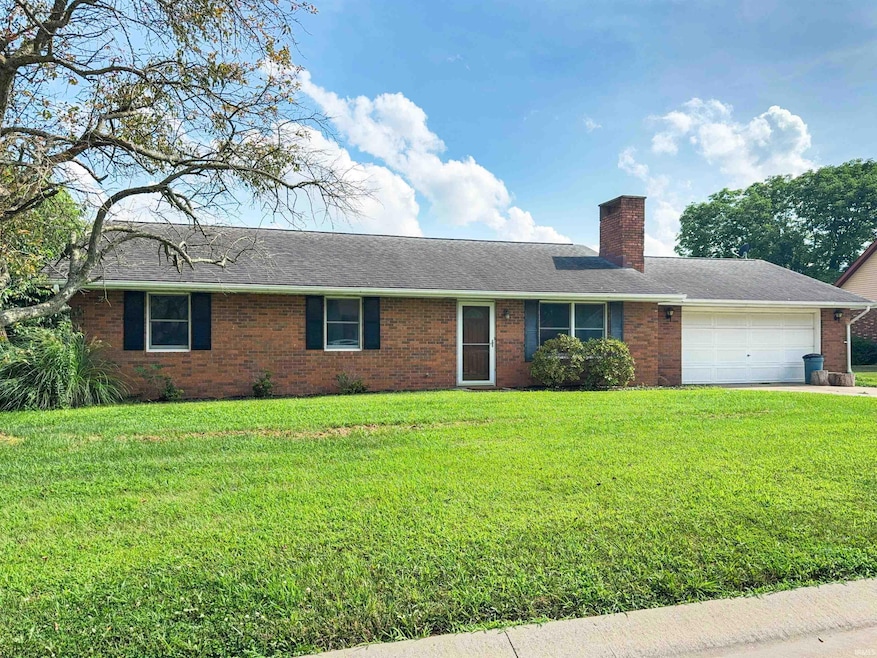
944 Hochgesang Ave Jasper, IN 47546
Highlights
- Ranch Style House
- 2 Car Attached Garage
- Patio
- Jasper High School Rated A-
- Bathtub with Shower
- Forced Air Heating and Cooling System
About This Home
As of August 2025Check out this all brick 3 bedroom ranch home on Jasper's south side! Step inside to a spacious and light filled living room with brick fireplace, large dining area that looks out to the backyard, and kitchen with plenty of cabinet storage and all appliances. Down the hallway is the primary bedroom with its own private half bath, as well as 2 other bedrooms and a full bathroom. Off the kitchen/dining area is a separate laundry room with washer/dryer included and extra space for pantry storage. The large 2 car attached garage is an added convenience. Backyard features a concrete patio for relaxing and plenty of yard space for family fun! Seller is offering immediate possession at closing and a $2500 flooring allowance at Carpet Warehouse for replacement of carpet in bedrooms.
Last Agent to Sell the Property
F.C. TUCKER EMGE Brokerage Phone: 812-482-1424 Listed on: 07/21/2025

Home Details
Home Type
- Single Family
Est. Annual Taxes
- $1,766
Year Built
- Built in 1980
Lot Details
- 0.26 Acre Lot
- Lot Dimensions are 94'x121'
- Level Lot
Parking
- 2 Car Attached Garage
- Driveway
Home Design
- Ranch Style House
- Brick Exterior Construction
- Slab Foundation
Interior Spaces
- 1,260 Sq Ft Home
- Wood Burning Fireplace
- Living Room with Fireplace
- Pull Down Stairs to Attic
- Laundry on main level
Bedrooms and Bathrooms
- 3 Bedrooms
- Bathtub with Shower
Schools
- Jasper Elementary School
- Greater Jasper Cons Schools Middle School
- Greater Jasper Cons Schools High School
Additional Features
- Patio
- Forced Air Heating and Cooling System
Community Details
- R J Hochgesang Subdivision
Listing and Financial Details
- Assessor Parcel Number 19-11-01-304-206.000-002
Ownership History
Purchase Details
Home Financials for this Owner
Home Financials are based on the most recent Mortgage that was taken out on this home.Similar Homes in Jasper, IN
Home Values in the Area
Average Home Value in this Area
Purchase History
| Date | Type | Sale Price | Title Company |
|---|---|---|---|
| Warranty Deed | $179,000 | None Available |
Mortgage History
| Date | Status | Loan Amount | Loan Type |
|---|---|---|---|
| Open | $175,757 | FHA | |
| Previous Owner | $69,600 | Unknown |
Property History
| Date | Event | Price | Change | Sq Ft Price |
|---|---|---|---|---|
| 08/26/2025 08/26/25 | Sold | $217,000 | 0.0% | $172 / Sq Ft |
| 07/23/2025 07/23/25 | Pending | -- | -- | -- |
| 07/21/2025 07/21/25 | For Sale | $217,000 | +21.2% | $172 / Sq Ft |
| 08/27/2021 08/27/21 | Sold | $179,000 | -0.5% | $142 / Sq Ft |
| 07/27/2021 07/27/21 | Pending | -- | -- | -- |
| 07/26/2021 07/26/21 | For Sale | $179,900 | -- | $143 / Sq Ft |
Tax History Compared to Growth
Tax History
| Year | Tax Paid | Tax Assessment Tax Assessment Total Assessment is a certain percentage of the fair market value that is determined by local assessors to be the total taxable value of land and additions on the property. | Land | Improvement |
|---|---|---|---|---|
| 2024 | $1,766 | $174,500 | $24,500 | $150,000 |
| 2023 | $1,707 | $175,200 | $24,500 | $150,700 |
| 2022 | $1,244 | $130,800 | $19,800 | $111,000 |
| 2021 | $1,078 | $111,800 | $19,800 | $92,000 |
| 2020 | $1,025 | $108,500 | $19,200 | $89,300 |
| 2019 | $967 | $105,400 | $19,200 | $86,200 |
| 2018 | $935 | $103,300 | $19,200 | $84,100 |
| 2017 | $875 | $99,900 | $19,200 | $80,700 |
| 2016 | $879 | $100,000 | $19,200 | $80,800 |
| 2014 | $841 | $100,800 | $19,200 | $81,600 |
Agents Affiliated with this Home
-
Dara O'neil

Seller's Agent in 2025
Dara O'neil
F.C. TUCKER EMGE
(812) 631-3654
105 Total Sales
-
Kevin Bayer

Buyer's Agent in 2025
Kevin Bayer
RE/MAX
(812) 630-3989
72 Total Sales
-
Sandra Cave

Seller's Agent in 2021
Sandra Cave
RE/MAX
(812) 309-1532
68 Total Sales
Map
Source: Indiana Regional MLS
MLS Number: 202528447
APN: 19-11-01-304-206.000-002
- 1143 Clearview Ave
- 0 S Newton St Unit PT 16, 17, 18
- 1126 E Terrace Ave
- 840 Giesler Rd
- 1434 Third Ave
- 00 E Saint James Ave
- 541 Genevieve Ave
- 1029 S University Dr
- 1895 Gun Club Rd
- 206 Schnell Ln
- 1038 Second Ave
- 530 2nd Ave
- 410 Riverside Dr
- 0 W Division Rd
- 0 E State Road 164 Unit 202444640
- 333 W 6th St
- 326 E 9th St
- 321 W 8th St
- 926 Jackson St
- 1010 Main St






