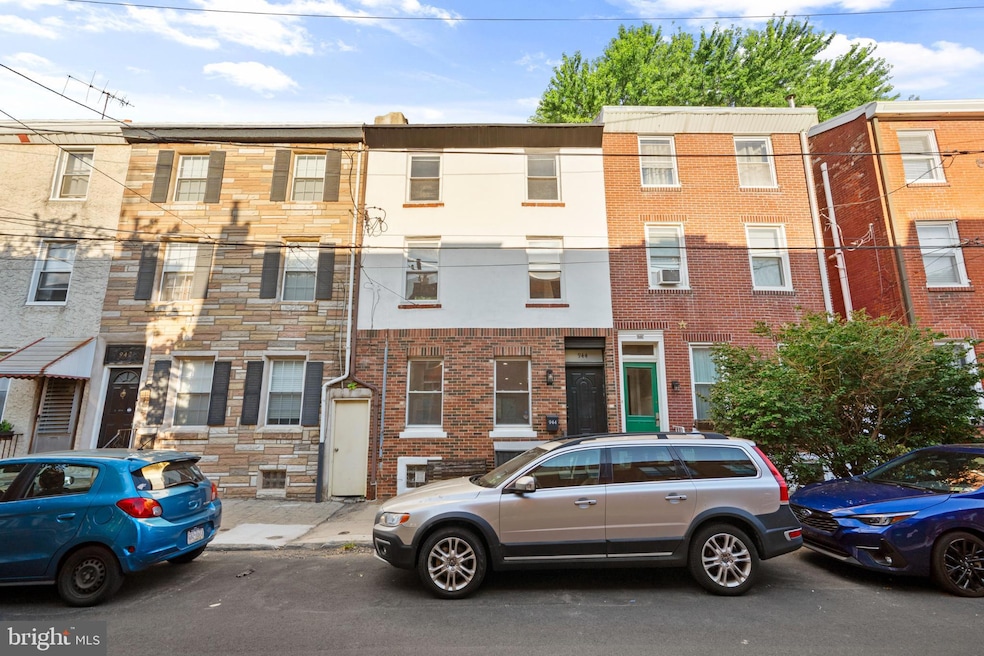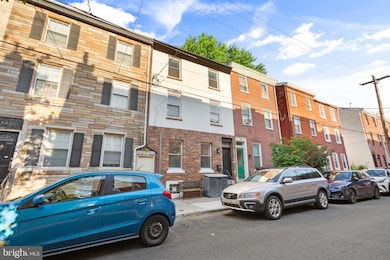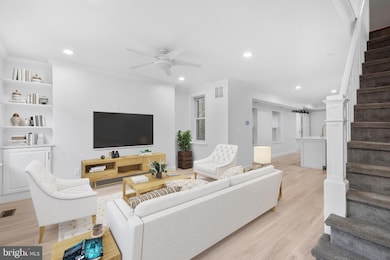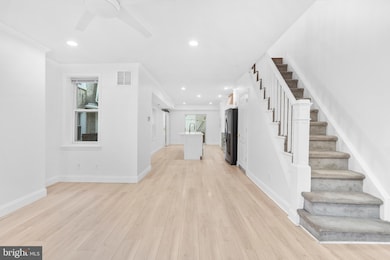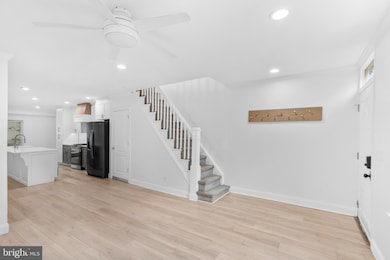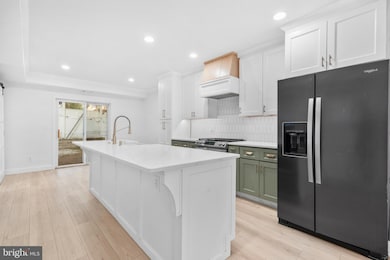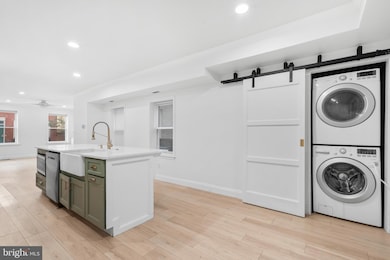944 N Randolph St Philadelphia, PA 19123
Northern Liberties NeighborhoodEstimated payment $3,286/month
Highlights
- Straight Thru Architecture
- No HOA
- Forced Air Heating and Cooling System
- Wood Flooring
- Stainless Steel Appliances
- 5-minute walk to Orianna Hill Park
About This Home
Welcome to 944 North Randolph Street, a beautifully renovated traditional home in Philadelphia. This warm and inviting residence boasts 1,583 square feet of living space with 3 bedrooms and 2.5 bathrooms. Inside, you'll find a freshly painted interior with modern upgrades, including full HVAC and gas furnace replacements in 2024. The first floor features elegant Rigid Core Luxury Vinyl Plank flooring, a stunning kitchen offering a top of the line appliance package, extended Quartz island, farmhouse sink, custom cabinetry with knife block/utensil holders, spice rack shelves and a white oak vent hood. rom here exit to your backyard oasis - perfect for entertaining and al-fresco dining. A convenient powder room and washer/dryer closet are situated just off the kitchen adding to this home's functional layout. On the second floor, you will find charming hardwood floors leading into two spacious and bright bedrooms. The first bedroom offers ample space and a large walk-in closet with built-in organizers while the second bedroom also offers a spacious closet and shelving perfect for all your organizing needs. The shared hall bathroom has a double sink vanity and a shower/tub combo. The hardwood floors continue onto the third level where you will find an ensuite bedroom with floating wood shelves and a full bathroom with a stall shower. Experience comfort at 944 North Randolph Street is ideally situated in a vibrant neighborhood, offering the perfect blend of tranquility and urban convenience. You'll find yourself just a short walk away from an array of delightful restaurants and charming coffee shops, making everyday dining and social outings effortlessly accessible. Enjoy the convenience of having a lively culinary scene right at your doorstep, while still relishing the comfort of a beautifully renovated home. Set up a showing today!
Listing Agent
(267) 261-3425 kim.sankey@compass.com Compass RE License #RS363833 Listed on: 11/04/2025

Townhouse Details
Home Type
- Townhome
Est. Annual Taxes
- $6,189
Year Built
- Built in 1920 | Remodeled in 2021
Lot Details
- 1,307 Sq Ft Lot
- Property is in excellent condition
Parking
- On-Street Parking
Home Design
- Straight Thru Architecture
- Entry on the 2nd floor
- Slab Foundation
- Masonry
Interior Spaces
- 1,583 Sq Ft Home
- Property has 4 Levels
- Unfinished Basement
Kitchen
- Gas Oven or Range
- Range Hood
- Ice Maker
- Dishwasher
- Stainless Steel Appliances
- Disposal
Flooring
- Wood
- Luxury Vinyl Plank Tile
Bedrooms and Bathrooms
- 3 Bedrooms
Laundry
- Dryer
- Washer
Utilities
- Forced Air Heating and Cooling System
- Natural Gas Water Heater
Community Details
- No Home Owners Association
- Northern Liberties Subdivision
Listing and Financial Details
- Assessor Parcel Number 057150500
Map
Home Values in the Area
Average Home Value in this Area
Tax History
| Year | Tax Paid | Tax Assessment Tax Assessment Total Assessment is a certain percentage of the fair market value that is determined by local assessors to be the total taxable value of land and additions on the property. | Land | Improvement |
|---|---|---|---|---|
| 2026 | $5,221 | $442,200 | $88,440 | $353,760 |
| 2025 | $5,221 | $442,200 | $88,440 | $353,760 |
| 2024 | $5,221 | $442,200 | $88,440 | $353,760 |
| 2023 | $5,221 | $373,000 | $74,600 | $298,400 |
| 2022 | $4,383 | $328,000 | $74,600 | $253,400 |
| 2021 | $5,013 | $0 | $0 | $0 |
| 2020 | $5,013 | $0 | $0 | $0 |
| 2019 | $4,852 | $0 | $0 | $0 |
| 2017 | $4,234 | $0 | $0 | $0 |
Property History
| Date | Event | Price | List to Sale | Price per Sq Ft | Prior Sale |
|---|---|---|---|---|---|
| 11/04/2025 11/04/25 | For Sale | $535,000 | +22.1% | $338 / Sq Ft | |
| 03/29/2022 03/29/22 | Sold | $438,200 | -2.6% | $277 / Sq Ft | View Prior Sale |
| 02/11/2022 02/11/22 | Pending | -- | -- | -- | |
| 02/01/2022 02/01/22 | For Sale | $450,000 | +2.7% | $284 / Sq Ft | |
| 01/31/2022 01/31/22 | Off Market | $438,200 | -- | -- | |
| 11/26/2021 11/26/21 | Price Changed | $450,000 | +4.7% | $284 / Sq Ft | |
| 10/26/2021 10/26/21 | Price Changed | $430,000 | -7.5% | $272 / Sq Ft | |
| 09/22/2021 09/22/21 | For Sale | $465,000 | 0.0% | $294 / Sq Ft | |
| 09/12/2021 09/12/21 | Pending | -- | -- | -- | |
| 07/23/2021 07/23/21 | Price Changed | $465,000 | -2.1% | $294 / Sq Ft | |
| 06/04/2021 06/04/21 | For Sale | $474,900 | +66.6% | $300 / Sq Ft | |
| 07/31/2012 07/31/12 | Sold | $285,000 | -5.0% | $180 / Sq Ft | View Prior Sale |
| 07/09/2012 07/09/12 | Pending | -- | -- | -- | |
| 06/18/2012 06/18/12 | For Sale | $299,900 | -- | $189 / Sq Ft |
Purchase History
| Date | Type | Sale Price | Title Company |
|---|---|---|---|
| Interfamily Deed Transfer | -- | North Penn Abstract Co Inc | |
| Deed | $285,000 | None Available | |
| Deed | $15,000 | -- | |
| Sheriffs Deed | $5,500 | -- |
Mortgage History
| Date | Status | Loan Amount | Loan Type |
|---|---|---|---|
| Open | $228,000 | New Conventional |
Source: Bright MLS
MLS Number: PAPH2555574
APN: 057150500
- 957 N 5th St
- 952 N 5th St
- 950 N 6th St
- 444 Poplar St
- 952 N 6th St
- 962 N 6th St
- 964 N 6th St
- 884 N Lawrence St
- 614 Brenna Walk
- 616 Brenna Walk
- 610 Brenna Walk
- 608 Brenna Walk
- 1030 N Leithgow St
- 1027 31 N 4th St Unit K
- 970 N Marshall St Unit 4
- 522 Parrish St
- 1136 N 4th St
- 1138 N 4th St
- 949 N Orianna St
- 908 N Orianna St
- 953 N Randolph St Unit H
- 517 Poplar St
- 944 N Marshall St
- 1000 N Randolph St
- 980 N Marshall St Unit 2
- 991 N Marshall St Unit A
- 444 Poplar St
- 938 N Leithgow St
- 510 W Girard Ave Unit 3
- 844 N 6th St
- 1027 N 4th St Unit M
- 526 Brown St Unit 405
- 526 Brown St Unit 205
- 501 W Girard Ave Unit 2R
- 501 W Girard Ave Unit 3
- 437 39 W Girard Ave Unit 4
- 433 W Girard Ave Unit 2
- 1214 N 5th St Unit 2
- 1215 N Randolph St Unit 1
- 629 W Girard Ave Unit 203
