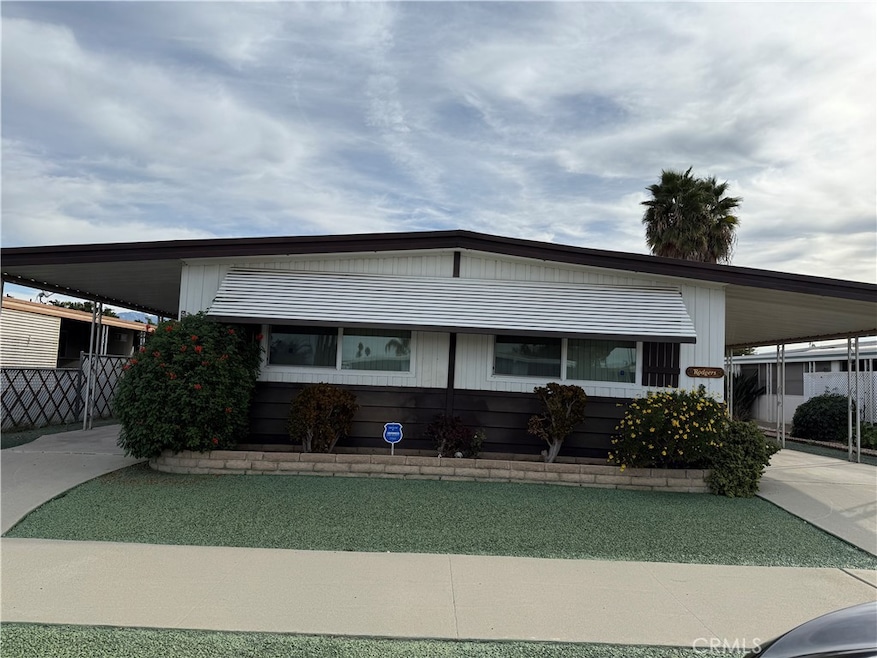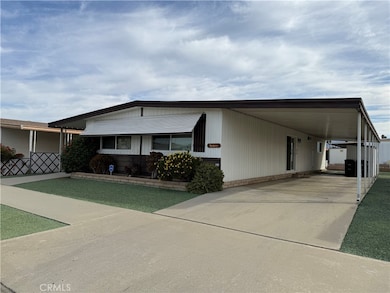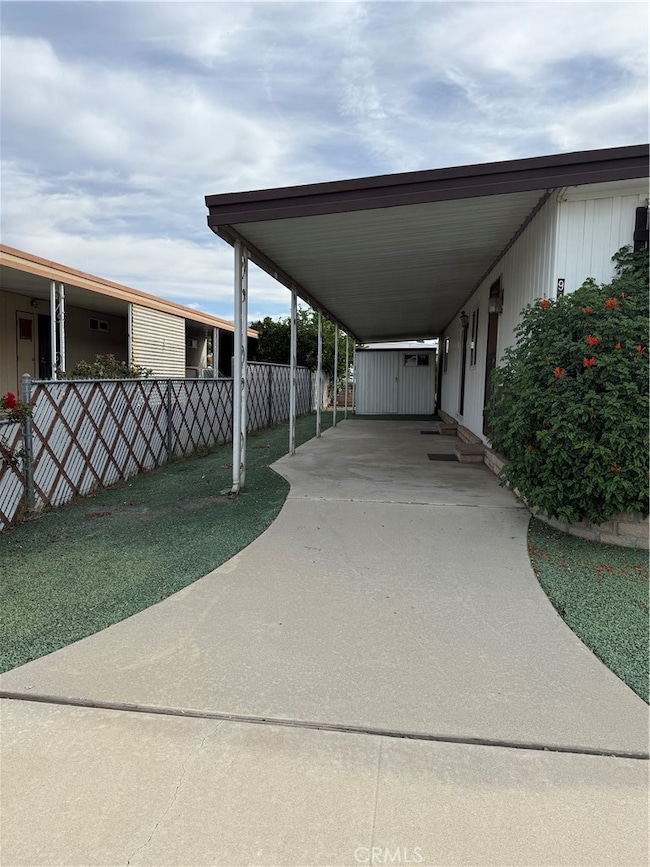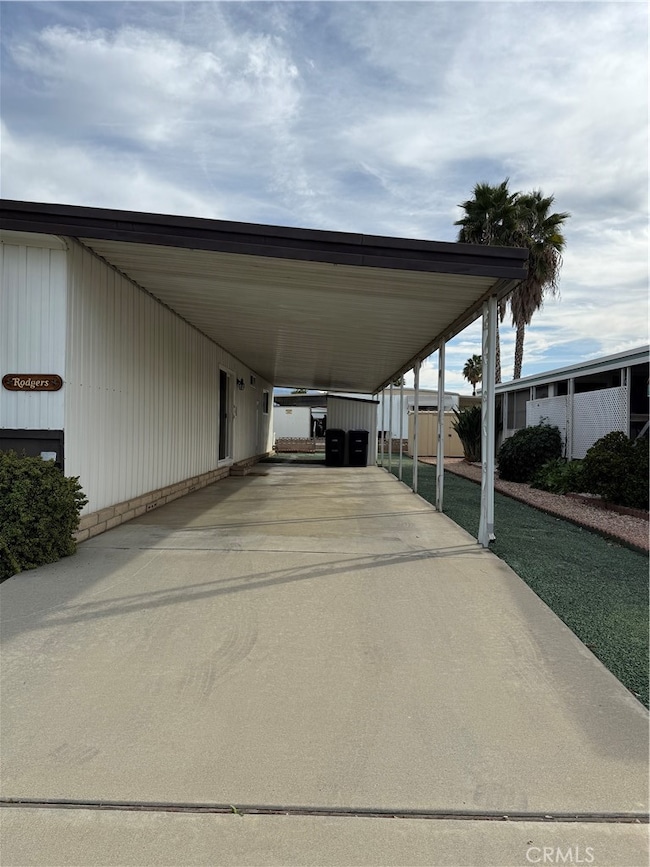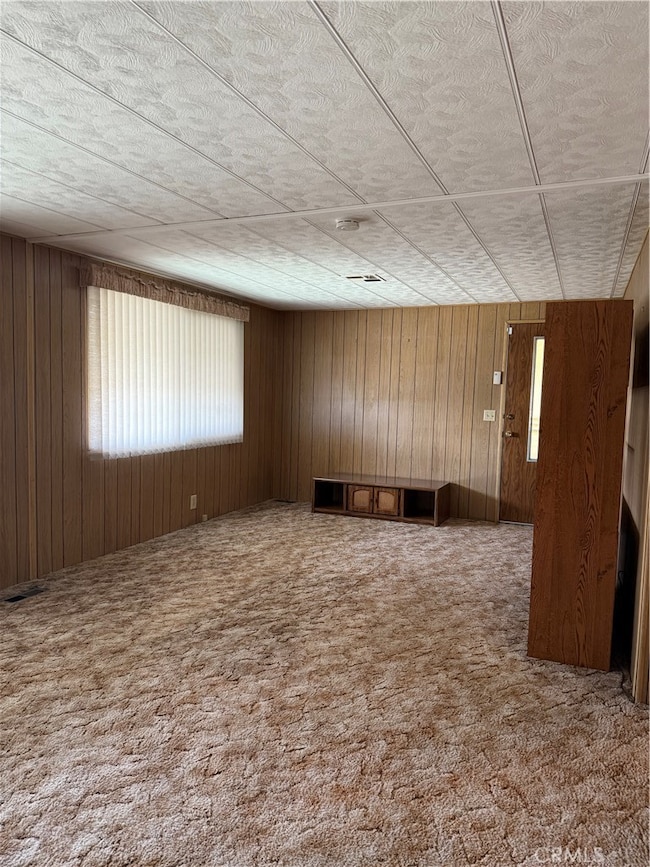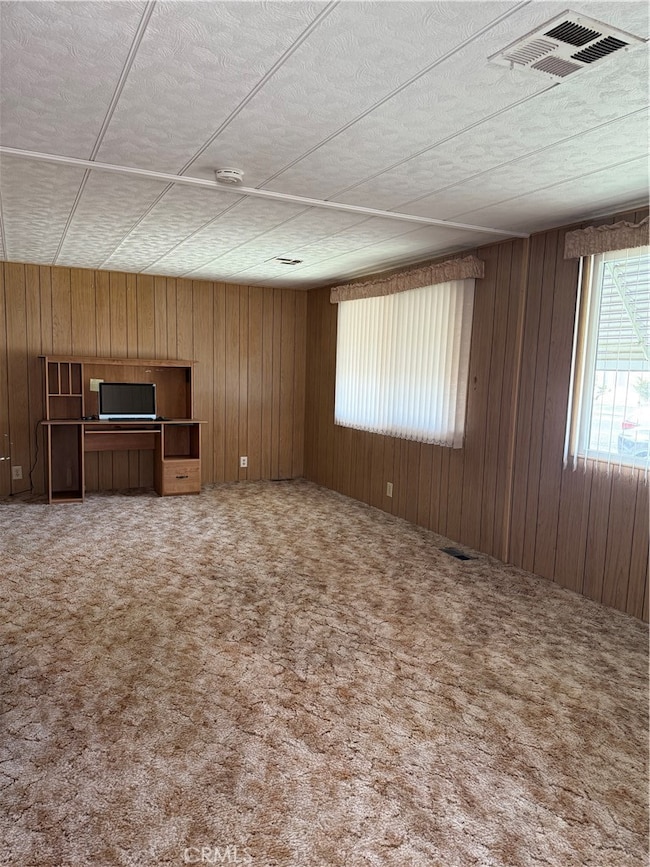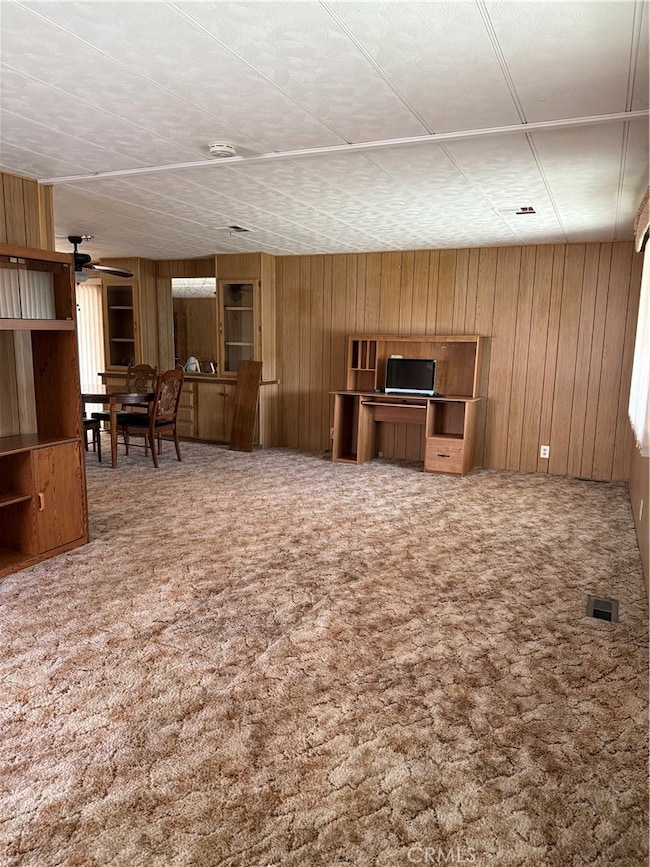944 S Elk St Hemet, CA 92543
Sierra Dawn Estates NeighborhoodEstimated payment $1,190/month
Highlights
- Fitness Center
- Fishing
- RV Parking in Community
- Spa
- Active Adult
- Open Floorplan
About This Home
WOW! Come take a look at this spacious open floor plan, featuring 2 bedrooms 2 bathrooms, formal living room formal dining area and oversized family room. The living room is a great size and features updated windows. The Formal dining area has a built in hutch and is centrally located next to the kitchen and oversized family room. The kitchen features a pantry butcher block style Formica counter tops, easy care vinyl flooring gas cooktop and oven and a cozy breakfast bar. Open to the kitchen you will find the oversized family room with a glass sliding door leading to the outside and some built in cabinets. Down the hall your find the roomy primary bedroom and bathroom, and the guest bedroom and bath. Note that the windows in the home have been updated. Outside you'll find a low maintenance yard with a few shrubs in the front yard. An extra long carport that can fit 2 cars and a storage shed. Located in Sierra Dawn Estates where there are 4 clubhouses, 5 pools, jacuzzi sauna exercise room shuffle board billiards horseshoe and many activities and clubs to join in on all the fun. Put this one on your list to see today!
Listing Agent
NATIONAL REALTY GROUP Brokerage Phone: 951-956-9000 License #01323177 Listed on: 11/12/2025

Property Details
Home Type
- Manufactured Home With Land
Year Built
- Built in 1974
Lot Details
- 4,356 Sq Ft Lot
- No Common Walls
- Front Yard
HOA Fees
- $168 Monthly HOA Fees
Home Design
- Entry on the 1st floor
- Planned Development
- Pier Jacks
Interior Spaces
- 1,368 Sq Ft Home
- 1-Story Property
- Open Floorplan
- Awning
- Separate Family Room
- Living Room
- Laundry Room
Kitchen
- Breakfast Bar
- Gas Oven
- Gas Cooktop
- Dishwasher
Bedrooms and Bathrooms
- 2 Bedrooms | 1 Main Level Bedroom
- 2 Full Bathrooms
- Soaking Tub
- Bathtub with Shower
Parking
- Attached Carport
- Parking Available
Outdoor Features
- Spa
- Covered Patio or Porch
- Shed
Utilities
- Central Heating and Cooling System
- Cable TV Available
Listing and Financial Details
- Tax Lot 19
- Tax Tract Number 6907
- Assessor Parcel Number 442324012
- $83 per year additional tax assessments
Community Details
Overview
- Active Adult
- Sierra Dawn Estates Association, Phone Number (951) 925-6502
- RV Parking in Community
Amenities
- Sauna
- Clubhouse
- Banquet Facilities
- Billiard Room
- Meeting Room
- Card Room
- Recreation Room
Recreation
- Sport Court
- Fitness Center
- Community Pool
- Community Spa
- Fishing
- Dog Park
Pet Policy
- Pets Allowed with Restrictions
Map
Home Values in the Area
Average Home Value in this Area
Property History
| Date | Event | Price | List to Sale | Price per Sq Ft |
|---|---|---|---|---|
| 11/12/2025 11/12/25 | For Sale | $162,900 | -- | $119 / Sq Ft |
Source: California Regional Multiple Listing Service (CRMLS)
MLS Number: IV25259001
- 977 S Elk St
- 992 S Elk St
- 1400 San Marcos Dr
- 1199 San Marcos Dr
- 1111 W Johnston Ave
- 1470 San Marcos Dr
- 560 Santa Clara Cir
- 1083 Vista Grande Dr
- 550 Santa Clara Cir
- 1117 San Marcos Dr
- 631 Santa Clara Cir
- 1585 W Johnston Ave
- 1645 Vista Grande Dr
- 1655 Santa Susana Dr
- 471 Santa Clara Cir
- 540 Santa Lucia Dr
- 1631 Bella Vista Dr
- 250 San Carlos Dr
- 161 San Mateo Cir
- 925 S Palm Ave
- 1760 Santo Domingo Way
- 1150 S Palm Ave
- 1774 Santiago Way
- 1113 Turquoise St
- 1112 Turquoise St
- 1005 S Gilbert St
- 1025 S Gilbert St
- 1000 S Gilbert St
- 831 Balsam Way
- 794 Lexington St
- 2098 W Acacia Ave
- 2755 Cambridge Ave
- 2411 W Acacia Ave
- 409 E Thornton Ave
- 3013 Pembroke Ave
- 311 S Harvard St
- 1410 Butterfly Ct
- 1112 W Devonshire Ave
- 3030 W Acacia Ave
- 1100 Val Monte Dr
