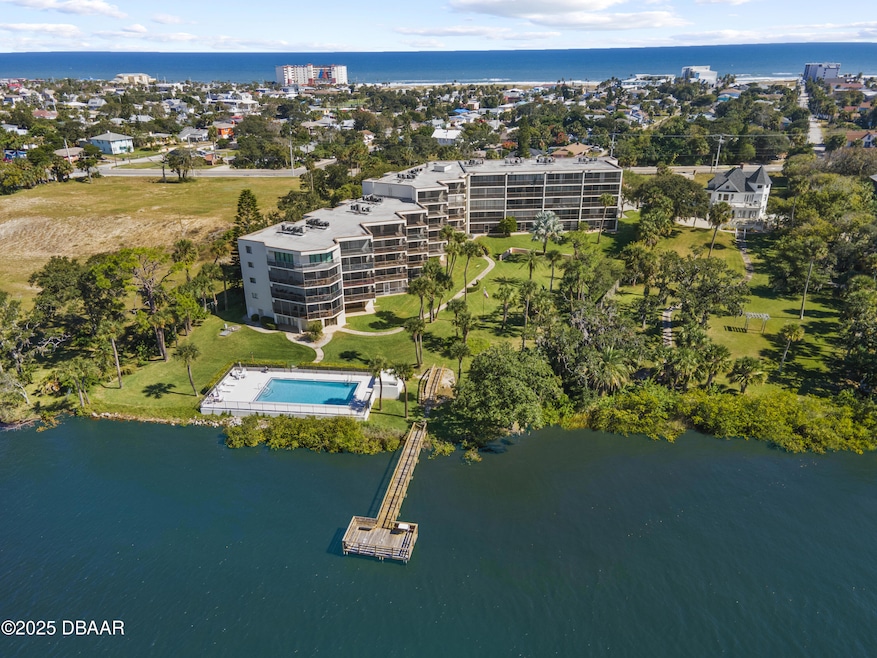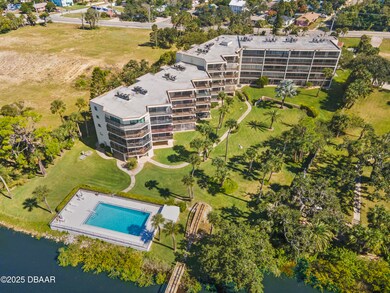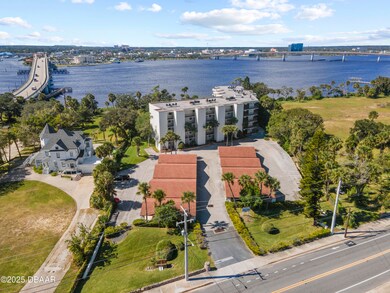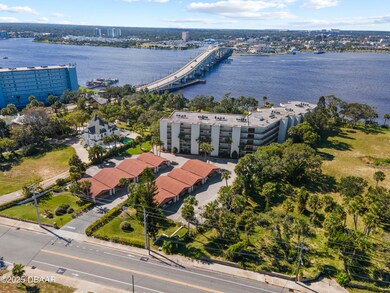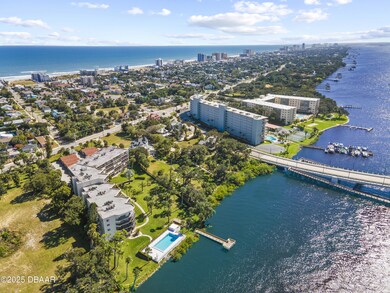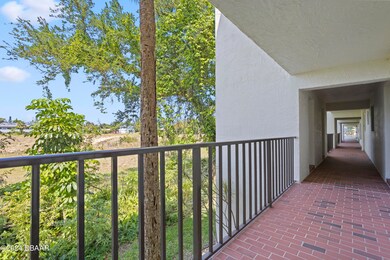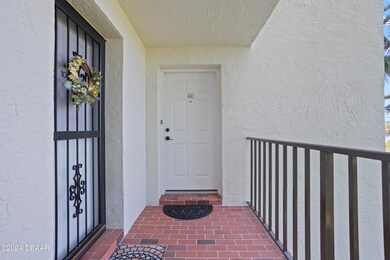944 S Peninsula Dr Unit 110 Daytona Beach, FL 32118
Estimated payment $2,513/month
Highlights
- Docks
- River Access
- Fishing
- Home fronts a seawall
- Intracoastal View
- 2.54 Acre Lot
About This Home
Experience Florida waterfront living at its finest in this beautifully updated 2-bedroom residence with a den in the highly sought-after Pier 43 community. Perfectly positioned along the Halifax River, this unique ground-floor unit offers both a private back entrance and newly renovated balconies, combining comfort, convenience, and style in one exceptional package. Step inside to discover a spacious layout featuring a bright living room, separate dining area, and a versatile den — ideal for an office, guest room, or hobby space. The open living and dining areas flow seamlessly to the balcony, where you can unwind and enjoy tranquil river views and glowing sunsets. The kitchen is well-appointed with plenty of cabinetry and counter space, while the bedrooms are privately situated for restful nights. With generous windows throughout, natural light fills every corner of the home. Pier 43 residents enjoy a wealth of amenities, including a riverfront pool and spa, fishing dock, fitness room, and clubroom all within a quiet, pet-friendly, and secure community. Covered parking and guest spaces add everyday convenience. Located just steps from the beach and minutes to dining, shopping, and entertainment, this rare unit combines the best of riverfront serenity and coastal access. Whether relaxing on your balcony, casting a line from the dock, or strolling to the ocean, this Pier 43 gem captures the true essence of Daytona Beach living.
Listing Agent
Premier Sotheby's International Realty License #3395500 Listed on: 11/08/2025

Property Details
Home Type
- Condominium
Est. Annual Taxes
- $3,892
Year Built
- Built in 1984
Lot Details
- Home fronts a seawall
- Home fronts navigable water
- Property fronts an intracoastal waterway
- River Front
- West Facing Home
- Security Fence
HOA Fees
- $740 Monthly HOA Fees
Property Views
- Intracoastal
- River
Home Design
- Entry on the 1st floor
- Block Foundation
- Slab Foundation
- Concrete Block And Stucco Construction
- Block And Beam Construction
Interior Spaces
- 1,276 Sq Ft Home
- 1-Story Property
- Open Floorplan
- Furnished
- Ceiling Fan
- Entrance Foyer
- Living Room
- Dining Room
- Den
- Screened Porch
- Tile Flooring
- Security Gate
Kitchen
- Breakfast Bar
- Electric Range
- Microwave
- Dishwasher
Bedrooms and Bathrooms
- 2 Bedrooms
- Split Bedroom Floorplan
- Walk-In Closet
- 2 Full Bathrooms
- Bathtub and Shower Combination in Primary Bathroom
Laundry
- Laundry in unit
- Dryer
- Washer
Parking
- 1 Carport Space
- Parking Lot
- Assigned Parking
- Community Parking Structure
Eco-Friendly Details
- Non-Toxic Pest Control
Outdoor Features
- Fence Around Pool
- River Access
- Seawall
- Docks
- Balcony
- Screened Patio
Utilities
- Central Heating and Cooling System
- Community Sewer or Septic
- Cable TV Available
Listing and Financial Details
- Assessor Parcel Number 5309-50-00-1100
Community Details
Overview
- Association fees include cable TV, insurance, ground maintenance, pest control, sewer, trash, water
- Pier 43 Condominium Association, Phone Number (386) 957-2238
- Pier Forty Three Subdivision
- On-Site Maintenance
- Car Wash Area
Amenities
- Clubhouse
- Elevator
- Community Storage Space
Recreation
- Community Pool
- Fishing
Pet Policy
- Pet Size Limit
- Dogs and Cats Allowed
Security
- Resident Manager or Management On Site
- Fire and Smoke Detector
Map
Home Values in the Area
Average Home Value in this Area
Tax History
| Year | Tax Paid | Tax Assessment Tax Assessment Total Assessment is a certain percentage of the fair market value that is determined by local assessors to be the total taxable value of land and additions on the property. | Land | Improvement |
|---|---|---|---|---|
| 2025 | $3,847 | $214,600 | -- | $214,600 |
| 2024 | $3,847 | $214,600 | -- | $214,600 |
| 2023 | $3,847 | $214,600 | $0 | $214,600 |
| 2022 | $3,944 | $217,000 | $0 | $217,000 |
| 2021 | $2,253 | $159,000 | $0 | $159,000 |
| 2020 | $2,633 | $136,000 | $0 | $136,000 |
| 2019 | $391 | $85,691 | $0 | $0 |
| 2018 | $393 | $84,093 | $0 | $0 |
| 2017 | $396 | $82,363 | $0 | $0 |
| 2016 | $414 | $80,669 | $0 | $0 |
| 2015 | $435 | $80,108 | $0 | $0 |
| 2014 | $439 | $79,472 | $0 | $0 |
Property History
| Date | Event | Price | List to Sale | Price per Sq Ft | Prior Sale |
|---|---|---|---|---|---|
| 11/08/2025 11/08/25 | For Sale | $275,000 | +47.1% | $216 / Sq Ft | |
| 04/02/2020 04/02/20 | Sold | $187,000 | 0.0% | $147 / Sq Ft | View Prior Sale |
| 02/23/2020 02/23/20 | Pending | -- | -- | -- | |
| 10/31/2019 10/31/19 | For Sale | $187,000 | -- | $147 / Sq Ft |
Purchase History
| Date | Type | Sale Price | Title Company |
|---|---|---|---|
| Warranty Deed | $255,000 | Adams Cameron Title Svcs Inc | |
| Warranty Deed | $187,000 | Adams Cameron Title Svcs Inc | |
| Warranty Deed | $220,000 | Adams Cameron Title Svcs Inc | |
| Warranty Deed | $264,900 | Columbia Title Research Corp | |
| Deed | $91,000 | -- | |
| Deed | $93,800 | -- |
Mortgage History
| Date | Status | Loan Amount | Loan Type |
|---|---|---|---|
| Previous Owner | $177,650 | New Conventional | |
| Previous Owner | $179,400 | Purchase Money Mortgage |
Source: Daytona Beach Area Association of REALTORS®
MLS Number: 1219778
APN: 5309-50-00-1100
- 944 S Peninsula Dr Unit 1100
- 944 S Peninsula Dr Unit 108R
- 1000 S Peninsula Dr
- 312 Frances Terrace
- 900 S Peninsula Dr Unit 208
- 900 S Peninsula Dr Unit 214
- 900 S Peninsula Dr Unit 308
- 900 S Peninsula Dr Unit 102
- 900 S Peninsula Dr Unit 207
- 100 Silver Beach Ave Unit 628
- 100 Silver Beach Ave Unit 328
- 100 Silver Beach Ave Unit 926
- 100 Silver Beach Ave Unit 716
- 100 Silver Beach Ave Unit 304
- 327 Frances Terrace Unit 32118
- 830 S Peninsula Dr
- 408 Frances Terrace
- 333 Ribault Ave
- 413 Frances Terrace
- 309 Sears Ave
- 100 Silver Beach Ave Unit 328
- 1224 S Peninsula Dr Unit 401
- 1224 S Peninsula Dr Unit 201
- 1224 S Peninsula Dr Unit 507
- 515 Frances Terrace
- 512 Phoenix Ave Unit 6
- 512 Phoenix Ave Unit 5
- 512 Phoenix Ave Unit 7
- 512 Phoenix Ave Unit 9
- 512 Phoenix Ave Unit 4
- 512 Phoenix Ave
- 512 Phoenix Ave Unit 1
- 512 Phoenix Ave Unit 2
- 500 Silver Beach Ave
- 500 Silver Beach Ave
- 500 Silver Beach Ave
- 506 Silver Beach Ave
- 935-126 S Atlantic Ave
- 935-126 S Atlantic Ave
- 604 Braddock Ave Unit 2
