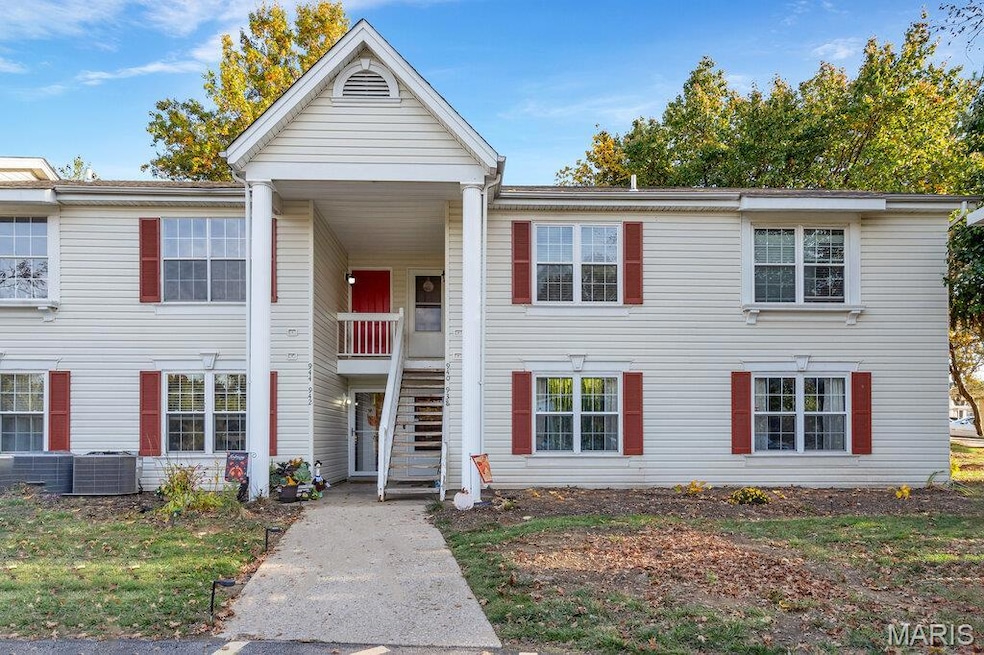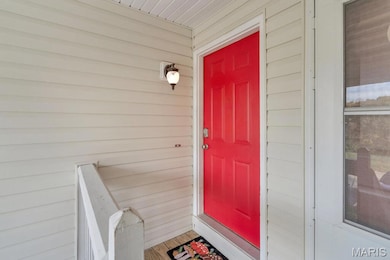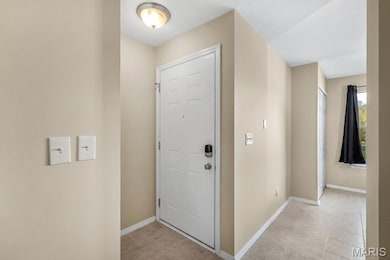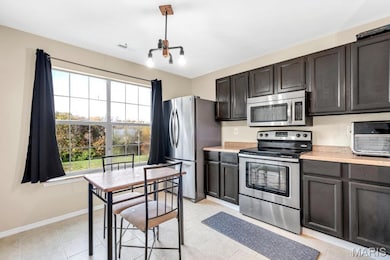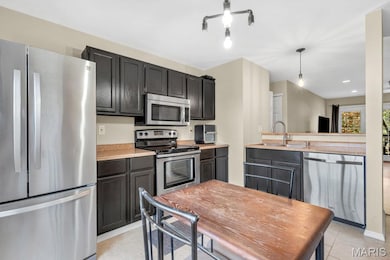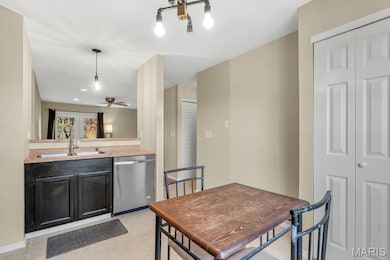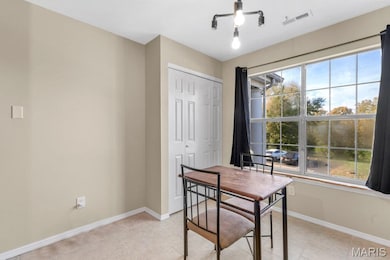
944 Sugar Lake Ct Unit 7 Saint Peters, MO 63376
Estimated payment $1,194/month
Highlights
- Very Popular Property
- Partially Wooded Lot
- Community Pool
- Fairmount Elementary School Rated A-
- Traditional Architecture
- Tennis Courts
About This Home
This beautifully updated 2 bed, 1 bath condo is packed with charm and value! New paint throughout and move in ready! Step inside to a cozy living room and bright, modern kitchen with stainless steel appliances & pantry, high-definition finish countertops and newly refreshed cabinets. Both bedrooms are spacious with neutral decor and great closet space. Enjoy your private deck, private storage and low-maintenance lifestyle — the HOA covers, lawn care, snow removal, and even a brand AC! Relax with community amenities like the pool and included water, sewer, and trash. This condo is tucked away at the end of the development with privacy & surrounded by mature trees. Exceptional value at this price!— Perfect for anyone looking for easy living in a great location!
Property Details
Home Type
- Condominium
Est. Annual Taxes
- $1,752
Year Built
- Built in 1988
Lot Details
- Partially Wooded Lot
HOA Fees
- $284 Monthly HOA Fees
Parking
- 2 Carport Spaces
Home Design
- Traditional Architecture
- Frame Construction
- Vinyl Siding
- Concrete Perimeter Foundation
Interior Spaces
- 852 Sq Ft Home
- 2-Story Property
- Living Room
Kitchen
- Electric Oven
- Electric Range
- Recirculated Exhaust Fan
- Microwave
- Dishwasher
- Disposal
Flooring
- Carpet
- Laminate
- Ceramic Tile
Bedrooms and Bathrooms
- 2 Bedrooms
- 1 Full Bathroom
Laundry
- Dryer
- Washer
Schools
- Fairmount Elem. Elementary School
- Hollenbeck Middle School
- Francis Howell North High School
Utilities
- Forced Air Heating and Cooling System
- 220 Volts
- Electric Water Heater
Listing and Financial Details
- Assessor Parcel Number 3-0010-6397-20-0007.0000000
Community Details
Overview
- Association fees include gas, ground maintenance, maintenance parking/roads, pool maintenance, management, pool, recreational facilities, sewer, trash, water
- 396 Units
- Sugarwood Association
Recreation
- Tennis Courts
- Outdoor Game Court
- Community Pool
Map
Home Values in the Area
Average Home Value in this Area
Property History
| Date | Event | Price | List to Sale | Price per Sq Ft |
|---|---|---|---|---|
| 11/07/2025 11/07/25 | For Sale | $145,000 | -- | $170 / Sq Ft |
About the Listing Agent

Need industry knowledge? Stacey Blondin brings to the table aspects of the real estate industry that many agents know very little about: home building and title work. Prior to opening Main St. Real Estate and becoming a REALTOR®, Stacey spent 20 years working at title companies and in new construction. She general contracted her first display home over 17 years ago. It is safe to say Stacey truly knows real estate from the ground up!
Today, she loves getting to work with her real estate
Stacey's Other Listings
Source: MARIS MLS
MLS Number: MIS25074546
- 210 Sugar Lake Dr Unit 6
- 1006 Sugar Creek Ct Unit 6
- 1012 Sugar Creek Ct Unit 4
- 97 Sugar Bend Ct
- 1019 Sugar Creek Ct Unit 7
- 61 Sugar Ridge Ct Unit 3
- 826 Sugar Valley Ct
- 822 Sugar Valley Ct Unit 2
- 721 Sugar Glen Dr Unit 3
- 761 Sugar Glen Dr Unit 5
- 808 Sugar Valley Ct Unit 6
- 34 Sugar Grove Ct
- 812 Sugar Valley Ct Unit 5
- 1052 Sugar Creek Ct Unit 7
- 682 Sugar Trail Ct Unit 6
- 70 Sugar Glen Ct Unit 5
- 813 Sugar Valley Ct Unit 8
- 690 Sugar Trail Ct
- 10 Sugarwood Ct Unit 3
- 3129 Mcclay Rd
- 3064 Laurel Village Cir
- 121 Siena Dr
- 341 Della Dr
- 106 Mill Bridge Ct
- 432 Omar Ct
- 1000 Hartman Cir
- 100 Broadridge Ln
- 1431 Summergate Pkwy Unit I
- 1200 Belfast Dr
- 1000 Jasper Ln
- 12 Oakshire Ct
- 17 Oakshire Ct
- 300 Calvert Place
- 2800 Wilshire Valley Dr
- 2 Novella Dr
- 304 Donner Pass
- 2200 Willott Rd Unit L
- 60 Circle Way
- 1428 Hudson Landing
- 2924 Kettering Dr
