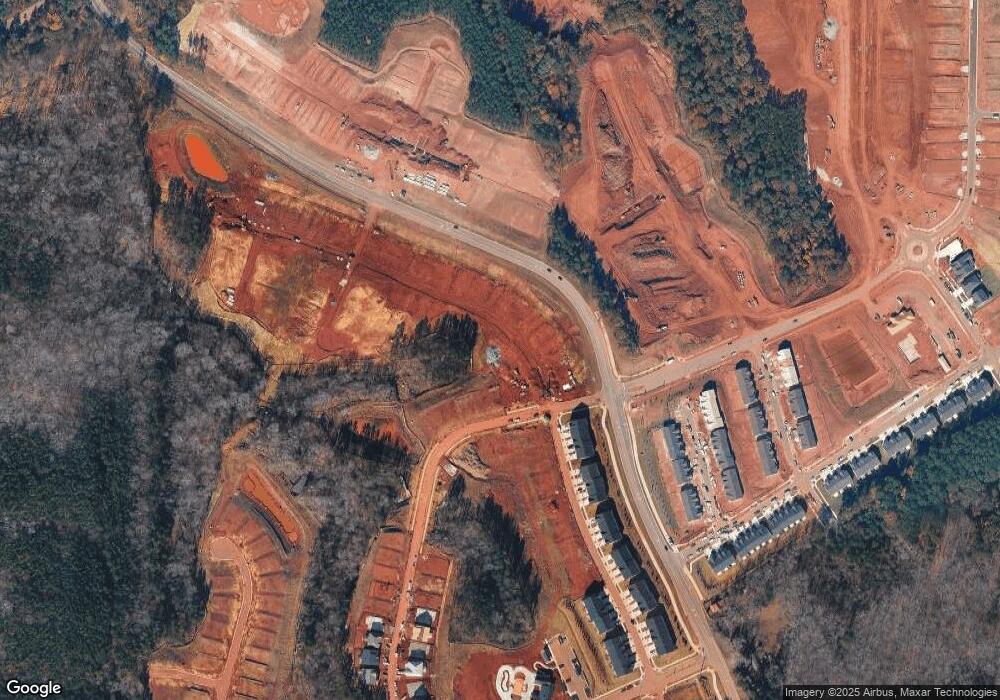944 Westerland Way Unit 140 Durham, NC 27703
Eastern Durham Neighborhood
4
Beds
4
Baths
2,459
Sq Ft
2,614
Sq Ft Lot
About This Home
This home is located at 944 Westerland Way Unit 140, Durham, NC 27703. 944 Westerland Way Unit 140 is a home located in Durham County with nearby schools including Spring Valley Elementary School, John W Neal Middle School, and Southern School of Energy & Sustainability.
Create a Home Valuation Report for This Property
The Home Valuation Report is an in-depth analysis detailing your home's value as well as a comparison with similar homes in the area
Home Values in the Area
Average Home Value in this Area
Tax History Compared to Growth
Map
Nearby Homes
- 952 Westerland Way Unit 142
- 956 Westerland Way Unit 143
- 960 Westerland Way Unit 144
- 2106 Pink Peony Cir Unit 146
- 2108 Pink Peony Cir Unit 147
- 947 Westerland Way Unit 68
- 949 Westerland Way
- 951 Westerland Way Unit 66
- 2112 Pink Peony Cir Unit 149
- 953 Westerland Way Unit 65
- 961 Westerland Way
- 963 Westerland Way Unit 61
- 2107 Pink Peony Cir Unit 196
- 2113 Pink Peony Cir Unit 193
- 4031 Kidd Place
- 1004 Westerland Way Unit 197
- 1005 Jensen Rd
- 5010 Reader Way
- 1001 Jensen Rd
- 4218 Sweet Ivy Landing Unit 191
- 2118 Pink Peony Cir Unit 151
- 2155 Pink Peony Cir Unit 155
- 2150 Pink Peony Unit 154
- 2150 Pink Peony
- 1007 Blissful Waters St
- 1003 Blissful Waters St
- 1006 Blissful Waters St
- 1004 Blissful Waters St
- 2216 Seacoast Ave
- 2100 Seacoast Ave Unit Heming
- 2315 Seacoast Ave
- 2102 Seacoast Ave
- 2311 Seacoast Ave
- 2214 Seacoast Ave
- 702 Mayfly Way
- 2313 Seacoast Ave
- 2010 Seacoast Ave
- 700 Mayfly Way
- 704 Mayfly Way
- 706 Mayfly Way
