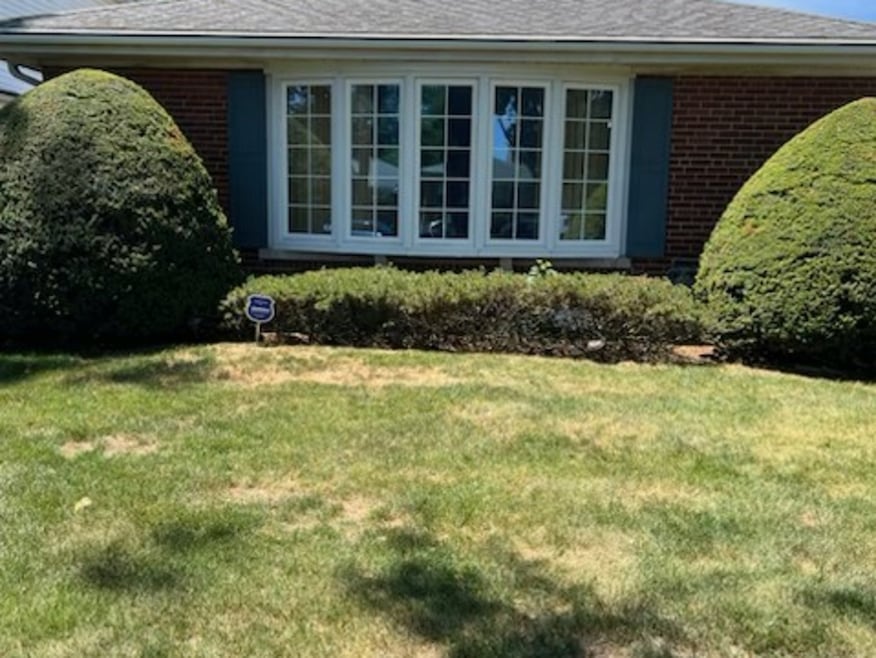
9440 Lawler Ave Skokie, IL 60077
Barcelona NeighborhoodEstimated payment $2,755/month
Total Views
732
3
Beds
2
Baths
1,100
Sq Ft
$373
Price per Sq Ft
Highlights
- Wood Flooring
- Patio
- 1-Story Property
- Niles North High School Rated A+
- Laundry Room
- Central Air
About This Home
Convenient location - walk to Old Orchard Shopping Center, Niles North High School. Property being sold "As-Is"
Listing Agent
Berkshire Hathaway HomeServices Chicago License #471002972 Listed on: 08/08/2025

Home Details
Home Type
- Single Family
Est. Annual Taxes
- $6,254
Year Built
- Built in 1960
Parking
- 1 Car Garage
Home Design
- Brick Exterior Construction
- Asphalt Roof
Interior Spaces
- 1,100 Sq Ft Home
- 1-Story Property
- Family Room
- Combination Dining and Living Room
- Range
Flooring
- Wood
- Vinyl
Bedrooms and Bathrooms
- 3 Bedrooms
- 3 Potential Bedrooms
- 2 Full Bathrooms
Laundry
- Laundry Room
- Dryer
- Washer
Basement
- Basement Fills Entire Space Under The House
- Finished Basement Bathroom
Outdoor Features
- Patio
Schools
- Jane Stenson Elementary School
- Old Orchard Junior High School
- Niles North High School
Utilities
- Central Air
- Cooling System Powered By Gas
- Heating System Uses Natural Gas
- Lake Michigan Water
Listing and Financial Details
- Senior Tax Exemptions
- Homeowner Tax Exemptions
Map
Create a Home Valuation Report for This Property
The Home Valuation Report is an in-depth analysis detailing your home's value as well as a comparison with similar homes in the area
Home Values in the Area
Average Home Value in this Area
Tax History
| Year | Tax Paid | Tax Assessment Tax Assessment Total Assessment is a certain percentage of the fair market value that is determined by local assessors to be the total taxable value of land and additions on the property. | Land | Improvement |
|---|---|---|---|---|
| 2024 | $6,254 | $31,000 | $7,405 | $23,595 |
| 2023 | $6,041 | $31,000 | $7,405 | $23,595 |
| 2022 | $6,041 | $31,000 | $7,405 | $23,595 |
| 2021 | $5,195 | $24,977 | $5,553 | $19,424 |
| 2020 | $5,255 | $24,977 | $5,553 | $19,424 |
| 2019 | $5,317 | $27,753 | $5,553 | $22,200 |
| 2018 | $4,678 | $23,548 | $4,892 | $18,656 |
| 2017 | $4,741 | $23,548 | $4,892 | $18,656 |
| 2016 | $4,999 | $23,548 | $4,892 | $18,656 |
| 2015 | $4,198 | $19,537 | $4,231 | $15,306 |
| 2014 | $4,126 | $19,537 | $4,231 | $15,306 |
| 2013 | $4,088 | $19,537 | $4,231 | $15,306 |
Source: Public Records
Property History
| Date | Event | Price | Change | Sq Ft Price |
|---|---|---|---|---|
| 08/13/2025 08/13/25 | Pending | -- | -- | -- |
| 08/08/2025 08/08/25 | For Sale | $410,000 | 0.0% | $373 / Sq Ft |
| 08/07/2025 08/07/25 | Price Changed | $410,000 | -- | $373 / Sq Ft |
Source: Midwest Real Estate Data (MRED)
Purchase History
| Date | Type | Sale Price | Title Company |
|---|---|---|---|
| Interfamily Deed Transfer | -- | -- |
Source: Public Records
Similar Homes in the area
Source: Midwest Real Estate Data (MRED)
MLS Number: 12419651
APN: 10-16-210-049-0000
Nearby Homes
- 9508 Leamington Ave
- 4940 Foster St Unit 304
- 9529 Bronx Place Unit 209
- 4901 Golf Rd Unit 310
- 4840 Foster St Unit 304
- 5140 Weber Ln
- 9539 Lorel Ave
- 9329 Long Ave
- 9207 Skokie Blvd Unit 306
- 9715 Woods Dr Unit 510
- 9715 Woods Dr Unit 1104
- 9655 Woods Dr Unit 1208
- 9655 Woods Dr Unit 507
- 9655 Woods Dr Unit 1411
- 9725 Woods Dr Unit 802
- 9725 Woods Dr Unit 507
- 9725 Woods Dr Unit 2015
- 9725 Woods Dr Unit 1913
- 4825 Davis St
- 9012 Lamon Ave
