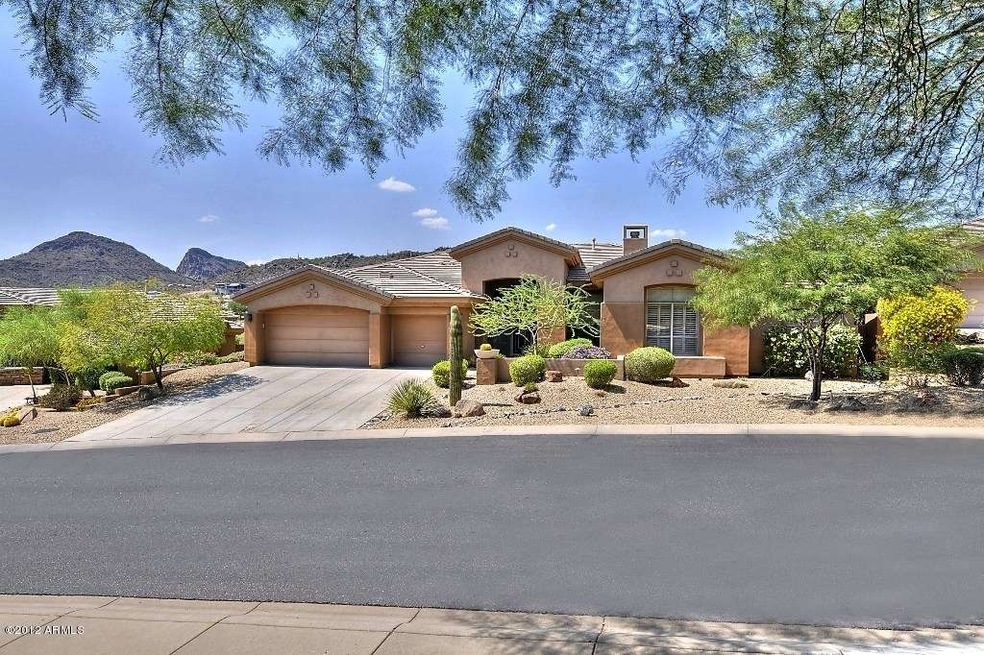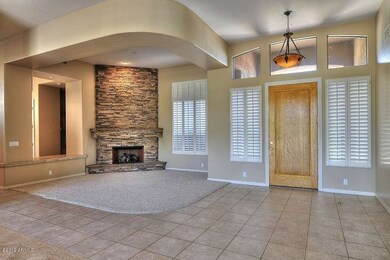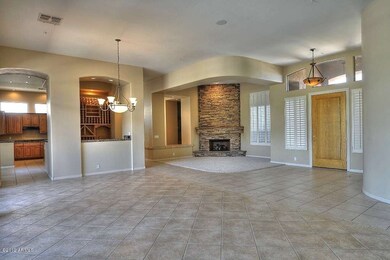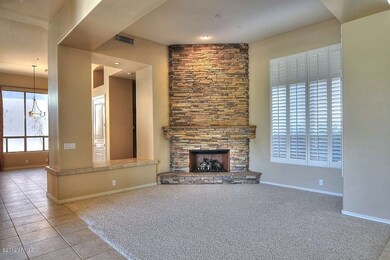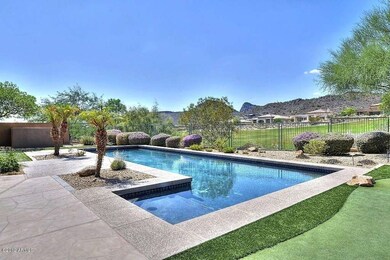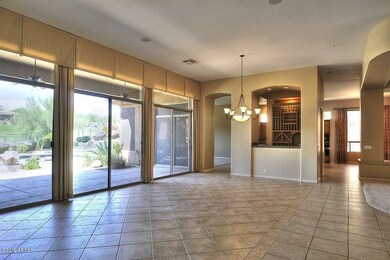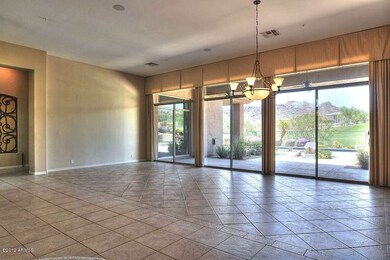
9440 N Sunset Ridge Fountain Hills, AZ 85268
Highlights
- On Golf Course
- Gated with Attendant
- Sitting Area In Primary Bedroom
- Fountain Hills Middle School Rated A-
- Heated Lap Pool
- Mountain View
About This Home
As of June 2025Reduced! Must See! Great value for this home on the 9th Fairway at Eagle Mountain Golf Course with stunning mountain views right in your own yard. Move-in-ready with three fireplaces, very open floorplan and option for a den/media room or bonus room off the foyer. Split master offers large sitting room and exit to covered patio and large heated lap pool. Tile flooring throughout most of the home. Huge kitchen with 42 inch cabinets, eating area, pantry, and BF bar overlooks family room with golf course & mountain views. Resort-style yard with fountain, BBQ, putting green, heated lap pool and stunning views. Enjoy the Eagle Mountain Golf Club, Pro Shop, and restaurant. Also For Lease.
Last Agent to Sell the Property
REMAX Prime License #SA536630000 Listed on: 09/01/2012

Last Buyer's Agent
Ofir Levy
Levy Group Realty License #BR524159000
Home Details
Home Type
- Single Family
Est. Annual Taxes
- $4,303
Year Built
- Built in 1997
Lot Details
- 0.29 Acre Lot
- Desert faces the front of the property
- On Golf Course
- Cul-De-Sac
- Wrought Iron Fence
- Block Wall Fence
- Artificial Turf
- Front and Back Yard Sprinklers
- Private Yard
Parking
- 3 Car Garage
- Garage Door Opener
Home Design
- Spanish Architecture
- Wood Frame Construction
- Tile Roof
- Concrete Roof
- Stucco
Interior Spaces
- 3,622 Sq Ft Home
- 1-Story Property
- Wet Bar
- Ceiling height of 9 feet or more
- Ceiling Fan
- Gas Fireplace
- Solar Screens
- Family Room with Fireplace
- 3 Fireplaces
- Living Room with Fireplace
- Mountain Views
Kitchen
- Eat-In Kitchen
- Breakfast Bar
- Gas Cooktop
- Built-In Microwave
- Dishwasher
- Kitchen Island
- Granite Countertops
Flooring
- Carpet
- Tile
Bedrooms and Bathrooms
- 3 Bedrooms
- Sitting Area In Primary Bedroom
- Fireplace in Primary Bedroom
- Walk-In Closet
- Primary Bathroom is a Full Bathroom
- 3 Bathrooms
- Dual Vanity Sinks in Primary Bathroom
- Bathtub With Separate Shower Stall
Laundry
- Laundry in unit
- Dryer
- Washer
Home Security
- Security System Owned
- Fire Sprinkler System
Accessible Home Design
- No Interior Steps
Outdoor Features
- Heated Lap Pool
- Covered patio or porch
- Built-In Barbecue
Schools
- Fountain Hills High Elementary And Middle School
- Fountain Hills High School
Utilities
- Refrigerated Cooling System
- Zoned Heating
- Heating System Uses Natural Gas
- Water Filtration System
- Cable TV Available
Listing and Financial Details
- Tax Lot 6
- Assessor Parcel Number 217-30-792
Community Details
Overview
- Property has a Home Owners Association
- Tri City Association, Phone Number (480) 844-2224
- Built by Monterey Homes
- Eagle Mountain Subdivision, Jokake Floorplan
Recreation
- Golf Course Community
Security
- Gated with Attendant
Ownership History
Purchase Details
Home Financials for this Owner
Home Financials are based on the most recent Mortgage that was taken out on this home.Purchase Details
Home Financials for this Owner
Home Financials are based on the most recent Mortgage that was taken out on this home.Purchase Details
Home Financials for this Owner
Home Financials are based on the most recent Mortgage that was taken out on this home.Purchase Details
Home Financials for this Owner
Home Financials are based on the most recent Mortgage that was taken out on this home.Purchase Details
Purchase Details
Purchase Details
Similar Homes in Fountain Hills, AZ
Home Values in the Area
Average Home Value in this Area
Purchase History
| Date | Type | Sale Price | Title Company |
|---|---|---|---|
| Warranty Deed | $1,670,000 | Wfg National Title Insurance C | |
| Warranty Deed | $915,000 | Equity Title Agency Inc | |
| Interfamily Deed Transfer | -- | Driggs Title Agency Inc | |
| Cash Sale Deed | $700,000 | Driggs Title Agency Inc | |
| Warranty Deed | $1,050,000 | Chicago Title Insurance Co | |
| Cash Sale Deed | $740,000 | First American Title Ins Co | |
| Deed | $495,862 | First American Title | |
| Cash Sale Deed | $95,000 | First American Title |
Mortgage History
| Date | Status | Loan Amount | Loan Type |
|---|---|---|---|
| Previous Owner | $100,000 | Future Advance Clause Open End Mortgage | |
| Previous Owner | $700,000 | New Conventional | |
| Previous Owner | $787,500 | New Conventional | |
| Previous Owner | $400,000 | Unknown | |
| Previous Owner | $200,000 | Credit Line Revolving |
Property History
| Date | Event | Price | Change | Sq Ft Price |
|---|---|---|---|---|
| 06/26/2025 06/26/25 | Sold | $1,670,000 | -1.7% | $461 / Sq Ft |
| 05/27/2025 05/27/25 | Price Changed | $1,699,000 | -2.9% | $469 / Sq Ft |
| 05/12/2025 05/12/25 | Price Changed | $1,749,000 | -2.6% | $483 / Sq Ft |
| 04/21/2025 04/21/25 | Price Changed | $1,795,000 | -2.9% | $496 / Sq Ft |
| 04/01/2025 04/01/25 | For Sale | $1,849,000 | +102.1% | $510 / Sq Ft |
| 09/29/2017 09/29/17 | Sold | $915,000 | -3.6% | $253 / Sq Ft |
| 07/27/2017 07/27/17 | Pending | -- | -- | -- |
| 05/16/2017 05/16/17 | Price Changed | $948,800 | -4.2% | $262 / Sq Ft |
| 04/13/2017 04/13/17 | Price Changed | $989,990 | 0.0% | $273 / Sq Ft |
| 03/02/2017 03/02/17 | Price Changed | $989,998 | 0.0% | $273 / Sq Ft |
| 02/24/2017 02/24/17 | For Sale | $989,999 | +41.4% | $273 / Sq Ft |
| 01/16/2013 01/16/13 | Sold | $700,000 | -9.7% | $193 / Sq Ft |
| 12/04/2012 12/04/12 | Price Changed | $775,000 | -3.0% | $214 / Sq Ft |
| 10/22/2012 10/22/12 | Price Changed | $799,000 | -3.2% | $221 / Sq Ft |
| 08/31/2012 08/31/12 | For Sale | $825,000 | 0.0% | $228 / Sq Ft |
| 02/15/2012 02/15/12 | Rented | $3,400 | -10.5% | -- |
| 02/01/2012 02/01/12 | Under Contract | -- | -- | -- |
| 09/16/2011 09/16/11 | For Rent | $3,800 | -- | -- |
Tax History Compared to Growth
Tax History
| Year | Tax Paid | Tax Assessment Tax Assessment Total Assessment is a certain percentage of the fair market value that is determined by local assessors to be the total taxable value of land and additions on the property. | Land | Improvement |
|---|---|---|---|---|
| 2025 | $5,061 | $84,528 | -- | -- |
| 2024 | $4,678 | $80,503 | -- | -- |
| 2023 | $4,678 | $101,110 | $17,930 | $83,180 |
| 2022 | $4,579 | $77,380 | $13,720 | $63,660 |
| 2021 | $4,976 | $70,630 | $12,520 | $58,110 |
| 2020 | $5,689 | $66,230 | $11,740 | $54,490 |
| 2019 | $5,849 | $63,380 | $11,240 | $52,140 |
| 2018 | $5,930 | $61,710 | $10,940 | $50,770 |
| 2017 | $5,669 | $61,650 | $10,930 | $50,720 |
| 2016 | $5,628 | $69,130 | $12,260 | $56,870 |
| 2015 | $5,338 | $67,270 | $11,930 | $55,340 |
Agents Affiliated with this Home
-

Seller's Agent in 2025
Diana Mettille
Realty One Group
(480) 710-1594
2 in this area
39 Total Sales
-

Seller Co-Listing Agent in 2025
Terra Morales
Realty One Group
(602) 339-4663
2 in this area
54 Total Sales
-

Buyer's Agent in 2025
Brittainy Williamson
Bespoke Real Estate, LLC
(480) 239-6271
1 in this area
61 Total Sales
-

Seller's Agent in 2017
Kimberly Max
HomeSmart
(480) 242-7704
3 in this area
9 Total Sales
-

Seller's Agent in 2013
Jeff Kwartler
RE/MAX
(480) 510-7061
29 in this area
69 Total Sales
-
O
Buyer's Agent in 2013
Ofir Levy
Levy Group Realty
Map
Source: Arizona Regional Multiple Listing Service (ARMLS)
MLS Number: 4812464
APN: 217-30-792
- 9432 N Longfeather
- 15120 E Vermillion Dr
- 14806 E Crested Crown
- 15118 E Miravista Unit 6
- 9715 N Azure Ct Unit 4
- 9817 N Azure Ct Unit 8
- 9736 N Foothill Trail Unit 20
- 9431 N Summer Hill Blvd
- 9745 N Foothill Trail
- 9504 N Desert Wash Trail
- 9609 N Palisades Blvd
- 9711 N Palisades Blvd
- 10043 N Palisades Blvd Unit 10
- 9503 N Desert Wash Trail Unit 10
- 10031 N Palisades Blvd
- 15217 E Cholla Crest Trail
- 9642 N Fireridge Trail Unit 11
- 15240 E Cholla Crest Trail Unit 5
- 9720 N Fireridge Trail Unit 12
- 14828 E Valley Vista Dr
