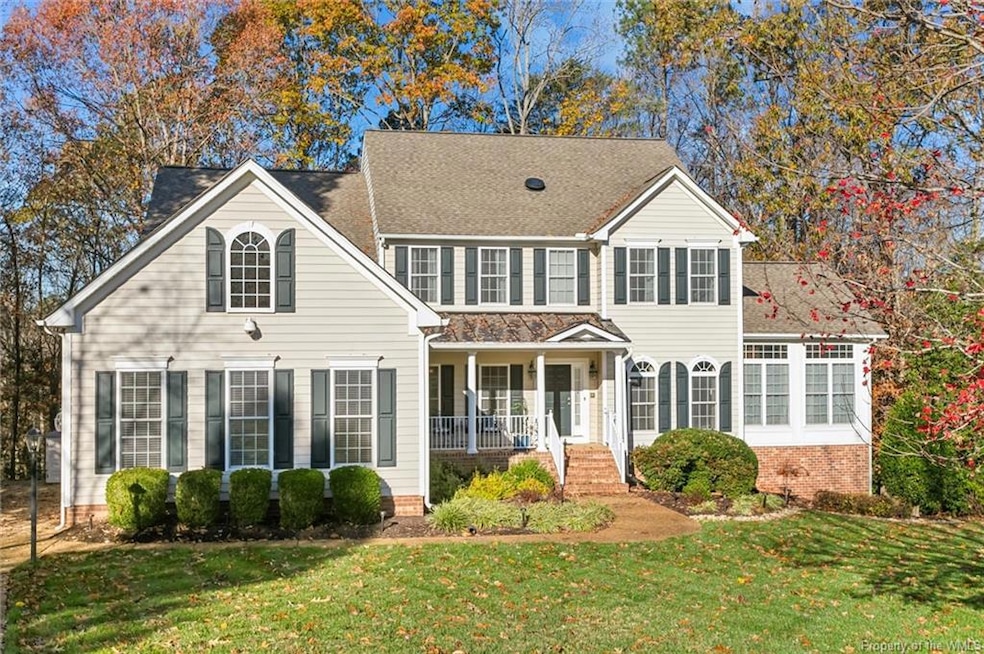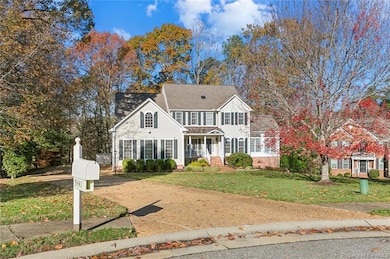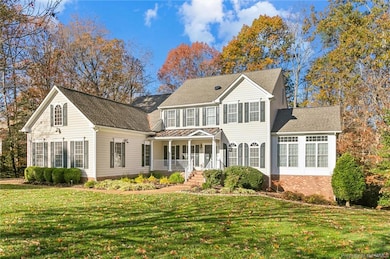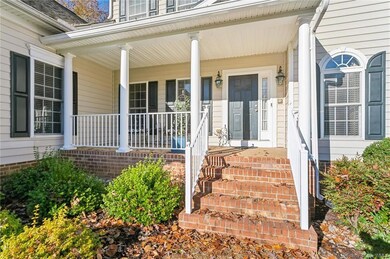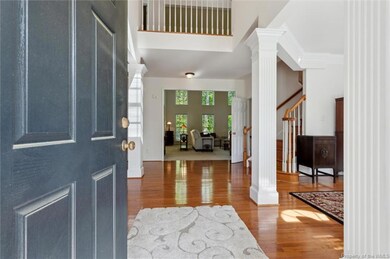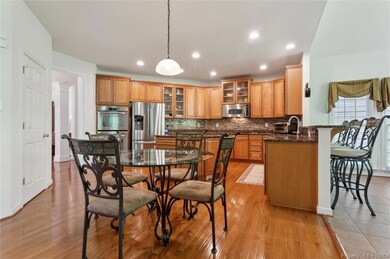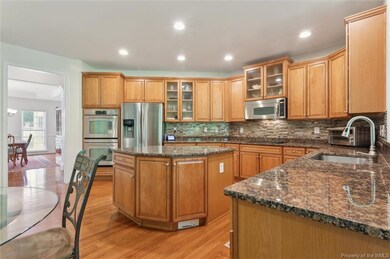Estimated payment $5,689/month
Highlights
- Golf Course Community
- Fitness Center
- Colonial Architecture
- Stonehouse Elementary School Rated A-
- 1.32 Acre Lot
- ENERGY STAR Certified Homes
About This Home
Welcome to this 7172-square-foot home nestled on 1.32 beautifully landscaped acres in the prestigious Stonehouse Glen community. This elegant home offers a perfect blend of timeless architecture and modern luxury, showcasing countless upgrades throughout. Inside, you'll find expansive living spaces filled with natural light, soaring ceilings, and exquisite craftsmanship. The gourmet kitchen is a chef’s dream, featuring top-of-the-line appliances, custom cabinetry, and stunning granite countertops. The grand primary suite is a serene retreat, complete with a spa-inspired bathroom and spacious walk-in closets. Additional highlights include a fully finished basement perfect for entertaining, a private home theater, large bonus room and a sophisticated home office. Step outside to your own private backyard oasis. Stonehouse Glen offers resort-style amenities, including a clubhouse, swimming pool, fitness center, and miles of scenic walking trails, all just minutes from shopping and dining.
Home Details
Home Type
- Single Family
Est. Annual Taxes
- $5,511
Year Built
- Built in 2007
Lot Details
- 1.32 Acre Lot
- Irrigation
HOA Fees
- $92 Monthly HOA Fees
Home Design
- Colonial Architecture
- Fire Rated Drywall
- Asphalt Shingled Roof
- Composition Roof
- Vinyl Siding
Interior Spaces
- 7,172 Sq Ft Home
- 4-Story Property
- Cathedral Ceiling
- Ceiling Fan
- Recessed Lighting
- Gas Fireplace
- Formal Dining Room
- Home Security System
- Washer and Dryer Hookup
Kitchen
- Built-In Double Oven
- Electric Cooktop
- Range Hood
- Microwave
- Dishwasher
- ENERGY STAR Qualified Appliances
- Kitchen Island
- Granite Countertops
- Disposal
Bedrooms and Bathrooms
- 5 Bedrooms
- Walk-In Closet
- In-Law or Guest Suite
- Double Vanity
Attic
- Walk-In Attic
- Walkup Attic
Finished Basement
- Heated Basement
- Walk-Out Basement
- Basement Fills Entire Space Under The House
Parking
- 3 Car Attached Garage
- Driveway
Eco-Friendly Details
- ENERGY STAR Certified Homes
Outdoor Features
- Deck
- Exterior Lighting
Schools
- Stonehouse Elementary School
- Warhill High School
Utilities
- Forced Air Zoned Heating and Cooling System
- Vented Exhaust Fan
- Heat Pump System
- Heating System Uses Natural Gas
- Power Generator
- Natural Gas Water Heater
- Water Purifier
- Water Softener
Listing and Financial Details
- Assessor Parcel Number 05-3-07-0-0051
Community Details
Overview
- $350 Additional Association Fee
- Association fees include clubhouse, comm area maintenance, common area, management fees, pool, recreational facilities
- Association Phone (757) 534-7751
- Stonehouse Subdivision
- Property managed by Chesapeake Bay Management
- Community Lake
Amenities
- Picnic Area
- Common Area
- Clubhouse
- Community Center
Recreation
- Golf Course Community
- Tennis Courts
- Sport Court
- Community Playground
- Fitness Center
- Community Pool
- Children's Pool
- Jogging Path
Security
- Resident Manager or Management On Site
Map
Home Values in the Area
Average Home Value in this Area
Tax History
| Year | Tax Paid | Tax Assessment Tax Assessment Total Assessment is a certain percentage of the fair market value that is determined by local assessors to be the total taxable value of land and additions on the property. | Land | Improvement |
|---|---|---|---|---|
| 2025 | $5,118 | $871,500 | $144,200 | $727,300 |
| 2024 | $5,118 | $656,100 | $144,200 | $511,900 |
| 2023 | $5,118 | $513,000 | $128,700 | $384,300 |
| 2022 | $4,258 | $513,000 | $128,700 | $384,300 |
| 2021 | $4,114 | $489,800 | $128,700 | $361,100 |
| 2020 | $4,114 | $489,800 | $128,700 | $361,100 |
| 2019 | $4,114 | $489,800 | $128,700 | $361,100 |
| 2018 | $4,114 | $489,800 | $128,700 | $361,100 |
| 2017 | $4,114 | $489,800 | $128,700 | $361,100 |
| 2016 | $4,114 | $489,800 | $128,700 | $361,100 |
| 2015 | $2,057 | $489,800 | $128,700 | $361,100 |
| 2014 | $3,771 | $489,800 | $128,700 | $361,100 |
Property History
| Date | Event | Price | List to Sale | Price per Sq Ft |
|---|---|---|---|---|
| 09/15/2025 09/15/25 | Price Changed | $974,988 | -1.4% | $136 / Sq Ft |
| 06/24/2025 06/24/25 | Price Changed | $989,000 | -1.0% | $138 / Sq Ft |
| 04/29/2025 04/29/25 | For Sale | $998,988 | -- | $139 / Sq Ft |
Purchase History
| Date | Type | Sale Price | Title Company |
|---|---|---|---|
| Gift Deed | -- | None Listed On Document | |
| Interfamily Deed Transfer | -- | None Available | |
| Interfamily Deed Transfer | -- | None Available | |
| Warranty Deed | $759,210 | -- |
Mortgage History
| Date | Status | Loan Amount | Loan Type |
|---|---|---|---|
| Previous Owner | $607,368 | New Conventional |
Source: Williamsburg Multiple Listing Service
MLS Number: 2501476
APN: 05-3 07-0-0051
- 9429 Ottoway Ct
- 3245 Buckingham Dr
- 9405 Ashlock Ct
- 9331 Ashwood Ct
- 3232 Oak Branch Ln
- Colchester Plan at Reflections at Stonehouse - Single-Family Homes
- Cumbria Plan at Reflections at Stonehouse - Single-Family Homes
- Lorton Plan at Reflections at Stonehouse - Single-Family Homes
- 9366 Imagination Ave
- 9565 Goddin Ct
- 3403 Foxglove Dr
- 9341 Imagination Ave
- 5235 Twilight Ct
- 9374 Imagination Ave
- 9378 Imagination Ave
- 9101 Three Bushel Dr
- 9351 6 Mount Zion Rd
- 3100 Bent Tree Ln
- 9351 Six Mount Zion Rd
- 5251 Twilight Ct
- 8611 Richmond Rd
- 3556 Westham Ln
- 156 Bush Springs Rd
- 1000 Cowpen Ct
- 5930 Farmers Dr Unit A
- 4118 Votive
- 7532 Tealight Way
- 4206 Pillar
- 4 Pasture Cir
- 105 Astrid Ln
- 3127 N Riverside Dr
- 4090 Isaac Cir
- 6485 Revere St
- 304 Bimini Ln
- 901 Shipwright Loop
- 6306 Old Mooretown Rd
- 3920 Pine Bluff Ct
- 6356 Glen Wilton Ln
- 401 Bulifants Blvd
