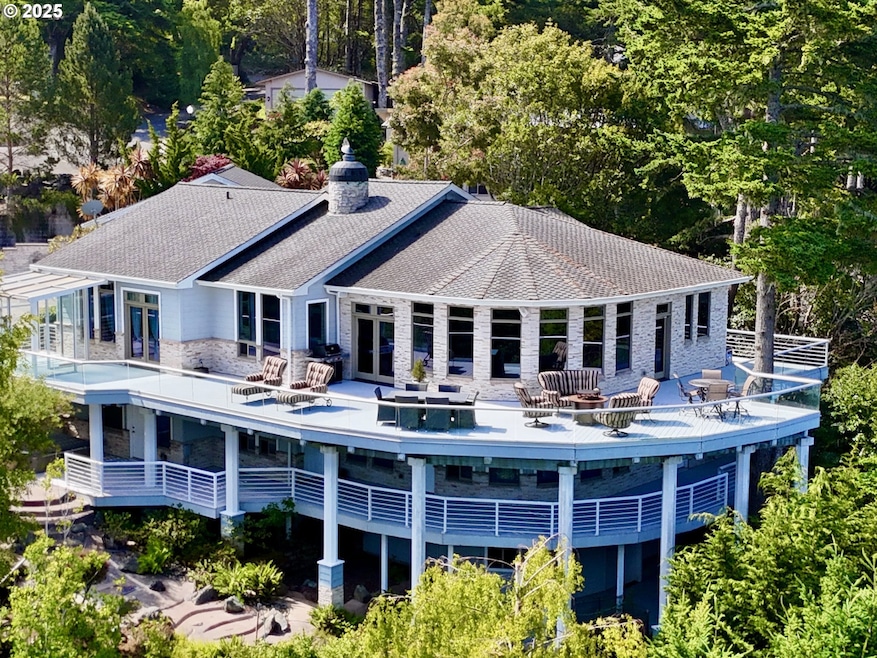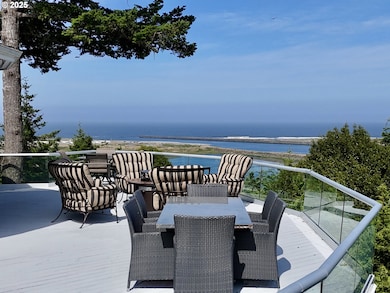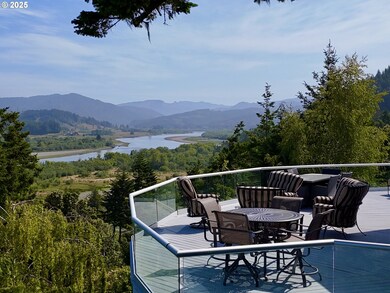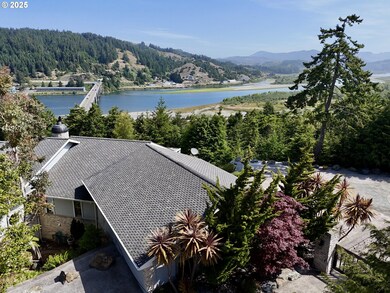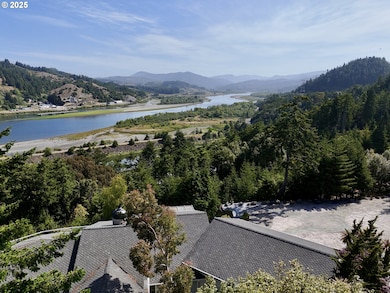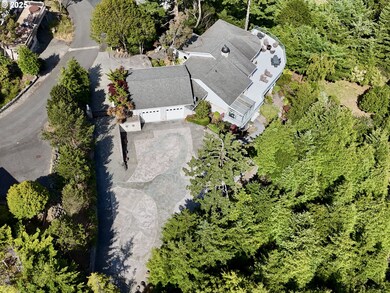94414 Tom Cat Hill Rd Gold Beach, OR 97444
Estimated payment $9,280/month
Highlights
- Ocean View
- Spa
- RV Access or Parking
- Wine Cellar
- Sauna
- Custom Home
About This Home
Hilltop Contemporary Estate with Unrivaled Coastal & River Views — Fully Furnished Luxury Retreat! Perched above the iconic Rogue River, this custom contemporary estate offers panoramic views of the river, mountains, Pacific Ocean, bay, and estuary. Fully furnished with elegant designer pieces, this turnkey masterpiece is crafted with light, design, and natural beauty. Expansive open living spaces are framed by walls of glass, and every room features its own private door to the exterior, creating seamless indoor-outdoor flow. Enjoy sunrises, sunsets, and nesting Osprey from the spacious outdoor deck. Designed for luxury and comfort, amenities include a private sauna, large outdoor hot tub, wet bar, wine cellar, and an extended garage with abundant storage. Closet organizers in every closet add smart functionality. A gated entry opens to a professionally landscaped courtyard, offering privacy and elegance. Call your real estate agent today to schedule a private showing of this exceptional coastal retreat. Don't forget to ask for the amenities list.
Home Details
Home Type
- Single Family
Est. Annual Taxes
- $8,784
Year Built
- Built in 2006
Lot Details
- 0.8 Acre Lot
- Gated Home
- Level Lot
- Sprinkler System
- Landscaped with Trees
Parking
- 1 Car Attached Garage
- Parking Pad
- Oversized Parking
- Extra Deep Garage
- Garage on Main Level
- Garage Door Opener
- Driveway
- RV Access or Parking
Property Views
- Ocean
- Bay
- River
Home Design
- Custom Home
- Contemporary Architecture
- Block Foundation
- Slab Foundation
- Composition Roof
- Cement Siding
- Stone Siding
Interior Spaces
- 4,096 Sq Ft Home
- 2-Story Property
- Furnished
- High Ceiling
- Ceiling Fan
- Recessed Lighting
- 2 Fireplaces
- Wood Burning Fireplace
- Propane Fireplace
- Natural Light
- Double Pane Windows
- Vinyl Clad Windows
- Wine Cellar
- Family Room
- Living Room
- Dining Room
- Utility Room
- Sauna
- Wood Flooring
Kitchen
- Built-In Double Oven
- Down Draft Cooktop
- Microwave
- Dishwasher
- Stainless Steel Appliances
- Kitchen Island
- Disposal
Bedrooms and Bathrooms
- 3 Bedrooms
- Hydromassage or Jetted Bathtub
- Walk-in Shower
Laundry
- Laundry Room
- Washer and Dryer
Finished Basement
- Basement Fills Entire Space Under The House
- Exterior Basement Entry
Home Security
- Security System Owned
- Security Lights
- Security Gate
Accessible Home Design
- Accessibility Features
- Minimal Steps
Outdoor Features
- Spa
- Deck
Schools
- Riley Creek Elementary School
- Gold Beach Jr Middle School
- Gold Beach Sr High School
Utilities
- Cooling Available
- Heat Pump System
- Electric Water Heater
- Fiber Optics Available
Community Details
- No Home Owners Association
Listing and Financial Details
- Assessor Parcel Number R11718
Map
Home Values in the Area
Average Home Value in this Area
Tax History
| Year | Tax Paid | Tax Assessment Tax Assessment Total Assessment is a certain percentage of the fair market value that is determined by local assessors to be the total taxable value of land and additions on the property. | Land | Improvement |
|---|---|---|---|---|
| 2025 | $9,037 | $794,500 | -- | -- |
| 2024 | $8,784 | $771,360 | -- | -- |
| 2023 | $8,566 | $748,900 | $0 | $0 |
| 2022 | $7,922 | $727,090 | -- | -- |
| 2021 | $7,868 | $705,920 | $0 | $0 |
| 2020 | $7,666 | $685,360 | $0 | $0 |
| 2019 | $7,462 | $665,400 | $0 | $0 |
| 2018 | $7,262 | $646,020 | $0 | $0 |
| 2017 | $7,077 | $646,020 | $0 | $0 |
| 2016 | $6,901 | $627,210 | $0 | $0 |
| 2015 | $5,988 | $608,950 | $0 | $0 |
| 2014 | $5,988 | $574,000 | $0 | $0 |
Property History
| Date | Event | Price | List to Sale | Price per Sq Ft |
|---|---|---|---|---|
| 06/17/2025 06/17/25 | For Sale | $1,625,000 | -- | $397 / Sq Ft |
Source: Regional Multiple Listing Service (RMLS)
MLS Number: 702262774
APN: R11718
- 94418 Tom Cat Hill Rd
- 0 June St Unit 2216 736489010
- 94287 June St
- 94342 Gauntlett St
- 94304 Wedderburn Loop Unit 419
- 94361 Wedderburn Loop
- 29840 Mary St
- 29832 Mary St
- 29700 Park Dr
- 0 Hillcrest St
- 94246 1st St
- 0 Wedderburn Loop Unit 24233217
- 29730 Hillcrest St
- 94120 Strahan St Unit 3
- 94120 Strahan St Unit 15
- 94120 Strahan St Unit 47
- 29730 Shore Pine Ln
- 94244 3rd St
- 94181 4th St
- 94353 Leith Rd
