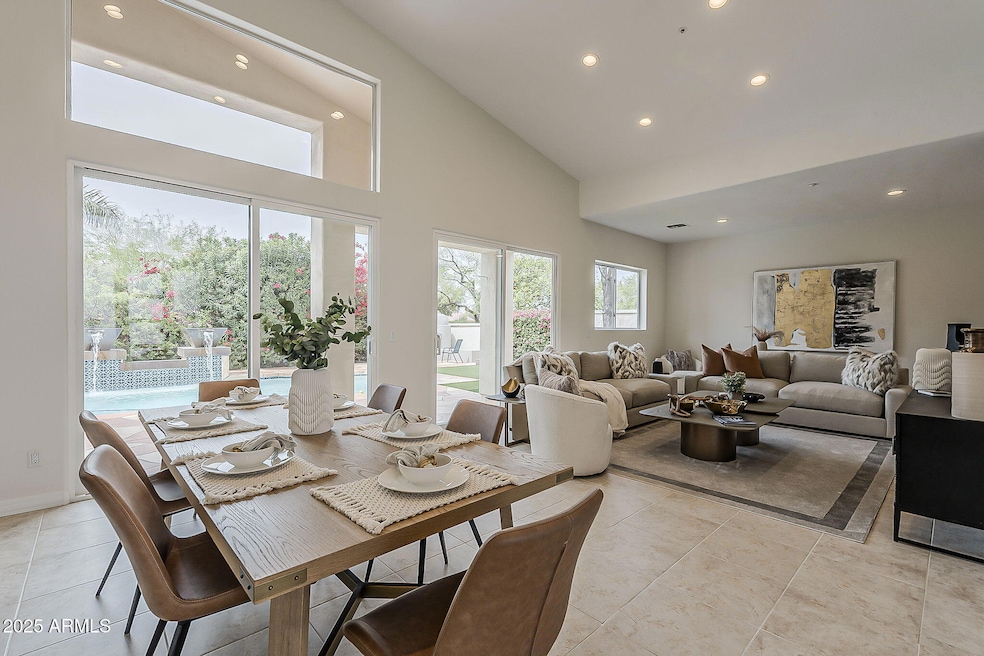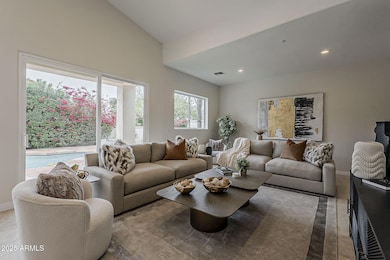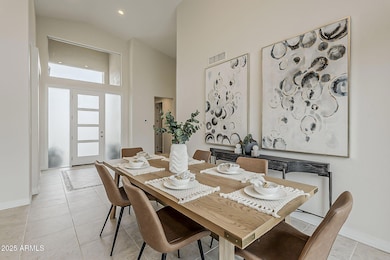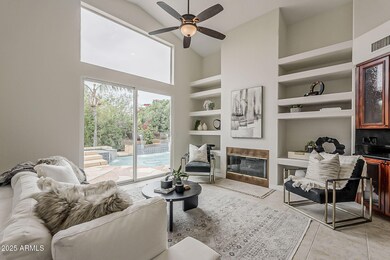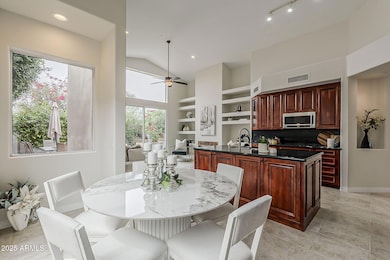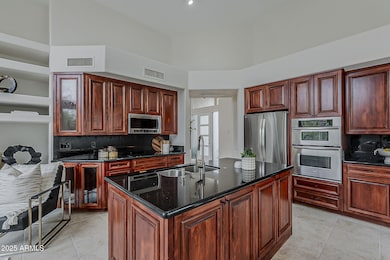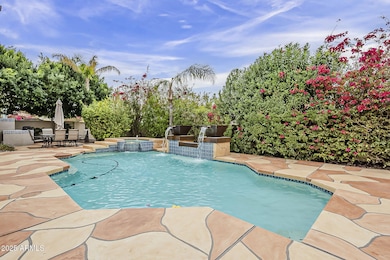
9442 N 118th St Scottsdale, AZ 85259
Shea Corridor NeighborhoodHighlights
- Gated with Attendant
- Heated Spa
- Outdoor Fireplace
- Laguna Elementary School Rated A
- Vaulted Ceiling
- Santa Barbara Architecture
About This Home
As of May 2025Nestled within highly sought-after, 24 hr guard gated Stonegate. Exquisite hm offers perfect blend of comfort, style & privacy. Designed for both relaxation & entertainment, home features spacious living areas, open flrpln & beautiful AZ bkyd. Enjoy your own private oasis with tranquil spa & unique designed water features flowing into pool. A cozy fireplace perfect for intimate gatherings or relaxing evenings under the stars completes the outdoors living area. Inside, you'll enjoy the open & airy spaces. Split floor plan has 3bd or 2bd + office/den. Kitchen boasts of SS appliances, granite counters & dark cabinets. Interior painted & new carpet (3/2025). BBQ & burner transfer in as is condition. Enjoy clubhouse, heated pool & spa, 7 tennis crts, a pickleball, bsktball & kids' play area
Last Agent to Sell the Property
Coldwell Banker Realty License #BR009286000 Listed on: 03/27/2025

Home Details
Home Type
- Single Family
Est. Annual Taxes
- $3,349
Year Built
- Built in 1996
Lot Details
- 8,361 Sq Ft Lot
- Private Streets
- Block Wall Fence
- Artificial Turf
- Front and Back Yard Sprinklers
- Sprinklers on Timer
- Private Yard
- Grass Covered Lot
HOA Fees
- $228 Monthly HOA Fees
Parking
- 2 Car Direct Access Garage
- Garage Door Opener
Home Design
- Santa Barbara Architecture
- Wood Frame Construction
- Tile Roof
- Concrete Roof
- Stucco
Interior Spaces
- 2,502 Sq Ft Home
- 1-Story Property
- Vaulted Ceiling
- Ceiling Fan
- Gas Fireplace
- Family Room with Fireplace
Kitchen
- Eat-In Kitchen
- Electric Cooktop
- Built-In Microwave
- Kitchen Island
- Granite Countertops
Flooring
- Carpet
- Tile
Bedrooms and Bathrooms
- 3 Bedrooms
- Primary Bathroom is a Full Bathroom
- 3 Bathrooms
- Dual Vanity Sinks in Primary Bathroom
- Bathtub With Separate Shower Stall
Accessible Home Design
- No Interior Steps
Pool
- Heated Spa
- Play Pool
Outdoor Features
- Covered Patio or Porch
- Outdoor Fireplace
Schools
- Laguna Elementary School
- Mountainside Middle School
- Desert Mountain High School
Utilities
- Central Air
- High Speed Internet
- Cable TV Available
Listing and Financial Details
- Tax Lot 1
- Assessor Parcel Number 217-56-376-A
Community Details
Overview
- Association fees include ground maintenance, street maintenance
- Stonegate HOA, Phone Number (480) 391-9760
- Built by Geoffrey Edmunds
- Stonegate Subdivision
Recreation
- Pickleball Courts
- Community Playground
- Heated Community Pool
- Community Spa
- Bike Trail
Additional Features
- Recreation Room
- Gated with Attendant
Ownership History
Purchase Details
Purchase Details
Home Financials for this Owner
Home Financials are based on the most recent Mortgage that was taken out on this home.Purchase Details
Purchase Details
Home Financials for this Owner
Home Financials are based on the most recent Mortgage that was taken out on this home.Similar Homes in Scottsdale, AZ
Home Values in the Area
Average Home Value in this Area
Purchase History
| Date | Type | Sale Price | Title Company |
|---|---|---|---|
| Cash Sale Deed | $440,000 | First American Title Ins Co | |
| Warranty Deed | $222,000 | United Title Agency | |
| Quit Claim Deed | -- | United Title Agency | |
| Warranty Deed | $197,747 | Stewart Title | |
| Cash Sale Deed | $197,747 | Stewart Title |
Mortgage History
| Date | Status | Loan Amount | Loan Type |
|---|---|---|---|
| Previous Owner | $300,000 | Credit Line Revolving | |
| Previous Owner | $387,000 | Unknown | |
| Previous Owner | $212,000 | Seller Take Back | |
| Previous Owner | $181,600 | New Conventional |
Property History
| Date | Event | Price | Change | Sq Ft Price |
|---|---|---|---|---|
| 05/13/2025 05/13/25 | Sold | $1,065,000 | 0.0% | $426 / Sq Ft |
| 03/27/2025 03/27/25 | For Sale | $1,065,000 | -- | $426 / Sq Ft |
Tax History Compared to Growth
Tax History
| Year | Tax Paid | Tax Assessment Tax Assessment Total Assessment is a certain percentage of the fair market value that is determined by local assessors to be the total taxable value of land and additions on the property. | Land | Improvement |
|---|---|---|---|---|
| 2025 | $3,349 | $58,360 | -- | -- |
| 2024 | $3,303 | $55,580 | -- | -- |
| 2023 | $3,303 | $68,260 | $13,650 | $54,610 |
| 2022 | $3,103 | $54,260 | $10,850 | $43,410 |
| 2021 | $3,363 | $49,400 | $9,880 | $39,520 |
| 2020 | $3,333 | $46,210 | $9,240 | $36,970 |
| 2019 | $3,231 | $45,660 | $9,130 | $36,530 |
| 2018 | $3,157 | $42,730 | $8,540 | $34,190 |
| 2017 | $2,979 | $39,500 | $7,900 | $31,600 |
| 2016 | $3,376 | $47,160 | $9,430 | $37,730 |
| 2015 | $3,244 | $44,080 | $8,810 | $35,270 |
Agents Affiliated with this Home
-
Karen Weston

Seller's Agent in 2025
Karen Weston
Coldwell Banker Realty
(602) 980-3115
45 in this area
83 Total Sales
-
Kimberly Keller

Seller Co-Listing Agent in 2025
Kimberly Keller
Coldwell Banker Realty
(480) 532-5451
21 in this area
47 Total Sales
-
Ramneek Mathur

Buyer's Agent in 2025
Ramneek Mathur
Real Broker
(480) 239-6962
1 in this area
65 Total Sales
Map
Source: Arizona Regional Multiple Listing Service (ARMLS)
MLS Number: 6841673
APN: 217-56-376A
- 11816 E Terra Dr
- 9690 N 118th Place
- 11680 E Sorrel Ln
- 9791 N 118th Way
- 11600 E Caron St
- 12016 E Mountain View Rd
- 11638 E Estrella Ave
- 11717 E Estrella Ave
- 11505 E Cochise Dr
- 11500 E Cochise Dr Unit 2088
- 11500 E Cochise Dr Unit 2070
- 11500 E Cochise Dr Unit 1047
- 11500 E Cochise Dr Unit 1039
- 11500 E Cochise Dr Unit 2001
- 11500 E Cochise Dr Unit 1063
- 11500 E Cochise Dr Unit 1094
- 11500 E Cochise Dr Unit 2067
- 11751 E Becker Ln
- 11861 E Becker Ln
- 11772 E Clinton St
