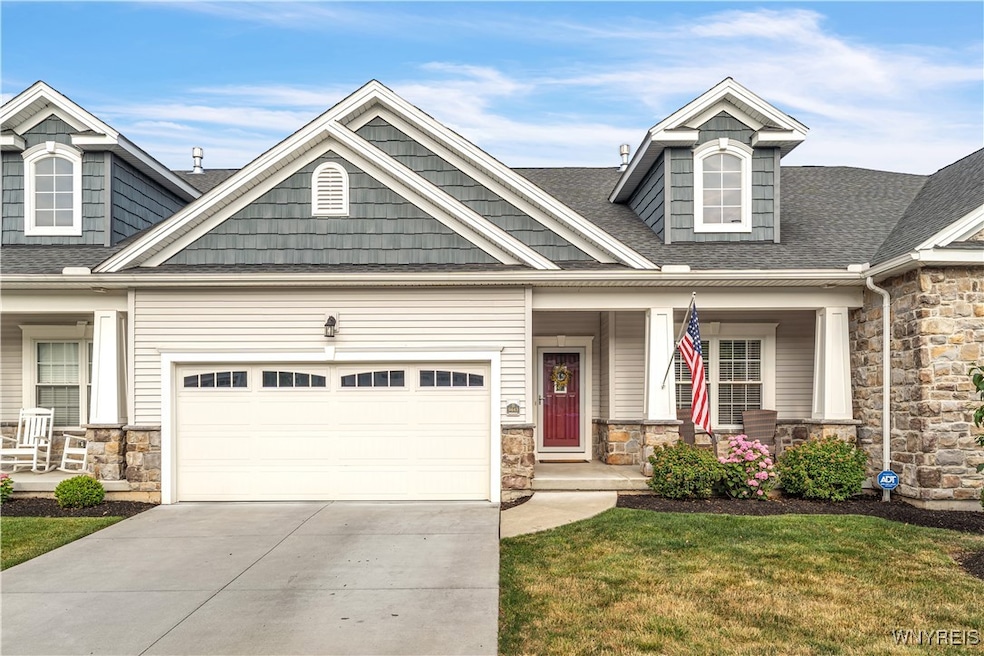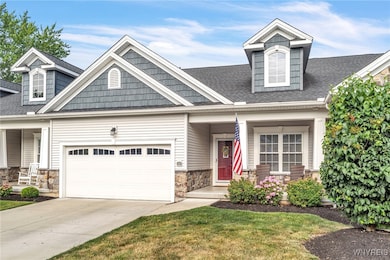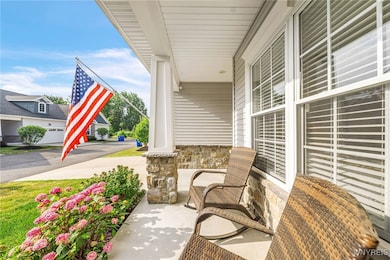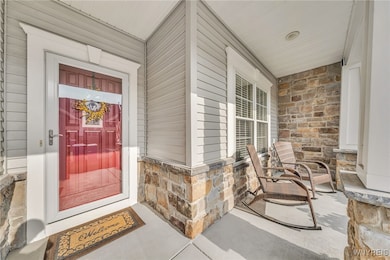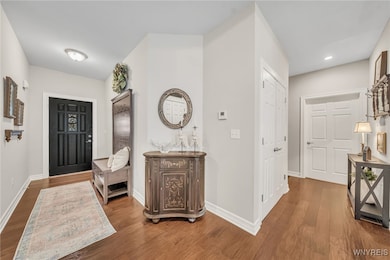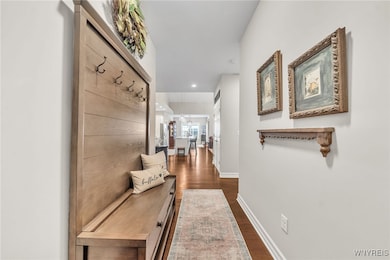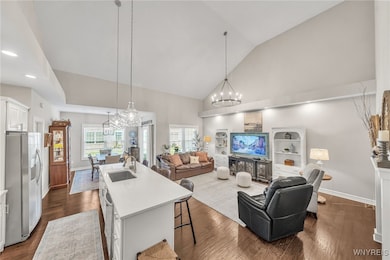9443 Heritage Path Unit B Clarence Center, NY 14032
Estimated payment $3,843/month
Highlights
- Primary Bedroom Suite
- Property is near public transit
- Cathedral Ceiling
- Clarence Center Elementary School Rated A-
- Recreation Room
- Wood Flooring
About This Home
Pristine newer townhome in Heritage Path located in the heart of Clarence Center with 3 beds and 3 full baths, includes a finished basement with egress and an attached 2 car garage! First floor primary suite with additional bedroom and bath on the first and second floor. First floor laundry. Open concept kitchen with large island and living area with soaring ceilings and gas fireplace. Gleaming hardwood floors and quartz countertops throughout. Charming covered front porch and covered stamped concrete back patio. Basement is partially finished with 2 large unfinished storage areas. Maintenance free living at its finest right next to the Clarence bike path and walking distance to restaurants and shops! Nothing to do but move right in.Square footage includes 632 sq ft of finished space in basement with egress. Offers are due Wednesday, July 16th at 4:00 pm
Listing Agent
Listing by HUNT Real Estate Corporation Brokerage Phone: 716-907-1761 License #10401304107 Listed on: 07/11/2025

Property Details
Home Type
- Condominium
Est. Annual Taxes
- $5,178
Year Built
- Built in 2019
HOA Fees
- $414 Monthly HOA Fees
Parking
- 2 Car Attached Garage
Home Design
- Vinyl Siding
- Copper Plumbing
- Stone
Interior Spaces
- 2,614 Sq Ft Home
- 2-Story Property
- Cathedral Ceiling
- 1 Fireplace
- Great Room
- Recreation Room
Kitchen
- Oven
- Free-Standing Range
- Microwave
- Dishwasher
- Kitchen Island
- Quartz Countertops
- Disposal
Flooring
- Wood
- Carpet
- Ceramic Tile
Bedrooms and Bathrooms
- 3 Bedrooms | 2 Main Level Bedrooms
- Primary Bedroom on Main
- Primary Bedroom Suite
- 3 Full Bathrooms
Laundry
- Laundry Room
- Laundry on main level
- Dryer
- Washer
Partially Finished Basement
- Basement Fills Entire Space Under The House
- Sump Pump
Outdoor Features
- Open Patio
- Porch
Location
- Property is near public transit
Schools
- Clarence Center Elementary School
- Clarence Middle School
- Clarence Senior High School
Utilities
- Forced Air Heating and Cooling System
- Heating System Uses Gas
- Tankless Water Heater
Listing and Financial Details
- Assessor Parcel Number 143200-044-140-0001-014-100-6
Community Details
Overview
- Association fees include common area maintenance, common area insurance, sewer, snow removal, trash, water
- Bliss Association, Phone Number (716) 204-2915
- Heritage Path Subdivision
Pet Policy
- Dogs and Cats Allowed
Map
Home Values in the Area
Average Home Value in this Area
Tax History
| Year | Tax Paid | Tax Assessment Tax Assessment Total Assessment is a certain percentage of the fair market value that is determined by local assessors to be the total taxable value of land and additions on the property. | Land | Improvement |
|---|---|---|---|---|
| 2024 | -- | $314,000 | $80,000 | $234,000 |
| 2023 | $6,573 | $314,000 | $80,000 | $234,000 |
| 2022 | $6,510 | $314,000 | $80,000 | $234,000 |
| 2021 | $6,485 | $314,000 | $80,000 | $234,000 |
Property History
| Date | Event | Price | Change | Sq Ft Price |
|---|---|---|---|---|
| 07/17/2025 07/17/25 | Pending | -- | -- | -- |
| 07/11/2025 07/11/25 | For Sale | $550,000 | -- | $210 / Sq Ft |
Source: Western New York Real Estate Information Services (WNYREIS)
MLS Number: B1621920
APN: 143200 44.14-1-14.1/6
- 6132 Railroad St
- 9430 Clarence Center Rd
- Lehigh with Finished Basement Plan at Deer Valley - Deer Valley Estates
- Ballenger Plan at Deer Valley - Deer Valley Estates
- Columbia Plan at Deer Valley - Deer Valley Estates
- 9332 Sitka Spruce Ct
- 6045 Elm St
- 9396 Pinyon Ct
- 5861 Goodrich Rd Unit 6C
- 5861 Goodrich Rd Unit 6D
- 9172 Curry Ln
- 9568 Deer Valley Dr
- 9519 Deer Valley Dr
- 9486 Deer Valley Dr
- 9510 Deer Valley Dr
- 9537 Deer Valley Dr
- 9210 Via Cimato Dr
- 6290 Emily Ct
- 6014 Wexford Manor
- 9698 Carmelo Ct
