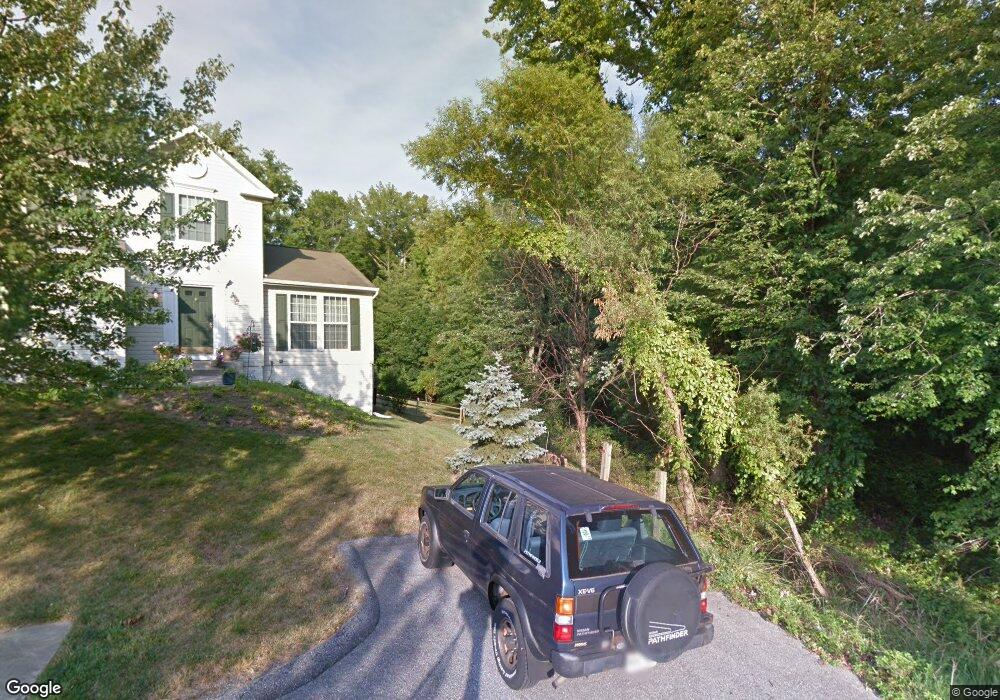9443 Ulster Dr Laurel, MD 20723
North Laurel Neighborhood
3
Beds
4
Baths
2,280
Sq Ft
8,712
Sq Ft Lot
About This Home
This home is located at 9443 Ulster Dr, Laurel, MD 20723. 9443 Ulster Dr is a home located in Howard County with nearby schools including Forest Ridge Elementary School, Patuxent Valley Middle School, and Hammond High School.
Create a Home Valuation Report for This Property
The Home Valuation Report is an in-depth analysis detailing your home's value as well as a comparison with similar homes in the area
Home Values in the Area
Average Home Value in this Area
Tax History Compared to Growth
Map
Nearby Homes
- 9110 Canterbury Riding
- 9079 Manorwood Rd
- 9508 Mellow Ct
- 9422 Glen Ridge Dr
- 9304 Canterbury Riding
- 9321 Kenbrooke Ct
- 9075 N Laurel Rd Unit E
- 9279 Brewington Ln
- 9333 Sombersby Ct
- 9175 Hitching Post Ln Unit J
- 9220 Bridle Path Ln Unit E
- 8605 Jennifer Ct
- 9775 Northern Lakes Ln
- 9339 Kendal Cir
- 9324 Meredith Ave
- 9046 LOT 5 Gorman Rd
- Lot 5 Cissell Ave
- 9560 Cissell Ave
- 3623 Duckhorn Way
- 9539 Linville Ave
- 9429 Ulster Dr
- 9425 Ulster Dr
- 9417 Ulster Dr
- 9421 Ulster Dr
- 9408 Ulster Dr
- 9413 Ulster Dr
- 9404 Ulster Dr
- 9405 Ulster Dr
- 9409 Ulster Dr
- 1 Harmony Ln
- 9461 Ulster Dr
- 9541 Chaton Rd
- 9444 Ulster Dr
- 9936 Harmony Ln
- 9533 Chaton Rd
- 9940 Harmony Ln
- 9545 Chaton Rd
- 9944 Harmony Ln
- 9529 Chaton Rd
- 9932 Harmony Ln
