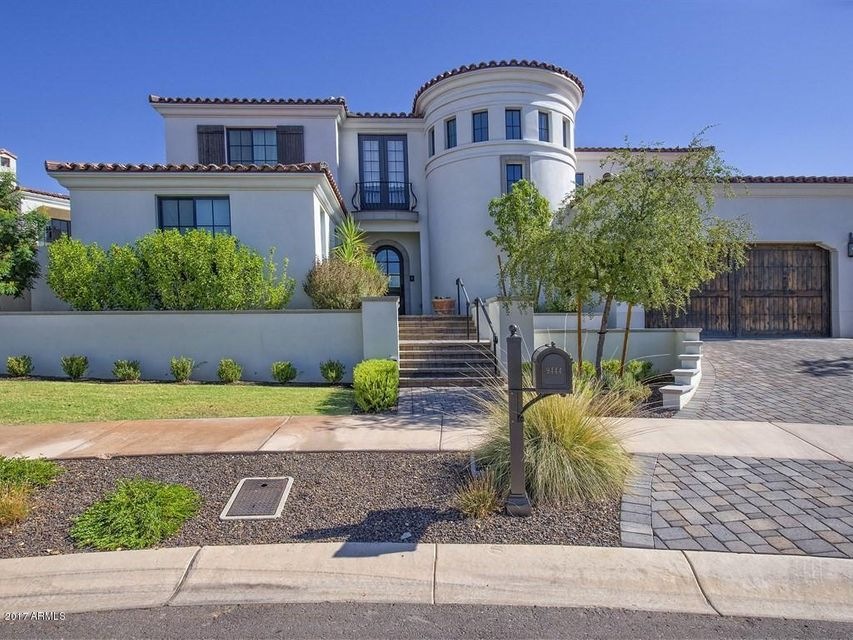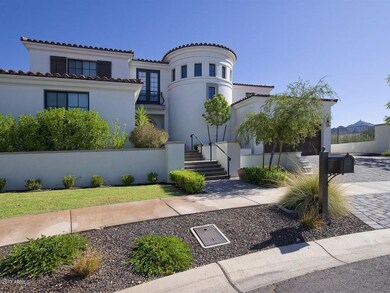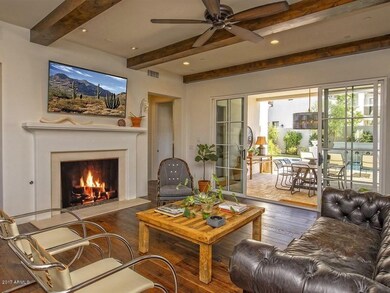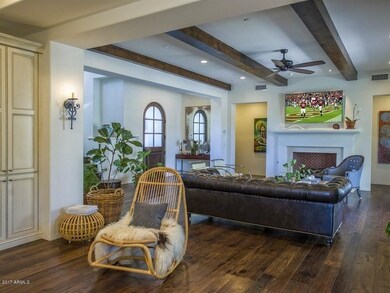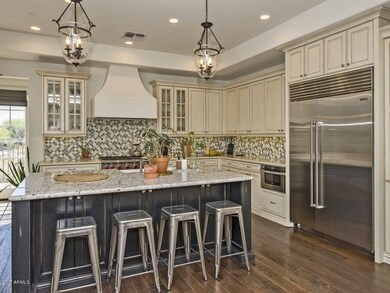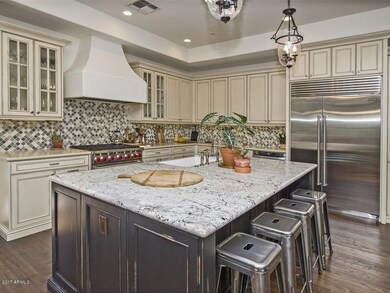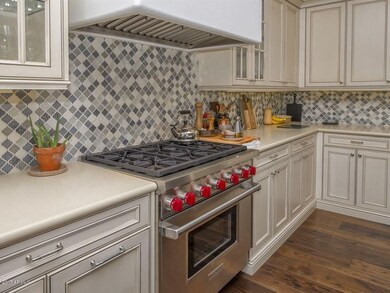
9444 E Legacy Cove Cir Scottsdale, AZ 85255
DC Ranch NeighborhoodHighlights
- Play Pool
- Gated Community
- Living Room with Fireplace
- Copper Ridge School Rated A
- Mountain View
- 1-minute walk to Ironwood Park Playground
About This Home
As of March 2018This gorgeous home is full of character and loaded with style. The thoughtful floor plan houses room after room of tasteful design and magnificent finishes. The island kitchen is stunning, the great room is a perfect combination of charm and elegance, the spacious loft is fantastic, all of the ensuite bedrooms are great, and beautiful sliding doors open to a delightful outdoor dining room creating a seamless transition for indoor/outdoor entertainment. Beyond the phenomenal interior environment lies a spectacular pool with ambient water features, a lovely fireplace and built-in barbecue. Located in a highly coveted North Scottsdale location with remarkable mountain views, this incredible home sits directly across from an amazing park that people of all ages are sure to enjoy!
Last Agent to Sell the Property
Jonathan Friedland
Compass Listed on: 09/28/2017
Last Buyer's Agent
John Weil
Compass
Home Details
Home Type
- Single Family
Est. Annual Taxes
- $6,331
Year Built
- Built in 2015
Lot Details
- 8,593 Sq Ft Lot
- Desert faces the front of the property
- Cul-De-Sac
- Private Streets
- Block Wall Fence
- Corner Lot
- Front and Back Yard Sprinklers
- Sprinklers on Timer
- Private Yard
- Grass Covered Lot
Parking
- 2 Car Garage
- Garage Door Opener
Home Design
- Santa Barbara Architecture
- Wood Frame Construction
- Tile Roof
Interior Spaces
- 4,784 Sq Ft Home
- 2-Story Property
- Central Vacuum
- Ceiling height of 9 feet or more
- Ceiling Fan
- Gas Fireplace
- Double Pane Windows
- Low Emissivity Windows
- Vinyl Clad Windows
- Solar Screens
- Living Room with Fireplace
- 2 Fireplaces
- Wood Flooring
- Mountain Views
- Fire Sprinkler System
- Washer and Dryer Hookup
Kitchen
- Breakfast Bar
- Gas Cooktop
- Built-In Microwave
- Dishwasher
- Kitchen Island
- Granite Countertops
Bedrooms and Bathrooms
- 5 Bedrooms
- Primary Bedroom on Main
- Walk-In Closet
- Primary Bathroom is a Full Bathroom
- 7 Bathrooms
- Dual Vanity Sinks in Primary Bathroom
- Bathtub With Separate Shower Stall
Outdoor Features
- Play Pool
- Balcony
- Covered patio or porch
- Outdoor Fireplace
- Built-In Barbecue
Schools
- Copper Ridge Elementary School
- Copper Ridge Middle School
- Chaparral High School
Utilities
- Refrigerated Cooling System
- Zoned Heating
- Heating System Uses Natural Gas
- High Speed Internet
- Cable TV Available
Listing and Financial Details
- Tax Lot 17
- Assessor Parcel Number 217-13-830
Community Details
Overview
- Property has a Home Owners Association
- Legacy Cove Assoc Association, Phone Number (602) 667-3145
- Built by Sonoran West Development
- Legacy Cove Subdivision
Recreation
- Bike Trail
Security
- Gated Community
Ownership History
Purchase Details
Home Financials for this Owner
Home Financials are based on the most recent Mortgage that was taken out on this home.Purchase Details
Home Financials for this Owner
Home Financials are based on the most recent Mortgage that was taken out on this home.Similar Homes in Scottsdale, AZ
Home Values in the Area
Average Home Value in this Area
Purchase History
| Date | Type | Sale Price | Title Company |
|---|---|---|---|
| Warranty Deed | $1,499,000 | Premier Title Agency | |
| Warranty Deed | $1,499,900 | Fidelity Natl Title Agency I |
Mortgage History
| Date | Status | Loan Amount | Loan Type |
|---|---|---|---|
| Open | $1,000,000 | Credit Line Revolving | |
| Closed | $199,200 | Adjustable Rate Mortgage/ARM | |
| Closed | $1,199,200 | Adjustable Rate Mortgage/ARM | |
| Previous Owner | $50,000 | Stand Alone Second | |
| Previous Owner | $348,410 | Credit Line Revolving | |
| Previous Owner | $1,000,000 | New Conventional |
Property History
| Date | Event | Price | Change | Sq Ft Price |
|---|---|---|---|---|
| 03/30/2018 03/30/18 | Sold | $1,499,000 | -5.4% | $313 / Sq Ft |
| 02/13/2018 02/13/18 | Pending | -- | -- | -- |
| 01/26/2018 01/26/18 | Price Changed | $1,585,000 | -0.6% | $331 / Sq Ft |
| 09/28/2017 09/28/17 | For Sale | $1,595,000 | +6.3% | $333 / Sq Ft |
| 04/08/2016 04/08/16 | Sold | $1,499,900 | 0.0% | $314 / Sq Ft |
| 02/03/2016 02/03/16 | Pending | -- | -- | -- |
| 11/21/2015 11/21/15 | For Sale | $1,499,900 | -- | $314 / Sq Ft |
Tax History Compared to Growth
Tax History
| Year | Tax Paid | Tax Assessment Tax Assessment Total Assessment is a certain percentage of the fair market value that is determined by local assessors to be the total taxable value of land and additions on the property. | Land | Improvement |
|---|---|---|---|---|
| 2025 | $7,398 | $118,196 | -- | -- |
| 2024 | $7,306 | $112,567 | -- | -- |
| 2023 | $7,306 | $182,400 | $36,480 | $145,920 |
| 2022 | $6,900 | $144,720 | $28,940 | $115,780 |
| 2021 | $7,369 | $132,330 | $26,460 | $105,870 |
| 2020 | $7,300 | $131,070 | $26,210 | $104,860 |
| 2019 | $7,023 | $125,650 | $25,130 | $100,520 |
| 2018 | $6,781 | $112,420 | $22,480 | $89,940 |
| 2017 | $6,468 | $112,050 | $22,410 | $89,640 |
| 2016 | $6,331 | $100,250 | $20,050 | $80,200 |
| 2015 | $390 | $5,712 | $5,712 | $0 |
Agents Affiliated with this Home
-
J
Seller's Agent in 2018
Jonathan Friedland
Compass
-

Seller Co-Listing Agent in 2018
Robert Joffe
Compass
(602) 989-8300
1 in this area
270 Total Sales
-
J
Buyer's Agent in 2018
John Weil
Compass
-

Buyer Co-Listing Agent in 2018
Connie Colla
RETSY
(480) 599-5058
2 in this area
89 Total Sales
-

Seller's Agent in 2016
Michael Domer
Compass
(480) 861-8883
25 in this area
243 Total Sales
-

Seller Co-Listing Agent in 2016
Delania Munro
Compass
(480) 734-6506
7 in this area
27 Total Sales
Map
Source: Arizona Regional Multiple Listing Service (ARMLS)
MLS Number: 5666147
APN: 217-13-830
- 9467 E Rockwood Dr
- 9477 E Rosemonte Dr
- 18515 N 94th St
- 18873 N 94th Way Unit II
- 9571 E Nittany Dr
- 18500 N 95th St
- 18908 N 94th Place Unit II
- 19007 N 94th Place
- 18411 N 95th St
- 9372 E Taro Ln
- 9407 E Maple Dr Unit 3
- 18577 N 92nd Place
- 18267 N 95th St
- 9433 E Trailside View
- 18653 N 93rd St
- 18558 N 92nd Place
- 18283 N 93rd St
- 19054 N 97th Place
- 18559 N 92nd Place
- 9127 E Siesta Ln
