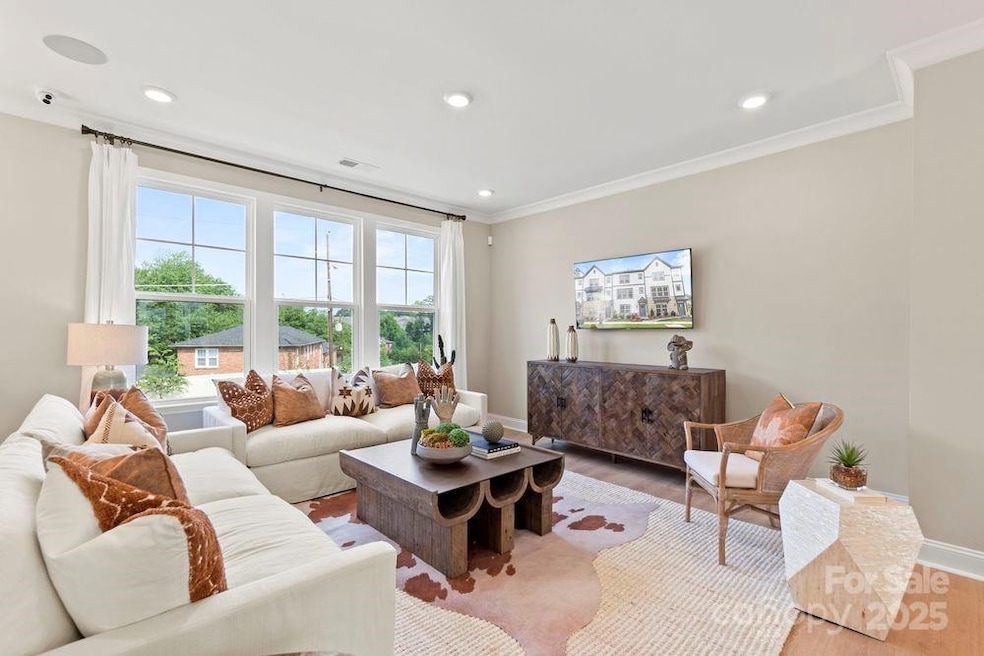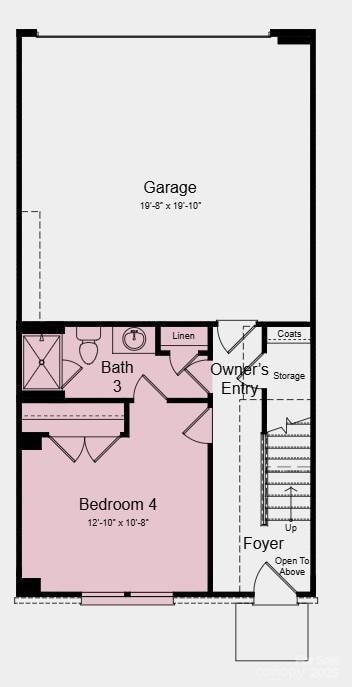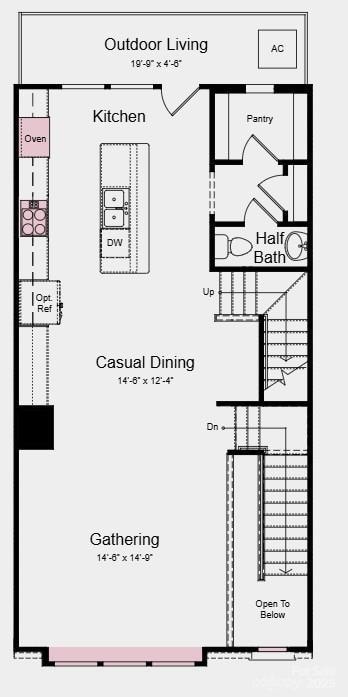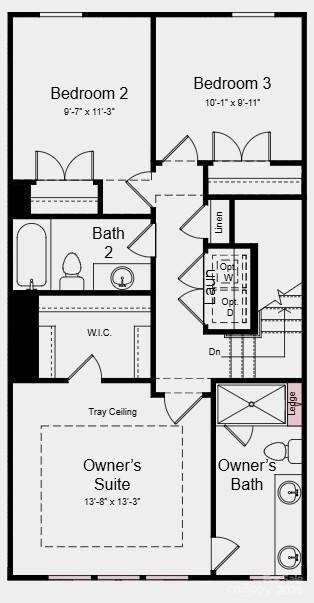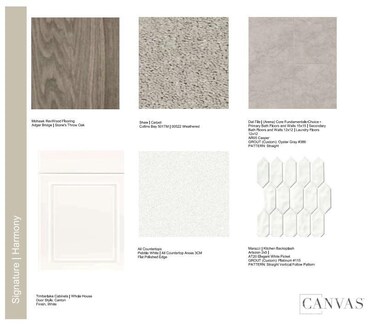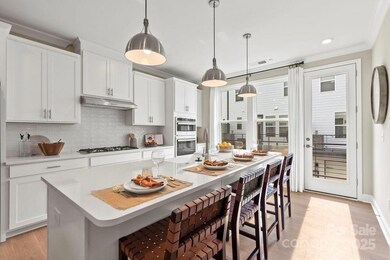9444 Senator Royall Dr Charlotte, NC 28262
Mallard Creek-Withrow Downs NeighborhoodEstimated payment $3,200/month
Highlights
- Under Construction
- Traditional Architecture
- 2 Car Attached Garage
- Open Floorplan
- Mud Room
- Walk-In Closet
About This Home
New Construction – December Completion! Built by America's Most Trusted Homebuilder. Welcome to the Vail II at 9444 Senator Royall Drive in Senata at Research Park — modern three-story living in Charlotte’s University area. Enjoy walkable access to Trader Joe’s, Starbucks, and more, with Uptown Charlotte, Research Park, and the Lynx Blue Line just minutes away. This new townhome features a ground-floor bedroom and full bath, perfect for guests or a home office. The second floor boasts open-concept living with a spacious great room, dining area, and gourmet kitchen with access to a private deck. Upstairs, find two additional bedrooms, a full bath, laundry room, and a large primary suite with a walk-in closet and private bath. Additional Highlights Include: Gourmet kitchen, downstairs bedroom in place of flex, full bathroom in place of powder room, and ledge at primary shower. Photos are for representative purposes only. MLS#4302797
Listing Agent
Sterling Torres
Taylor Morrison of Carolinas Inc Brokerage Email: iceberg.05-obvious@icloud.com License #316573 Listed on: 09/15/2025
Co-Listing Agent
Taylor Morrison of Carolinas Inc Brokerage Email: iceberg.05-obvious@icloud.com License #134843
Open House Schedule
-
Saturday, November 22, 202510:00 am to 5:00 pm11/22/2025 10:00:00 AM +00:0011/22/2025 5:00:00 PM +00:00Clients/agents must visit model home located at 5003 Sunnybrae Place, Charlotte, NC 28262 prior to visit.Add to Calendar
-
Sunday, November 23, 202512:00 to 5:00 pm11/23/2025 12:00:00 PM +00:0011/23/2025 5:00:00 PM +00:00Clients/agents must visit model home located at 5003 Sunnybrae Place, Charlotte, NC 28262 prior to visit.Add to Calendar
Townhouse Details
Home Type
- Townhome
Year Built
- Built in 2025 | Under Construction
HOA Fees
- $235 Monthly HOA Fees
Parking
- 2 Car Attached Garage
- Rear-Facing Garage
- Garage Door Opener
- Driveway
Home Design
- Home is estimated to be completed on 12/31/25
- Traditional Architecture
- Entry on the 1st floor
- Brick Exterior Construction
- Slab Foundation
- Architectural Shingle Roof
- Metal Siding
Interior Spaces
- 3-Story Property
- Open Floorplan
- Mud Room
- Entrance Foyer
Kitchen
- Built-In Oven
- Electric Cooktop
- Microwave
- Plumbed For Ice Maker
- Dishwasher
- Kitchen Island
- Disposal
Flooring
- Carpet
- Laminate
- Tile
Bedrooms and Bathrooms
- 4 Bedrooms
- Walk-In Closet
Laundry
- Laundry Room
- Laundry on upper level
Home Security
Schools
- Mallard Creek Elementary School
- Ridge Road Middle School
- Mallard Creek High School
Utilities
- Forced Air Zoned Heating and Cooling System
- Underground Utilities
- Cable TV Available
Listing and Financial Details
- Assessor Parcel Number 04742206
Community Details
Overview
- Braesael Management Company Association, Phone Number (704) 847-3507
- Built by Taylor Morrison
- Senata At Research Park Subdivision, Vail Floorplan
- Mandatory home owners association
Security
- Carbon Monoxide Detectors
Map
Home Values in the Area
Average Home Value in this Area
Tax History
| Year | Tax Paid | Tax Assessment Tax Assessment Total Assessment is a certain percentage of the fair market value that is determined by local assessors to be the total taxable value of land and additions on the property. | Land | Improvement |
|---|---|---|---|---|
| 2025 | -- | $90,000 | $90,000 | -- |
| 2024 | -- | $90,000 | $90,000 | -- |
Property History
| Date | Event | Price | List to Sale | Price per Sq Ft |
|---|---|---|---|---|
| 07/30/2025 07/30/25 | For Sale | $472,099 | -- | $246 / Sq Ft |
Source: Canopy MLS (Canopy Realtor® Association)
MLS Number: 4302797
APN: 047-422-06
- Breckenridge II Plan at Senata at Research Park
- Vail II Plan at Senata at Research Park
- 2011 Hawksworth Ln
- 9448 Senator Royall Dr
- 2007 Hawksworth Ln
- 9452 Senator Royall Dr
- 9466 Senator Royall Dr
- 2003 Hawksworth Ln
- 9440 Senator Royall Dr
- 9458 Senator Royall Dr
- 3114 Stelfox St
- 3106 Stelfox St
- 2314 Creekmere Ln
- 2107 W Mallard Creek Church Rd
- 1729 Turning Leaf Ct
- 2119 Bayou Trace Dr Unit Lot 13
- 5004 Rill Ct Unit 37
- 4007 Bourne Ct Unit Lot 42
- Beacon Plan at Royall Townes
- 1909 Galloway Rd Unit Lot 46
- 5033 Westmead Ln
- 3210 Stelfox St
- 3124 Stelfox St
- 9224 Graham Ridge Dr
- 10323 Glenmere Creek Cir
- 10436 Glenmere Crk Cir
- 10436 Glenmere Creek Cir
- 9235 Senator Royall Dr
- 9132 Senator Royall Dr Unit B1
- 9132 Senator Royall Dr Unit A1
- 9132 Senator Royall Dr Unit S4
- 9132 Senator Royall Dr
- 10431 Olde Ivy Way
- 9304 Legranger Rd
- 10629 Claude Freeman Dr
- 10824 Fountaingrove Dr
- 10828 Fountaingrove Dr
- 11027 Holm Oak Place
- 10910 Claude Freeman Dr
- 11007 Holm Oak Place
