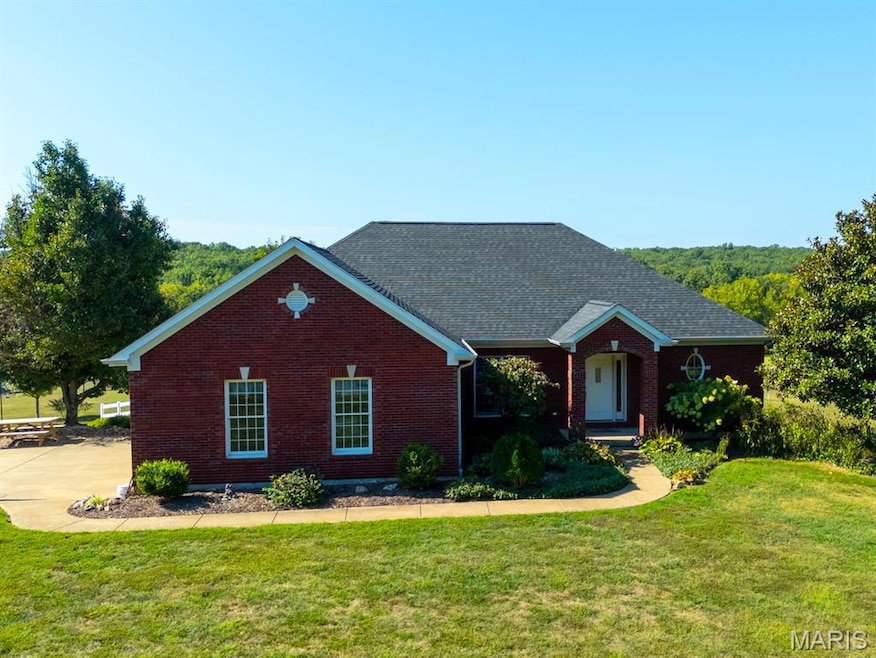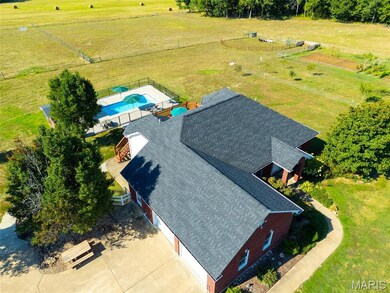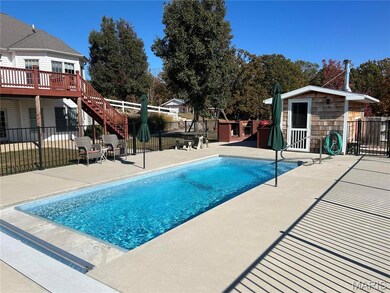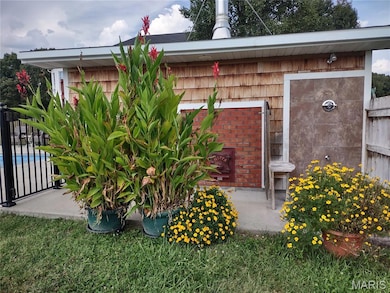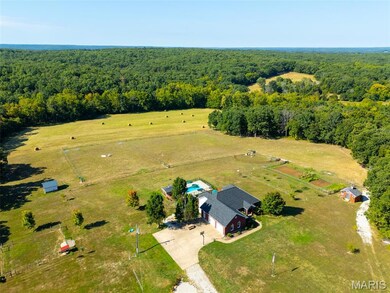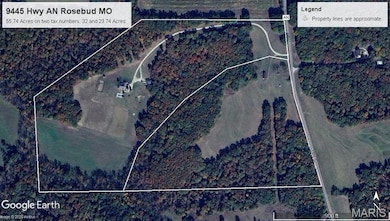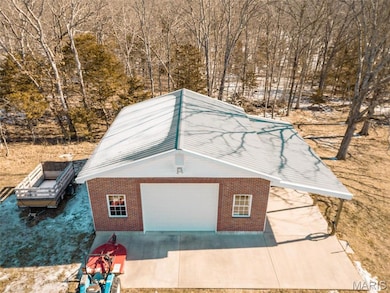9445 Highway An Rosebud, MO 63091
Estimated payment $4,946/month
Highlights
- Barn
- Arena
- Sauna
- Strain-Japan Elementary School Rated 9+
- In Ground Pool
- 32 Acre Lot
About This Home
Custom home on 32 acres with a 1/4-mile driveway providing complete privacy with sunny southern exposures and beautiful sunrises and sunsets.
New roof completed August 2025.
This 2634+ square foot home with attached 2 car garage includes three large bedrooms with the master bedroom and bath, the living room, dining room, chef's kitchen with custom made butternut cabinets, breakfast nook, a 1/2 bath and laundry room all on the main floor. The other two bedrooms, large family room with its own kitchenette, a second full bath, a small office (can be 4th tiny bedroom) are on the lower level which opens out to the in-ground fiberglass pool with automatic cover (swim April to October) and the wood fired sauna. The outbuildings include a 28 x 32 Shop with 10' high garage door, a garden greenhouse shed with potting bench, sheep shed, woodshed with electric wood splitter and an unfinished 14 x 14 bonus building for your imagination. This farm currently supports a small flock of sheep, herding dogs, a large garden, long walks, peace and quiet, Come take a walk!
More acreage available!
Property Details
Property Type
- Other
Est. Annual Taxes
- $3,027
Year Built
- Built in 2001
Lot Details
- 32 Acre Lot
- Property fronts a private road
- Property fronts an interstate
- Kennel or Dog Run
- Wire Fence
- Level Lot
- Meadow
- Wooded Lot
- Possible uses of the property include Horses, Fishing, Hunting, Livestock
- Land Lease
Parking
- 2 Car Garage
- Oversized Parking
- Parking Storage or Cabinetry
- Workshop in Garage
- Garage Door Opener
- Additional Parking
- Off-Street Parking
Home Design
- Traditional Architecture
- Farm
- Brick Exterior Construction
Interior Spaces
- 2,634 Sq Ft Home
- Vaulted Ceiling
- Ceiling Fan
- Insulated Windows
- Window Treatments
- Family Room with Fireplace
- 2 Fireplaces
- Living Room with Fireplace
- Formal Dining Room
- Home Office
- Recreation Room with Fireplace
- Workshop
- Sauna
- Fire and Smoke Detector
- Laundry Room
Kitchen
- Eat-In Kitchen
- Breakfast Bar
- Dishwasher
Flooring
- Wood
- Carpet
- Ceramic Tile
Bedrooms and Bathrooms
- 3 Bedrooms
- Walk-In Closet
Partially Finished Basement
- Walk-Out Basement
- Basement Fills Entire Space Under The House
- Bedroom in Basement
- Finished Basement Bathroom
Outdoor Features
- In Ground Pool
- Deck
- Covered Patio or Porch
- Outdoor Kitchen
- Separate Outdoor Workshop
- Shed
- Outbuilding
Schools
- Strain-Japan Elem. Elementary And Middle School
- Bourbon/Owensville/Sullivan Sr. High School
Farming
- Barn
- Farm
- 13 Acres of Pasture
- Pasture
Horse Facilities and Amenities
- Horses Allowed On Property
- Arena
Utilities
- Forced Air Heating and Cooling System
- Heating System Powered By Leased Propane
- Heating System Uses Propane
- Well
- Propane Water Heater
- Septic Tank
- High Speed Internet
Listing and Financial Details
- Exclusions: Crops
- Assessor Parcel Number 26-2-100-0-000-011200
Map
Home Values in the Area
Average Home Value in this Area
Tax History
| Year | Tax Paid | Tax Assessment Tax Assessment Total Assessment is a certain percentage of the fair market value that is determined by local assessors to be the total taxable value of land and additions on the property. | Land | Improvement |
|---|---|---|---|---|
| 2025 | $3,709 | $65,465 | $0 | $0 |
| 2024 | $3,709 | $55,729 | $0 | $0 |
| 2023 | $3,264 | $55,729 | $0 | $0 |
| 2022 | $3,289 | $60,457 | $0 | $0 |
| 2021 | $3,285 | $60,457 | $0 | $0 |
| 2020 | $3,149 | $57,236 | $0 | $0 |
| 2019 | $2,676 | $48,046 | $0 | $0 |
| 2018 | $2,460 | $43,596 | $0 | $0 |
| 2017 | $0 | $43,596 | $0 | $0 |
Property History
| Date | Event | Price | List to Sale | Price per Sq Ft |
|---|---|---|---|---|
| 11/03/2025 11/03/25 | Price Changed | $895,000 | -5.8% | $340 / Sq Ft |
| 09/25/2025 09/25/25 | Price Changed | $950,000 | -21.8% | $361 / Sq Ft |
| 09/15/2025 09/15/25 | Price Changed | $1,215,000 | -2.4% | $461 / Sq Ft |
| 07/29/2025 07/29/25 | Price Changed | $1,245,000 | -3.1% | $473 / Sq Ft |
| 06/11/2025 06/11/25 | Price Changed | $1,285,000 | 0.0% | $488 / Sq Ft |
| 06/11/2025 06/11/25 | For Sale | $1,285,000 | -3.0% | $488 / Sq Ft |
| 06/06/2025 06/06/25 | Off Market | -- | -- | -- |
| 01/25/2025 01/25/25 | For Sale | $1,325,000 | 0.0% | $503 / Sq Ft |
| 01/19/2025 01/19/25 | Off Market | -- | -- | -- |
| 12/31/2024 12/31/24 | Price Changed | $1,325,000 | 0.0% | $503 / Sq Ft |
| 12/31/2024 12/31/24 | For Sale | $1,325,000 | -- | $503 / Sq Ft |
| 12/30/2024 12/30/24 | Off Market | -- | -- | -- |
Purchase History
| Date | Type | Sale Price | Title Company |
|---|---|---|---|
| Warranty Deed | -- | None Available | |
| Warranty Deed | -- | None Available | |
| Deed | -- | Select Title |
Source: MARIS MLS
MLS Number: MIS24078867
APN: 26-2-10.0-0-000-011.200
- 0 Hollandsworth Rd Unit MIS25056174
- 0 Hwy V Unit MAR24077356
- 4101 Juedeman Rd
- 4117 Baumbach Rd
- 7967 Highway Cc
- 0 Wenkel Ford Rd Unit 25182432
- 5294 Farrell Rd
- 0 Pump Station Rd Unit TRACT 5
- 0 Pump Station Rd Unit TRACT 3 MAR24068251
- 9324 Martin Cemetery Rd
- 2270 Herbert Rd
- 7772 Antioch Rd
- 6028 Highway Ac
- 255 Foxboro Rd
- 247 Foxboro Rd
- 4355 Licklider Rd
- 133 1st St
- 0 S Meadow View Ct Unit 24000561
- 0 Walnut (Lots 49-52) St Unit 23030920
- 150 N Lake Dr
- 3728 Wildflower Ln
- 1399 W Springfield Ave
- 990 S Lay Ave
- 1050 Plaza Ct N
- 1050 Plaza Ct N
- 17 Woodland Oaks Dr Unit Woodland Oaks
- 687 Benton St
- 100-300 Autumn Leaf Dr
- 713 Tall Oaks Dr Unit B
- 713B Tall Oaks Dr Unit B
- 304 Vine St
- 101 Chapel Ridge Dr
- 1017 Don Ave
- 703 Ridgeview Dr
- 1400 Madison Ave
- 210 Wenona Dr
- 2460 E 5th St Unit Newly Remodeled Condo
- 1003 Condo Dr
- 1101 McCutchen Rd
- 1804 N Cedar St
