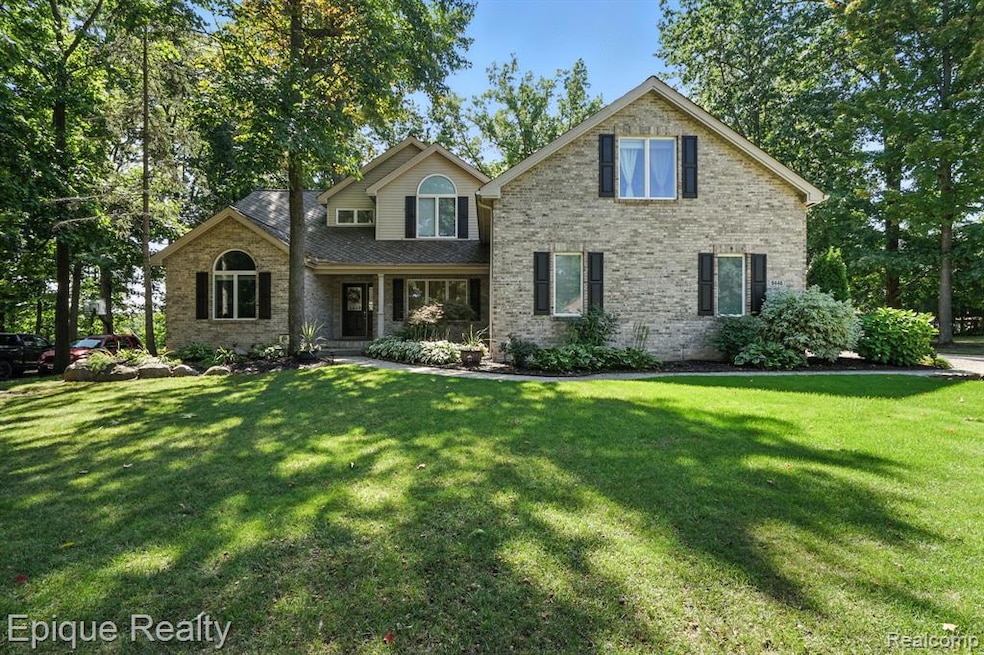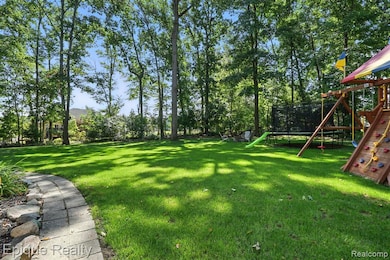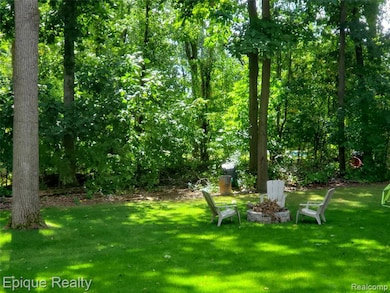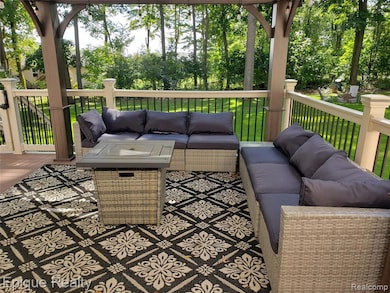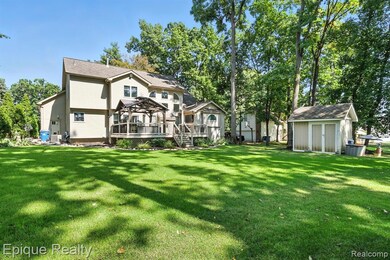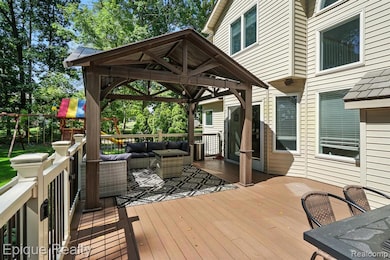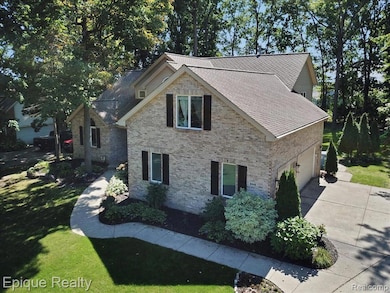9446 Fair Oaks Dr Goodrich, MI 48438
Estimated payment $3,762/month
Highlights
- Deck
- Contemporary Architecture
- No HOA
- Goodrich High School Rated 9+
- Ground Level Unit
- Covered Patio or Porch
About This Home
Quick occupancy! Upgraded 4-bedroom with finished daylight basement and a beautiful yard with treed backdrop! Winding sub with large lots. Brick and vinyl siding, composite deck with beautiful gated railing - maintenance free! Gazebo is included for a cozy gathering space, and deck area has TV connection. Lush yard, beautiful grass, & fire pit. Open floor plan, large bedrooms, lots of natural light, and recessed lighting. Two-story great room with wall of window, gas stone fireplace, upper loft / built-ins - perfect for a reading nook. Island kitchen has cabinet lighting, granite, tiled backsplash, eat-in area near the sliding door to deck, and buffet area! Stainless appliances. Dining area and main floor has new LVP flooring (2023). New carpet 2023. Vaulted ceiling & french doors in main floor office. Main floor primary suite is beautiful! Tiled bathroom & shower with stylish soaking tub, heated floors, and granite counter. Large walk-in closet with custom storage. Upper bedrooms are perfect for kiddos and guests - the bonus bedroom is huge! Finished daylight basement with lots of recreation area, wet bar, and full bathroom with shower. Plenty of storage rooms! Main floor laundry and half bathroom. Water purification and softening systems (new in 2023). Newer A/C & tankless hot water heater! 3-car garage has stained concrete floors, cabinets, and heater / thermostat. Permanent holiday lights installed - controlled by app! So many updates in the last 2 years! Beautiful spaces, inside & out! Bonus - sellers have vacant lot for sale nearby that has access to Shinanguag Lake beach, boat launch, and picnic area ($38,600 list price - MLS 20251029355)
Home Details
Home Type
- Single Family
Est. Annual Taxes
Year Built
- Built in 1998 | Remodeled in 2023
Lot Details
- 0.51 Acre Lot
- Lot Dimensions are 110 x 201
Home Design
- Contemporary Architecture
- Brick Exterior Construction
- Poured Concrete
- Asphalt Roof
- Vinyl Construction Material
Interior Spaces
- 2,910 Sq Ft Home
- 1.5-Story Property
- Wet Bar
- Ceiling Fan
- Gas Fireplace
- Great Room with Fireplace
Kitchen
- Free-Standing Electric Range
- Microwave
- Dishwasher
- Stainless Steel Appliances
- Disposal
Bedrooms and Bathrooms
- 4 Bedrooms
Finished Basement
- Sump Pump
- Natural lighting in basement
Parking
- 3 Car Direct Access Garage
- Heated Garage
Outdoor Features
- Deck
- Covered Patio or Porch
- Exterior Lighting
Location
- Ground Level Unit
Utilities
- Forced Air Heating and Cooling System
- Humidifier
- Heating System Uses Natural Gas
- Programmable Thermostat
- Tankless Water Heater
- Natural Gas Water Heater
- Water Purifier is Owned
- Water Softener is Owned
Listing and Financial Details
- Assessor Parcel Number 0221576008
Community Details
Overview
- No Home Owners Association
- Green Ridge Estates 3 Subdivision
Amenities
- Laundry Facilities
Map
Home Values in the Area
Average Home Value in this Area
Tax History
| Year | Tax Paid | Tax Assessment Tax Assessment Total Assessment is a certain percentage of the fair market value that is determined by local assessors to be the total taxable value of land and additions on the property. | Land | Improvement |
|---|---|---|---|---|
| 2025 | $14,159 | $260,800 | $0 | $0 |
| 2024 | $4,803 | $255,600 | $0 | $0 |
| 2023 | $4,444 | $212,200 | $0 | $0 |
| 2022 | $3,928 | $202,500 | $0 | $0 |
| 2021 | $1,925 | $197,400 | $0 | $0 |
| 2020 | $2,081 | $179,800 | $0 | $0 |
| 2019 | $1,673 | $178,400 | $0 | $0 |
| 2018 | $4,977 | $170,800 | $0 | $0 |
| 2017 | $4,774 | $162,600 | $0 | $0 |
| 2016 | $5,124 | $110,160 | $0 | $0 |
| 2015 | $3,949 | $144,000 | $0 | $0 |
| 2012 | -- | $102,300 | $102,300 | $0 |
Property History
| Date | Event | Price | List to Sale | Price per Sq Ft | Prior Sale |
|---|---|---|---|---|---|
| 12/06/2025 12/06/25 | For Sale | $539,900 | +3.8% | $186 / Sq Ft | |
| 05/22/2023 05/22/23 | Sold | $520,000 | -1.0% | $187 / Sq Ft | View Prior Sale |
| 05/01/2023 05/01/23 | Pending | -- | -- | -- | |
| 04/30/2023 04/30/23 | For Sale | $525,000 | +58.1% | $188 / Sq Ft | |
| 08/01/2018 08/01/18 | Sold | $332,000 | +0.6% | $80 / Sq Ft | View Prior Sale |
| 05/25/2018 05/25/18 | Pending | -- | -- | -- | |
| 05/11/2018 05/11/18 | For Sale | $329,900 | +24.5% | $79 / Sq Ft | |
| 08/21/2012 08/21/12 | Sold | $265,000 | -3.6% | $95 / Sq Ft | View Prior Sale |
| 08/07/2012 08/07/12 | Pending | -- | -- | -- | |
| 07/14/2012 07/14/12 | For Sale | $275,000 | -- | $99 / Sq Ft |
Purchase History
| Date | Type | Sale Price | Title Company |
|---|---|---|---|
| Warranty Deed | $520,000 | None Listed On Document | |
| Warranty Deed | $332,000 | First American Title Ins Co | |
| Warranty Deed | $265,000 | Lighthouse Title Inc | |
| Interfamily Deed Transfer | -- | None Available | |
| Interfamily Deed Transfer | -- | Lighthouse Title Inc | |
| Warranty Deed | $189,150 | Lighthouse Title Inc | |
| Interfamily Deed Transfer | -- | None Available | |
| Warranty Deed | $243,500 | Stewart | |
| Warranty Deed | $294,000 | Metropolitan Title Company |
Mortgage History
| Date | Status | Loan Amount | Loan Type |
|---|---|---|---|
| Previous Owner | $243,500 | Purchase Money Mortgage |
Source: Realcomp
MLS Number: 20251058570
APN: 02-21-576-008
- 9411 Fair Oaks Dr
- 8364 Oak Ridge Dr
- 0 Ridge Rd Unit 50161048
- 9525 Hegel Rd
- 10174 Hegel Rd
- 8314 Mill Pointe Ct Unit 28
- 8023 Seneca St
- 10399 Valley Dr
- The Dover Plan at Goodrich Meadows
- The Rockford Plan at Goodrich Meadows
- The Everest Plan at Goodrich Meadows
- 10409 Valley Dr
- 10421 Valley Creek Dr
- 10422 Valley Creek Dr
- 10465 Valley Dr
- 8295 Pleasant Ct
- 9028 Gale Rd
- 8302 Meadow Creek Dr
- 8311 Meadow Creek Dr
- 10490 Green Rd
- 10250 Mill Pointe Dr Unit 7
- 10241 Hegel Rd
- 0 S State Rd Unit 20250026615
- 8536 Perry Rd Unit 2
- 8536 Perry Rd Unit 3
- 12043 Juniper Way
- 1420 Perry Rd
- 5325 Territorial Rd Unit .211
- 12233 Woodside Dr
- 1001 Parkhurst Ln
- 5216 Perry Rd
- 5220 Baldwin Rd
- 131 Baldwin Cir
- 429 Bella Vista Dr
- 6033 Fountain Pointe
- 12063-12121 S Saginaw St
- 15 S Church St
- 110 Harris Ct
- 72 Village Ct
- 7134 Kessling St
