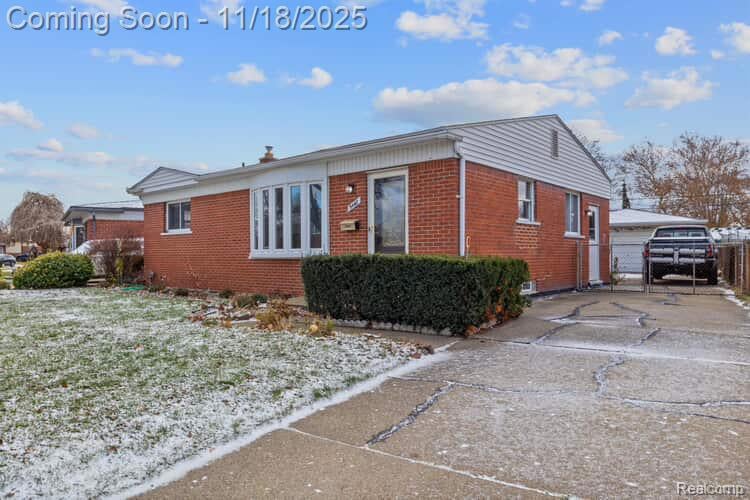9448 Blaty St Taylor, MI 48180
Estimated payment $1,149/month
Total Views
30
3
Beds
1
Bath
1,046
Sq Ft
6,534
Sq Ft Lot
Highlights
- Ranch Style House
- Covered Patio or Porch
- Forced Air Heating System
- No HOA
- 2 Car Detached Garage
About This Home
Ranch style Brick Home Available now in Taylor! 3 bedrooms, 1 bth, New hardwood floors, Fresh paint, 2 Car garage, Full size basement, Attic fan, Florida room perfect for the summer, Central AC, Renovated bathroom,New dish washer,New Garbage Disposal,Updated service panel, And much more, One of the only Ranch styles homes available in the Pardee Park Sub,
Agents must be present for all showings and private inspection, Al measurements are estimates agents to verify all information.
Home Details
Home Type
- Single Family
Est. Annual Taxes
Year Built
- Built in 1960 | Remodeled in 2025
Lot Details
- 6,534 Sq Ft Lot
- Lot Dimensions are 64x138.79
Parking
- 2 Car Detached Garage
Home Design
- 1,046 Sq Ft Home
- Ranch Style House
- Brick Exterior Construction
- Poured Concrete
- Asphalt Roof
Kitchen
- Gas Cooktop
- Recirculated Exhaust Fan
- Microwave
- Dishwasher
Bedrooms and Bathrooms
- 3 Bedrooms
- 1 Full Bathroom
Utilities
- Forced Air Heating System
- Heating System Uses Natural Gas
- Natural Gas Water Heater
Additional Features
- Covered Patio or Porch
- Ground Level
- Unfinished Basement
Community Details
- No Home Owners Association
- Pardee Park Sub 2 Subdivision
Listing and Financial Details
- Home warranty included in the sale of the property
- Assessor Parcel Number 60037030227000
Map
Create a Home Valuation Report for This Property
The Home Valuation Report is an in-depth analysis detailing your home's value as well as a comparison with similar homes in the area
Home Values in the Area
Average Home Value in this Area
Tax History
| Year | Tax Paid | Tax Assessment Tax Assessment Total Assessment is a certain percentage of the fair market value that is determined by local assessors to be the total taxable value of land and additions on the property. | Land | Improvement |
|---|---|---|---|---|
| 2025 | $2,030 | $96,500 | $0 | $0 |
| 2024 | $2,030 | $89,900 | $0 | $0 |
| 2023 | $2,427 | $79,300 | $0 | $0 |
| 2022 | $1,938 | $69,900 | $0 | $0 |
| 2021 | $2,134 | $62,800 | $0 | $0 |
| 2020 | $2,113 | $55,500 | $0 | $0 |
| 2019 | $211,252 | $45,700 | $0 | $0 |
| 2018 | $1,664 | $41,500 | $0 | $0 |
| 2017 | $907 | $39,000 | $0 | $0 |
| 2016 | $2,060 | $37,900 | $0 | $0 |
| 2015 | $3,759 | $38,300 | $0 | $0 |
| 2013 | $3,740 | $38,100 | $0 | $0 |
| 2012 | $1,633 | $37,700 | $11,700 | $26,000 |
Source: Public Records
Property History
| Date | Event | Price | List to Sale | Price per Sq Ft | Prior Sale |
|---|---|---|---|---|---|
| 02/19/2025 02/19/25 | Sold | $160,000 | 0.0% | $153 / Sq Ft | View Prior Sale |
| 12/10/2024 12/10/24 | For Sale | $160,000 | -- | $153 / Sq Ft |
Source: Realcomp
Purchase History
| Date | Type | Sale Price | Title Company |
|---|---|---|---|
| Warranty Deed | $160,000 | Madison Settlement Services | |
| Interfamily Deed Transfer | -- | None Available |
Source: Public Records
Source: Realcomp
MLS Number: 20251054254
APN: 60-037-03-0227-000
Nearby Homes
- 9514 Cass Ave
- 9560 Sylvester St
- 23319 Haig St
- 9381 Pardee Rd
- 9167 Groschner St
- 22327 Wick Rd
- 23364 Baker St
- 22311 Wick Rd
- 23414 Baker St Unit 332
- 23210 Mary St
- 22150 Haig St
- 23395 Pinewood Dr Unit 121
- 22134 Wick Rd
- 9942 Lincoln St
- 22333 Kinyon St
- 22129 Kinyon St Unit 52
- 9012 Roosevelt St
- 9788 Pine St
- 22726 Haskell St
- 9883 Roosevelt St
- 9620 Elm St
- 23335 Filmore St
- 24268 Haskell St
- 23710 Crisler St
- 11312 Elm St
- 9633 E Pickwick Cir
- 11070 Brookwood Ln
- 10068 Cherokee St
- 11363 Partridge Dr
- 6939 Banner St
- 19300 Wick Rd Unit 206
- 9918 Allen Pointe Dr
- 19250 Wick Rd Unit 116
- 19250 Wick Rd Unit 215
- 11202 Brydan St
- 11785 Mortenview Dr
- 11208 Goddard Ct
- 11342 Brydan St
- 25900 Chelsea Park Dr
- 6460 Oak St

