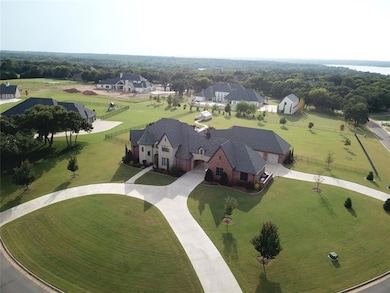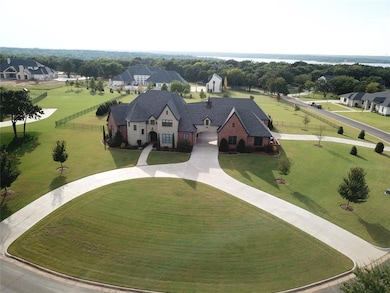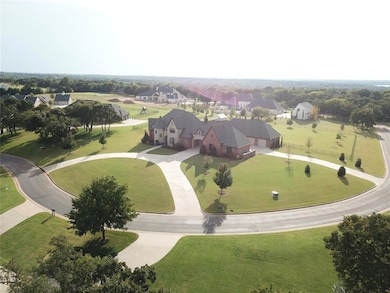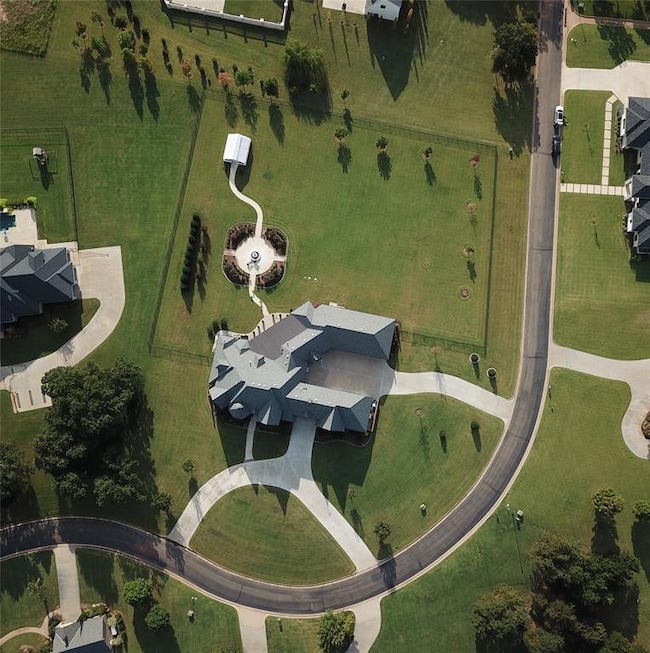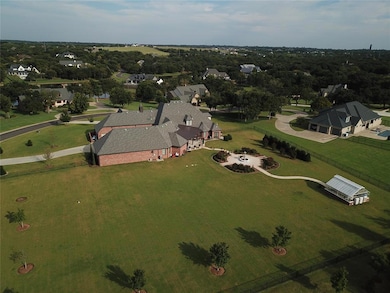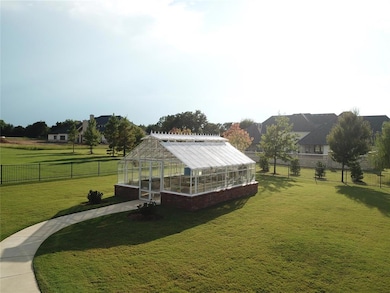9448 Lake Way Run Jones, OK 73049
East Edmond NeighborhoodEstimated payment $15,028/month
Highlights
- Greenhouse
- 2.11 Acre Lot
- 2 Fireplaces
- Chisholm Elementary School Rated A
- Traditional Architecture
- Bonus Room
About This Home
Experience upscale living at its best in the beautiful gated community of Sweetwater. Built in 2018 this stunning 5,679 sq ft residence sits on a pristine 2 acre corner lot. Thoughtfully designed for comfort and convenience, it features a spacious open floor plan, gas fireplace, integrated ceiling speakers, and arthritis-friendly details throughout.
The gourmet kitchen is a chef’s dream with a large island and bar seating, double convection ovens, pot filler, and walk-in butler’s pantry. Expansive sliding doors open to a covered back porch with gas fireplace and built-in grill—perfect for entertaining or relaxing outdoors. The beautifully landscaped backyard includes a fountain, greenhouse, and plenty of room for a pool.
The luxurious primary suite offers peaceful backyard views, a spa-style bath, and a custom walk-in closet with built-in safe. A private mother-in-law suite, media room, home gym with tornado shelter, and versatile bonus spaces provide flexibility for any lifestyle. Upstairs features a spacious office, two bedrooms—one perfectly suited for a hobby or craft room—and two full bathrooms.
Three oversized attached garage bays and two detached garages offer exceptional storage and workspace. Additional highlights include a Generac generator, climate-controlled greenhouse, private well for irrigation, and whole-home integrated audio.
Home Details
Home Type
- Single Family
Est. Annual Taxes
- $16,131
Year Built
- Built in 2018
Lot Details
- 2.11 Acre Lot
- East Facing Home
- Aluminum or Metal Fence
- Corner Lot
- Sprinkler System
HOA Fees
- $217 Monthly HOA Fees
Parking
- 5 Car Attached Garage
Home Design
- Traditional Architecture
- Slab Foundation
- Brick Frame
- Composition Roof
Interior Spaces
- 5,679 Sq Ft Home
- 2-Story Property
- 2 Fireplaces
- Gas Log Fireplace
- Home Office
- Bonus Room
- Screened Porch
- Utility Room with Study Area
- Home Gym
Kitchen
- Walk-In Pantry
- Double Convection Oven
- Built-In Range
- Indoor Grill
- Dishwasher
- Disposal
Bedrooms and Bathrooms
- 4 Bedrooms
- Possible Extra Bedroom
Outdoor Features
- Outdoor Water Feature
- Greenhouse
Schools
- Chisholm Elementary School
- Cimarron Middle School
- Memorial High School
Utilities
- Central Heating and Cooling System
- Power Generator
- Well
- Water Heater
- Aerobic Septic System
- High Speed Internet
Community Details
- Association fees include gated entry, maintenance
- Mandatory home owners association
Listing and Financial Details
- Legal Lot and Block 22 / 1
Map
Home Values in the Area
Average Home Value in this Area
Tax History
| Year | Tax Paid | Tax Assessment Tax Assessment Total Assessment is a certain percentage of the fair market value that is determined by local assessors to be the total taxable value of land and additions on the property. | Land | Improvement |
|---|---|---|---|---|
| 2024 | $16,131 | $162,483 | $22,749 | $139,734 |
| 2023 | $16,131 | $154,746 | $21,077 | $133,669 |
| 2022 | $15,422 | $147,378 | $25,797 | $121,581 |
| 2021 | $14,618 | $140,360 | $23,778 | $116,582 |
| 2020 | $16,372 | $155,315 | $23,544 | $131,771 |
| 2019 | $2,243 | $21,175 | $21,175 | $0 |
| 2018 | $2,256 | $21,175 | $0 | $0 |
| 2017 | $2,158 | $20,350 | $20,350 | $0 |
| 2016 | $2,154 | $20,350 | $20,350 | $0 |
| 2015 | $2,151 | $20,350 | $20,350 | $0 |
| 2014 | $967 | $9,160 | $9,160 | $0 |
Property History
| Date | Event | Price | List to Sale | Price per Sq Ft | Prior Sale |
|---|---|---|---|---|---|
| 10/22/2025 10/22/25 | For Sale | $2,550,000 | +1225.4% | $449 / Sq Ft | |
| 02/14/2017 02/14/17 | Sold | $192,400 | -7.7% | -- | View Prior Sale |
| 01/11/2017 01/11/17 | Pending | -- | -- | -- | |
| 02/08/2016 02/08/16 | For Sale | $208,500 | -- | -- |
Purchase History
| Date | Type | Sale Price | Title Company |
|---|---|---|---|
| Deed | -- | None Listed On Document | |
| Interfamily Deed Transfer | -- | Oklahoma City Abstact & Ttl | |
| Interfamily Deed Transfer | -- | Oklahoma City Abstract & Ttl | |
| Warranty Deed | $185,000 | Fatco |
Mortgage History
| Date | Status | Loan Amount | Loan Type |
|---|---|---|---|
| Previous Owner | $999,999 | New Conventional | |
| Previous Owner | $138,750 | Future Advance Clause Open End Mortgage |
Source: MLSOK
MLS Number: 1196573
APN: 209681210
- 2909 Spring Crest Cir
- 2933 Spring Crest Cir
- 2609 Crestwood Dr
- 2747 Walking Woods Trail
- 2700 Cherry Glen Dr
- 10000 NE 146th St
- 14709 NE Cumberland Falls Dr
- 3033 Ridgeway Cir
- 9801 NE 146th St
- 9800 NE 146th St
- 10024 NE 145th St
- 14812 Everton Dr
- 3420 Eagles Landing
- 10413 NE 145th St
- 9133 NE 141st St
- 14124 Willow Ln
- 9125 NE 141st St
- 14116 Birch Ln
- 14108 Birch Ln
- 3550 Eagles Landing
- 6141 Bradford Pear Ln
- 5941 Bradford Pear Ln
- 8233 Mountain Oak Dr
- 8225 Mountain Oak Dr
- 8201 Mountain Oak Dr
- 623 Rimrock Rd
- 8216 Crew Ln
- 11917 E Britton Rd
- 12421 Aldrin Way
- 12433 Ride Ave
- 12421 Ride Ave
- 2133 Running Branch Rd
- 12010 Rush St Unit 12010
- 13715 Oxford Dr
- 8317 Rainier St
- 8316 Lambert Way
- 1920 E 2nd St
- 428 Sundance Ln
- 1900 Kickingbird Rd
- 1730 E 2nd St

