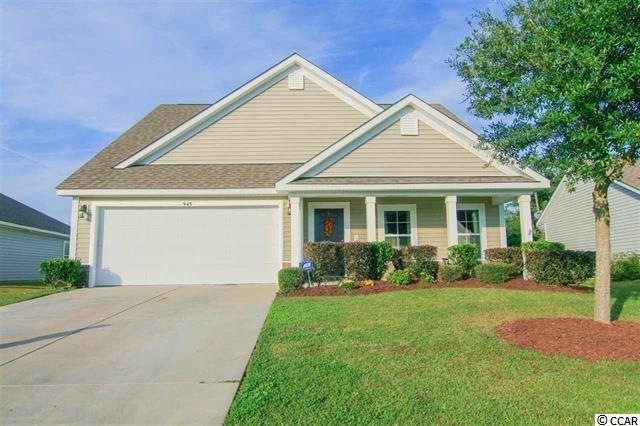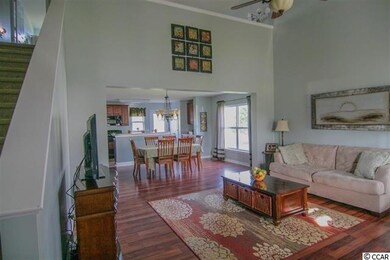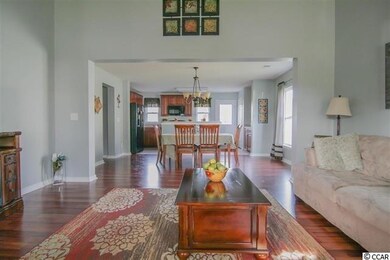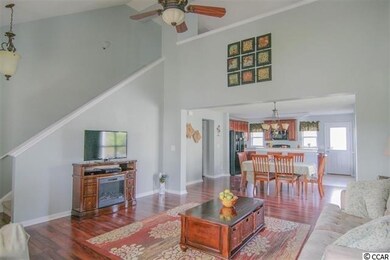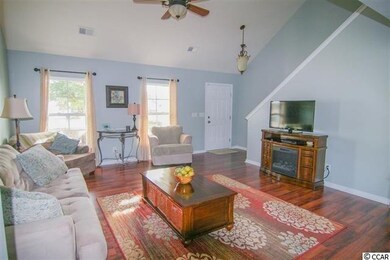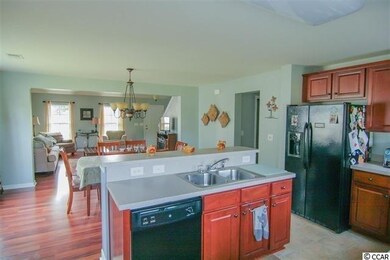
945 Bonita Loop Myrtle Beach, SC 29588
Burgess NeighborhoodHighlights
- Clubhouse
- Vaulted Ceiling
- Main Floor Primary Bedroom
- Burgess Elementary School Rated A-
- Traditional Architecture
- Bonus Room
About This Home
As of January 2016Beautiful 3 bedroom, 2.5 bath home in Cameron Village is a must see! Natural light flows through this open concept floor plan giving the space a light, airy and comfortable feel. The large, practical and usable loft space upstairs over looks the living area, highlighting the new floors and upgraded paint. This home achieves the balance of elegance, practicality and comfort that few homes can match, and that's just the interior! Step out back onto a beautiful brick paver patio overlooking one of the largest back yards in Cameron Village! The yard provides versatility any buyer can appreciate. Whether it's room for kids or a dog to run, outdoor entertainment, gardening or even just enjoying a great view, this yard can accommodate! With an attached 2 car garage, an abundance of closet space and a shed in the back yard, storage space should not be a concern.
Last Agent to Sell the Property
Century 21 The Harrelson Group License #66802 Listed on: 11/24/2015

Home Details
Home Type
- Single Family
Est. Annual Taxes
- $3,076
Year Built
- Built in 2010
HOA Fees
- $79 Monthly HOA Fees
Parking
- 2 Car Attached Garage
- Garage Door Opener
Home Design
- Traditional Architecture
- Bi-Level Home
- Slab Foundation
- Vinyl Siding
- Tile
Interior Spaces
- 2,100 Sq Ft Home
- Tray Ceiling
- Vaulted Ceiling
- Ceiling Fan
- Insulated Doors
- Dining Area
- Bonus Room
Kitchen
- Breakfast Bar
- Range
- Microwave
- Dishwasher
- Kitchen Island
- Disposal
Flooring
- Carpet
- Laminate
- Vinyl
Bedrooms and Bathrooms
- 3 Bedrooms
- Primary Bedroom on Main
- Walk-In Closet
- Bathroom on Main Level
- Dual Vanity Sinks in Primary Bathroom
- Shower Only
- Garden Bath
Laundry
- Laundry Room
- Washer and Dryer
Home Security
- Home Security System
- Fire and Smoke Detector
Outdoor Features
- Patio
- Front Porch
Schools
- Burgess Elementary School
- Saint James Middle School
- Saint James High School
Utilities
- Central Heating and Cooling System
- Underground Utilities
- Water Heater
- Phone Available
- Cable TV Available
Additional Features
- Rectangular Lot
- Outside City Limits
Community Details
Recreation
- Tennis Courts
- Community Pool
Additional Features
- Clubhouse
Ownership History
Purchase Details
Home Financials for this Owner
Home Financials are based on the most recent Mortgage that was taken out on this home.Similar Homes in Myrtle Beach, SC
Home Values in the Area
Average Home Value in this Area
Purchase History
| Date | Type | Sale Price | Title Company |
|---|---|---|---|
| Warranty Deed | $210,000 | -- |
Property History
| Date | Event | Price | Change | Sq Ft Price |
|---|---|---|---|---|
| 02/16/2016 02/16/16 | Rented | $1,700 | -99.9% | -- |
| 02/16/2016 02/16/16 | Under Contract | -- | -- | -- |
| 02/09/2016 02/09/16 | For Rent | $1,700,000 | 0.0% | -- |
| 01/29/2016 01/29/16 | Sold | $210,000 | -6.6% | $100 / Sq Ft |
| 01/12/2016 01/12/16 | Pending | -- | -- | -- |
| 11/24/2015 11/24/15 | For Sale | $224,900 | -- | $107 / Sq Ft |
Tax History Compared to Growth
Tax History
| Year | Tax Paid | Tax Assessment Tax Assessment Total Assessment is a certain percentage of the fair market value that is determined by local assessors to be the total taxable value of land and additions on the property. | Land | Improvement |
|---|---|---|---|---|
| 2024 | $3,076 | $12,922 | $2,855 | $10,067 |
| 2023 | $3,076 | $12,922 | $2,855 | $10,067 |
| 2021 | $2,837 | $14,837 | $2,855 | $11,982 |
| 2020 | $2,694 | $14,837 | $2,855 | $11,982 |
| 2019 | $2,694 | $14,837 | $2,855 | $11,982 |
| 2018 | $0 | $11,237 | $2,549 | $8,688 |
| 2017 | $701 | $11,237 | $2,549 | $8,688 |
| 2016 | -- | $7,491 | $1,699 | $5,792 |
| 2015 | $714 | $7,492 | $1,700 | $5,792 |
| 2014 | $660 | $7,492 | $1,700 | $5,792 |
Agents Affiliated with this Home
-
C
Seller's Agent in 2016
Christina Merritt
Carolina Pines Realty
(843) 267-1201
1 in this area
30 Total Sales
-

Seller's Agent in 2016
Brendon Payne
Century 21 The Harrelson Group
(843) 222-5771
-

Buyer's Agent in 2016
Staci Smith
CENTURY 21 Broadhurst
(843) 446-3249
12 in this area
98 Total Sales
Map
Source: Coastal Carolinas Association of REALTORS®
MLS Number: 1522675
APN: 44915010075
- 216 Deer Trace Cir
- 1908 Gasparilla Ct
- 541 Miromar Way
- 1001 Bonita Loop
- 1209 Eagle Creek Dr
- 544 Fanciful Way
- 528 Fanciful Way
- 1701 Boyne Dr
- 312 Trace Run
- 203 Deer Trace Cir
- 1725 Boyne Dr
- 314 Trace Run
- 160 Lazy Willow Ln Unit 204
- 160 Lazy Willow Ln Unit 202
- 160 Lazy Willow Ln Unit 102
- 141 Lazy Willow Ln Unit 103
- 736 Enchantment Loop
- 179 Empyrean Cir
- 165 Osprey Cove Loop
- 256 Copper Leaf Dr
