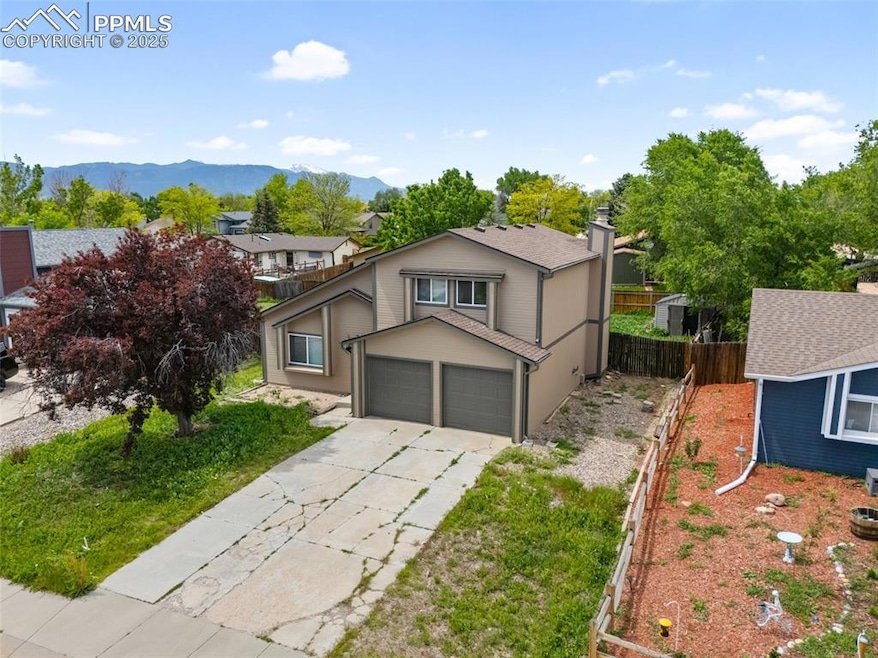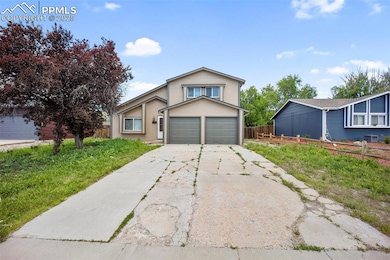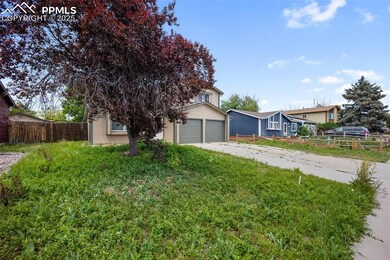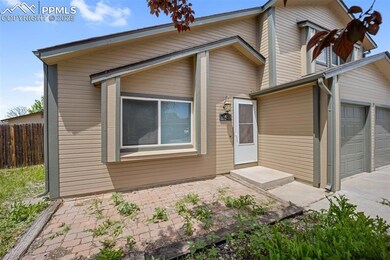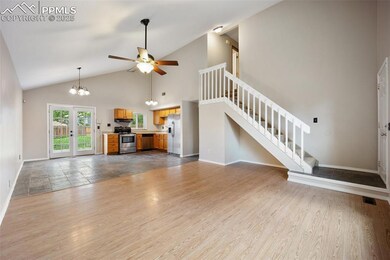
945 Bromefield Dr Fountain, CO 80817
Central Fountain Valley NeighborhoodHighlights
- Mountain View
- Great Room
- Fireplace
- Vaulted Ceiling
- Covered Patio or Porch
- 2 Car Attached Garage
About This Home
As of July 2025Welcome to your next home in the desirable Countryside neighborhood. Spanning 1,412 SqFt across two stories, this 3-bedroom, 2.5-bathroom home is perfect for growing families seeking a blend of function and style.
Step inside to a bright and airy open-concept main level featuring laminate flooring and vaulted ceilings. The living area flows seamlessly into the kitchen and dining space, complete with stainless steel appliances, warm wood cabinetry, a classic porcelain sink, and garden-level walkout access to a covered patio and fully fenced backyard—ideal for outdoor dining and play. Down the hall, enjoy a cozy secondary living area with a fireplace, perfect for movie nights or a quiet reading retreat, along with a convenient half bath for guests.
Upstairs, the private primary suite includes a full en-suite bathroom, while two additional bedrooms share a second full bath, offering ample space for kids, guests, or a home office. Additional highlights include a convenient 2-car garage and a family-friendly layout designed for everyday living and entertaining.
Don’t miss the opportunity to call this welcoming house your home—schedule your showing today!
Last Agent to Sell the Property
Keller Williams Partners Brokerage Phone: 719-955-1999 Listed on: 05/23/2025

Home Details
Home Type
- Single Family
Est. Annual Taxes
- $1,320
Year Built
- Built in 1986
Lot Details
- 7,218 Sq Ft Lot
- Back Yard Fenced
- Landscaped
- Level Lot
Parking
- 2 Car Attached Garage
- Garage Door Opener
- Driveway
Home Design
- Slab Foundation
- Shingle Roof
Interior Spaces
- 1,412 Sq Ft Home
- 2-Story Property
- Vaulted Ceiling
- Ceiling Fan
- Fireplace
- Great Room
- Mountain Views
- Electric Dryer Hookup
Kitchen
- Microwave
- Dishwasher
- Disposal
Flooring
- Carpet
- Laminate
- Ceramic Tile
Bedrooms and Bathrooms
- 3 Bedrooms
Accessible Home Design
- Ramped or Level from Garage
Outdoor Features
- Covered Patio or Porch
- Shed
Schools
- Jordahl Elementary School
- Fountain Middle School
- Fountain/Ft Carson High School
Utilities
- Forced Air Heating and Cooling System
- Heating System Uses Natural Gas
- 220 Volts in Kitchen
Ownership History
Purchase Details
Home Financials for this Owner
Home Financials are based on the most recent Mortgage that was taken out on this home.Purchase Details
Home Financials for this Owner
Home Financials are based on the most recent Mortgage that was taken out on this home.Purchase Details
Home Financials for this Owner
Home Financials are based on the most recent Mortgage that was taken out on this home.Purchase Details
Home Financials for this Owner
Home Financials are based on the most recent Mortgage that was taken out on this home.Purchase Details
Purchase Details
Home Financials for this Owner
Home Financials are based on the most recent Mortgage that was taken out on this home.Purchase Details
Purchase Details
Purchase Details
Similar Homes in the area
Home Values in the Area
Average Home Value in this Area
Purchase History
| Date | Type | Sale Price | Title Company |
|---|---|---|---|
| Warranty Deed | $370,000 | Stewart Title | |
| Warranty Deed | $157,900 | Land Title Guarantee Company | |
| Warranty Deed | $140,600 | Chicago Title Co | |
| Deed | -- | Security Title | |
| Trustee Deed | $110,942 | -- | |
| Warranty Deed | -- | -- | |
| Deed | -- | -- | |
| Deed | -- | -- | |
| Deed | -- | -- |
Mortgage History
| Date | Status | Loan Amount | Loan Type |
|---|---|---|---|
| Open | $370,000 | VA | |
| Previous Owner | $161,294 | VA | |
| Previous Owner | $143,412 | VA | |
| Previous Owner | $94,400 | No Value Available | |
| Previous Owner | $25,000 | Stand Alone Second | |
| Previous Owner | $96,830 | FHA |
Property History
| Date | Event | Price | Change | Sq Ft Price |
|---|---|---|---|---|
| 07/15/2025 07/15/25 | Sold | $370,000 | -1.3% | $262 / Sq Ft |
| 06/10/2025 06/10/25 | Pending | -- | -- | -- |
| 05/23/2025 05/23/25 | For Sale | $375,000 | -- | $266 / Sq Ft |
Tax History Compared to Growth
Tax History
| Year | Tax Paid | Tax Assessment Tax Assessment Total Assessment is a certain percentage of the fair market value that is determined by local assessors to be the total taxable value of land and additions on the property. | Land | Improvement |
|---|---|---|---|---|
| 2025 | $1,320 | $24,630 | -- | -- |
| 2024 | $1,169 | $25,630 | $5,180 | $20,450 |
| 2022 | $1,064 | $18,240 | $3,580 | $14,660 |
| 2021 | $989 | $18,770 | $3,680 | $15,090 |
| 2020 | $808 | $15,010 | $3,220 | $11,790 |
| 2019 | $792 | $15,010 | $3,220 | $11,790 |
| 2018 | $681 | $12,450 | $2,340 | $10,110 |
| 2017 | $672 | $12,450 | $2,340 | $10,110 |
| 2016 | $650 | $12,020 | $2,390 | $9,630 |
| 2015 | $651 | $12,020 | $2,390 | $9,630 |
| 2014 | $611 | $11,340 | $2,390 | $8,950 |
Agents Affiliated with this Home
-
Jamie Krakofsky

Seller's Agent in 2025
Jamie Krakofsky
Keller Williams Partners
(719) 231-9544
2 in this area
166 Total Sales
-
JENNIFER MESSICK

Buyer's Agent in 2025
JENNIFER MESSICK
Galvan and Gardner Real Estate Group, Inc.
(719) 337-5343
2 in this area
40 Total Sales
Map
Source: Pikes Peak REALTOR® Services
MLS Number: 4925841
APN: 56093-04-025
- 919 Rancher Dr
- 277 Turf Trail Place
- 1024 Bromefield Dr
- 245 Turf Trail Place
- 895 Rancher Dr Unit FOU
- 116 Yearling Ct
- 114 Turf Trail Ct
- 878 Barn Owl Dr
- 862 Square Dance Ln
- 871 Barn Owl Dr
- 838 Daffodil St
- 11360 Berry Farm Rd
- 11032 Berry Farm Rd
- 11288 Berry Farm Rd
- 11585 Orleans Rd
- 7661 Barn Owl Dr
- 10655 McGahan Dr
- 12 Arrow H Rd
- 11224 Berry Farm Rd
- 10994 Tidal Run Cir
