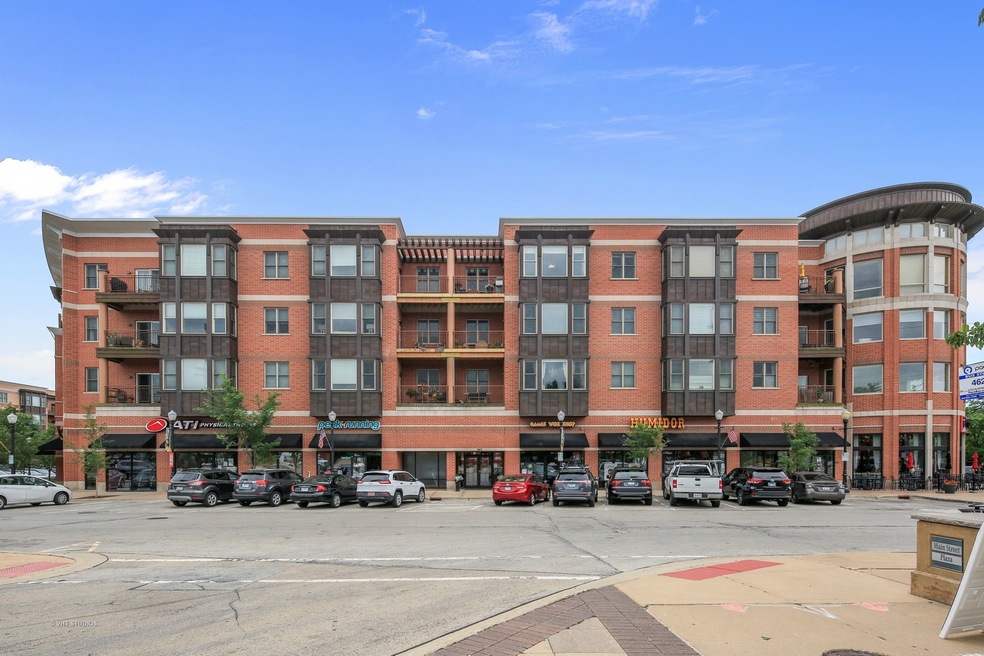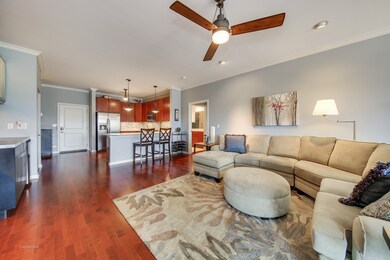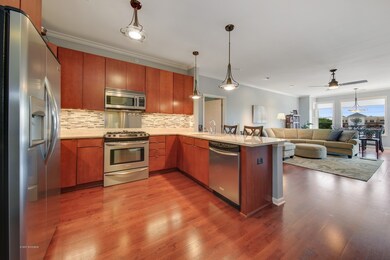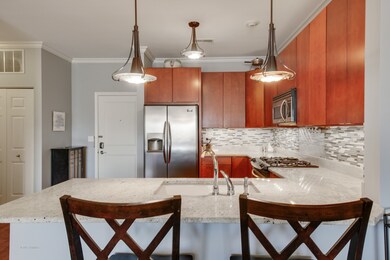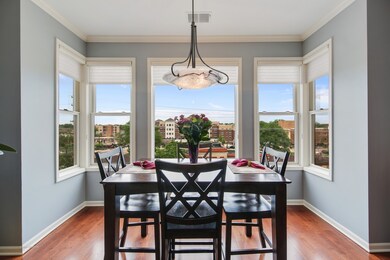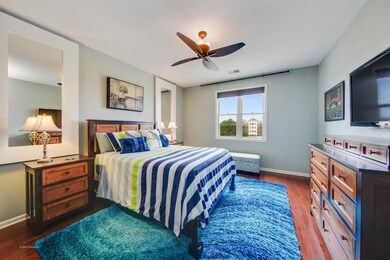
Acadia on the Green 945 Burlington Ave Unit 403 Downers Grove, IL 60515
Highlights
- Wood Flooring
- 2-minute walk to Downers Grove Main Street Station
- Balcony
- Whittier Elementary School Rated A-
- Stainless Steel Appliances
- 4-minute walk to Fishel Park
About This Home
As of June 2023City living in the suburbs! Top floor, luxury condominium with quality upgrades throughout from designer lighting, to a newly finished master bath and gorgeous crown moulding. Spacious kitchen with new backsplash, stainless appliances, breakfast counter and wine bar. Separate dining area. Truly, this is beautiful space with today's decor, fresh paint, hardwood floors, in-unit laundry, fabulous storage and three (3) indoor garage spaces plus a bonus storage unit! Two separate bedroom suites with great closet space and stunning views of downtown Downers Grove and the water fountain from a comfortable, private balcony with sliding screen door to allow the outside in. Enjoy a night out at many fine restaurants downtown or take the express train into Chicago. This will not last long!
Last Agent to Sell the Property
Berkshire Hathaway HomeServices Chicago License #471019782 Listed on: 06/18/2018

Last Buyer's Agent
Alison Van Bergen
Dream Town Realty Inc.
Property Details
Home Type
- Condominium
Est. Annual Taxes
- $8,007
Year Built
- 2007
HOA Fees
- $424 per month
Parking
- Attached Garage
- Heated Garage
- Garage Transmitter
- Garage Door Opener
- Parking Included in Price
- Garage Is Owned
Home Design
- Brick Exterior Construction
- Slab Foundation
Interior Spaces
- Dry Bar
- Storage
- Wood Flooring
Kitchen
- Breakfast Bar
- Oven or Range
- Microwave
- Dishwasher
- Wine Cooler
- Stainless Steel Appliances
Bedrooms and Bathrooms
- Primary Bathroom is a Full Bathroom
- Dual Sinks
- Separate Shower
Laundry
- Dryer
- Washer
Utilities
- Central Air
- Heating System Uses Gas
- Lake Michigan Water
Additional Features
- North or South Exposure
- Property is near a bus stop
Listing and Financial Details
- Homeowner Tax Exemptions
Community Details
Amenities
- Common Area
Pet Policy
- Pets Allowed
Ownership History
Purchase Details
Home Financials for this Owner
Home Financials are based on the most recent Mortgage that was taken out on this home.Purchase Details
Purchase Details
Home Financials for this Owner
Home Financials are based on the most recent Mortgage that was taken out on this home.Purchase Details
Home Financials for this Owner
Home Financials are based on the most recent Mortgage that was taken out on this home.Similar Homes in Downers Grove, IL
Home Values in the Area
Average Home Value in this Area
Purchase History
| Date | Type | Sale Price | Title Company |
|---|---|---|---|
| Warranty Deed | $405,000 | Chicago Title Insurance Comp | |
| Interfamily Deed Transfer | -- | None Available | |
| Warranty Deed | $310,000 | None Available | |
| Warranty Deed | $352,000 | Git |
Mortgage History
| Date | Status | Loan Amount | Loan Type |
|---|---|---|---|
| Previous Owner | $304,385 | FHA | |
| Previous Owner | $235,000 | Purchase Money Mortgage |
Property History
| Date | Event | Price | Change | Sq Ft Price |
|---|---|---|---|---|
| 06/29/2023 06/29/23 | Sold | $465,000 | 0.0% | -- |
| 05/27/2023 05/27/23 | Pending | -- | -- | -- |
| 05/25/2023 05/25/23 | For Sale | $465,000 | +14.8% | -- |
| 09/18/2018 09/18/18 | Sold | $405,000 | -3.5% | $285 / Sq Ft |
| 07/30/2018 07/30/18 | Pending | -- | -- | -- |
| 06/18/2018 06/18/18 | For Sale | $419,900 | -- | $296 / Sq Ft |
Tax History Compared to Growth
Tax History
| Year | Tax Paid | Tax Assessment Tax Assessment Total Assessment is a certain percentage of the fair market value that is determined by local assessors to be the total taxable value of land and additions on the property. | Land | Improvement |
|---|---|---|---|---|
| 2023 | $8,007 | $142,700 | $3,420 | $139,280 |
| 2022 | $7,873 | $139,770 | $3,350 | $136,420 |
| 2021 | $7,369 | $138,180 | $3,310 | $134,870 |
| 2020 | $9,173 | $135,440 | $3,240 | $132,200 |
| 2019 | $8,860 | $129,960 | $3,110 | $126,850 |
| 2018 | $9,039 | $131,270 | $3,140 | $128,130 |
| 2017 | $8,737 | $126,320 | $3,020 | $123,300 |
| 2016 | $6,717 | $96,390 | $1,220 | $95,170 |
| 2015 | $6,567 | $90,690 | $1,150 | $89,540 |
| 2014 | $6,134 | $83,190 | $1,060 | $82,130 |
| 2013 | $6,026 | $82,800 | $1,050 | $81,750 |
Agents Affiliated with this Home
-

Seller's Agent in 2023
Laura McGreal
@ Properties
(224) 374-9408
37 in this area
202 Total Sales
-

Buyer's Agent in 2023
Ginny Leamy
Compass
(708) 205-9541
8 in this area
406 Total Sales
-

Seller's Agent in 2018
Tamy Bobbitt
Berkshire Hathaway HomeServices Chicago
(630) 460-8353
1 in this area
14 Total Sales
-
A
Buyer's Agent in 2018
Alison Van Bergen
Dream Town Realty Inc.
About Acadia on the Green
Map
Source: Midwest Real Estate Data (MRED)
MLS Number: MRD09989121
APN: 09-08-135-031
- 930 Curtiss St Unit 104
- 965 Rogers St Unit 402
- 965 Rogers St Unit 202
- 965 Rogers St Unit 208
- 1110 Grove St Unit 4A
- 4929 Washington St
- 5330 Main St
- 4924 Linscott Ave
- 945 Summit St Unit F
- 5401 Carpenter St
- 4716 Main St
- 5409 Washington St
- 835 Birch Ave
- 1360 Turvey Rd
- 4941 Montgomery Ave
- 5244 Benton Ave
- 5428 Park Ave
- 5317 Benton Ave
- Lot 1 (4941) Montgomery Ave
- 624 Prairie Ave
