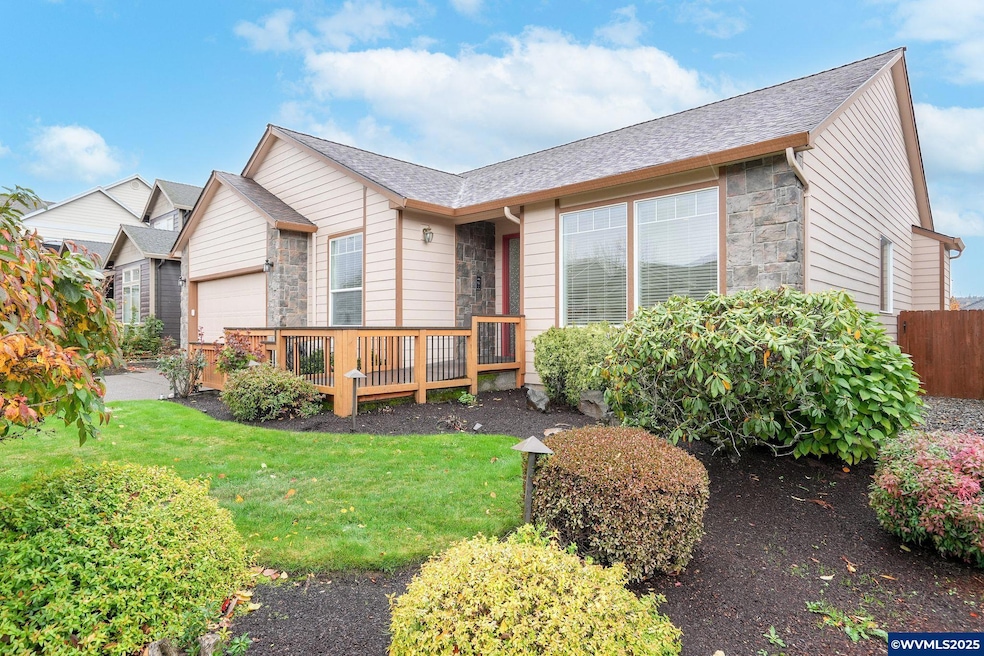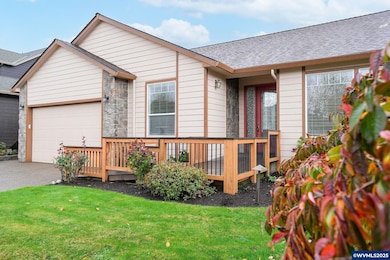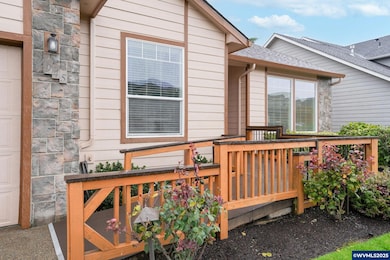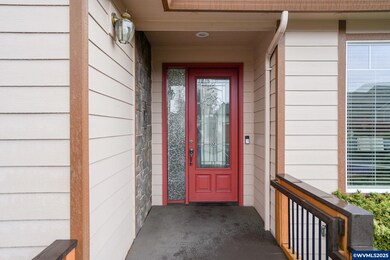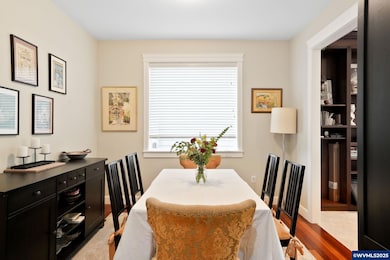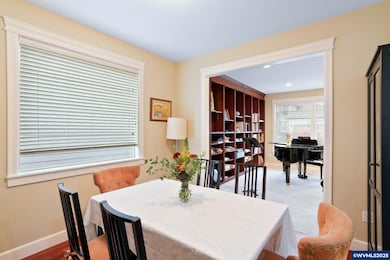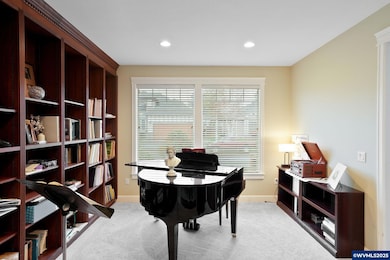945 Caradon Ct NW Salem, OR 97304
West Salem NeighborhoodEstimated payment $3,325/month
Highlights
- Popular Property
- Wood Flooring
- Fenced Yard
- Family Room with Fireplace
- First Floor Utility Room
- 2 Car Attached Garage
About This Home
West Salem single-level ease and comfort await! Hardwood and granite in all the right places with expansive deck featuring retractable awning. Just off entry a full wall of floor to ceiling bookshelf in study/music room/formal living room. Laundry room with utility sink plus extra hall storage. Attractive front entry ramp welcomes everyone with ease, yet could be removed for original step system.
Listing Agent
BERKSHIRE HATHAWAY HOMESERVICES R E PROF License #201242238 Listed on: 11/10/2025

Open House Schedule
-
Sunday, November 16, 20251:00 to 3:00 pm11/16/2025 1:00:00 PM +00:0011/16/2025 3:00:00 PM +00:00New listing! Come tour this must-see home during an open house hosted by Jackson Christian.Add to Calendar
Home Details
Home Type
- Single Family
Est. Annual Taxes
- $5,421
Year Built
- Built in 2005
Lot Details
- 5,663 Sq Ft Lot
- Fenced Yard
- Landscaped
Parking
- 2 Car Attached Garage
Home Design
- Lap Siding
Interior Spaces
- 1,968 Sq Ft Home
- 1-Story Property
- Family Room with Fireplace
- First Floor Utility Room
- Laundry Room
Kitchen
- Dishwasher
- Disposal
Flooring
- Wood
- Carpet
- Tile
Bedrooms and Bathrooms
- 3 Bedrooms
- 2 Full Bathrooms
Accessible Home Design
- Handicap Accessible
Outdoor Features
- Covered Deck
- Shed
Schools
- Myers Elementary School
- Walker Middle School
- West Salem High School
Utilities
- Forced Air Heating and Cooling System
- Heating System Uses Gas
Community Details
- Deer Ridge Estates Subdivision
Listing and Financial Details
- Legal Lot and Block 456 / 2011
Map
Home Values in the Area
Average Home Value in this Area
Tax History
| Year | Tax Paid | Tax Assessment Tax Assessment Total Assessment is a certain percentage of the fair market value that is determined by local assessors to be the total taxable value of land and additions on the property. | Land | Improvement |
|---|---|---|---|---|
| 2025 | $5,421 | $296,270 | $87,500 | $208,770 |
| 2024 | $5,421 | $287,650 | $84,950 | $202,700 |
| 2023 | $5,264 | $279,280 | $82,480 | $196,800 |
| 2022 | $5,095 | $271,150 | $80,070 | $191,080 |
| 2021 | $4,950 | $263,260 | $77,740 | $185,520 |
| 2020 | $4,803 | $255,600 | $75,480 | $180,120 |
| 2019 | $4,635 | $248,160 | $73,280 | $174,880 |
| 2018 | $4,558 | $240,940 | $71,140 | $169,800 |
| 2017 | $4,108 | $233,930 | $69,070 | $164,860 |
| 2016 | $4,010 | $227,120 | $67,060 | $160,060 |
| 2015 | $4,044 | $220,510 | $65,110 | $155,400 |
| 2014 | $3,857 | $214,090 | $63,210 | $150,880 |
Property History
| Date | Event | Price | List to Sale | Price per Sq Ft | Prior Sale |
|---|---|---|---|---|---|
| 11/10/2025 11/10/25 | For Sale | $545,000 | +109.6% | $277 / Sq Ft | |
| 12/29/2015 12/29/15 | Sold | $260,000 | -10.3% | $123 / Sq Ft | View Prior Sale |
| 12/01/2015 12/01/15 | Pending | -- | -- | -- | |
| 07/08/2015 07/08/15 | For Sale | $289,900 | -- | $138 / Sq Ft |
Purchase History
| Date | Type | Sale Price | Title Company |
|---|---|---|---|
| Bargain Sale Deed | -- | None Listed On Document | |
| Interfamily Deed Transfer | -- | None Available | |
| Warranty Deed | $260,000 | First American | |
| Warranty Deed | $275,000 | First American Title | |
| Warranty Deed | $65,900 | Fidelity National Title |
Mortgage History
| Date | Status | Loan Amount | Loan Type |
|---|---|---|---|
| Previous Owner | $220,000 | Fannie Mae Freddie Mac | |
| Previous Owner | $100,000 | Credit Line Revolving |
Source: Willamette Valley MLS
MLS Number: 835252
APN: 567488
- 2620 Dalke Ridge Dr NW
- 968 Eisenhower Dr NW
- 2650 Hoo Doo Dr NW
- 2737 Fillmore Ave NW
- 2747 Fillmore Ave NW
- 1001 Doe Ct NW
- 1115 Little John Lp NW
- 980 Burley Hill Dr NW
- 2762 Hoover Ave NW
- 2252 Westfarthing Way NW
- 2835 Fillmore Ave NW
- 2130 Dalke Ridge Dr NW
- 1180 Mogul St NW
- 2554 Kitsap St NW
- 2142 Westfarthing Way NW
- 810 22nd Ave NW
- 1101 Satara Ct NW
- 0 Doaks Ferry Rd NW Unit 2300 354679673
- 741 Van Buren Dr NW
- 539 Eagle View Dr NW
- 3045 Gehlar Rd NW
- 881 Limelight Ave NW
- 1518 7th St NW
- 1518 7th St NW
- 1809 Linwood Dr NW
- 1948 Linwood St NW
- 1304-1330 Wallace Rd
- 1962 Wallace Rd NW
- 644 River Valley Dr NW
- 2420 La Jolla Ct NW
- 825 Harritt Dr NW
- 1505-1545 Brush College Rd NW
- 302 Owens St S
- 315 Commercial St SE
- 777 Commercial St SE
- 805-895 Liberty St SE
- 424 Center St NE
- 2332 Crestview Dr S
- 1601-1665 Water St NE
- 1055 Schurman Dr S
