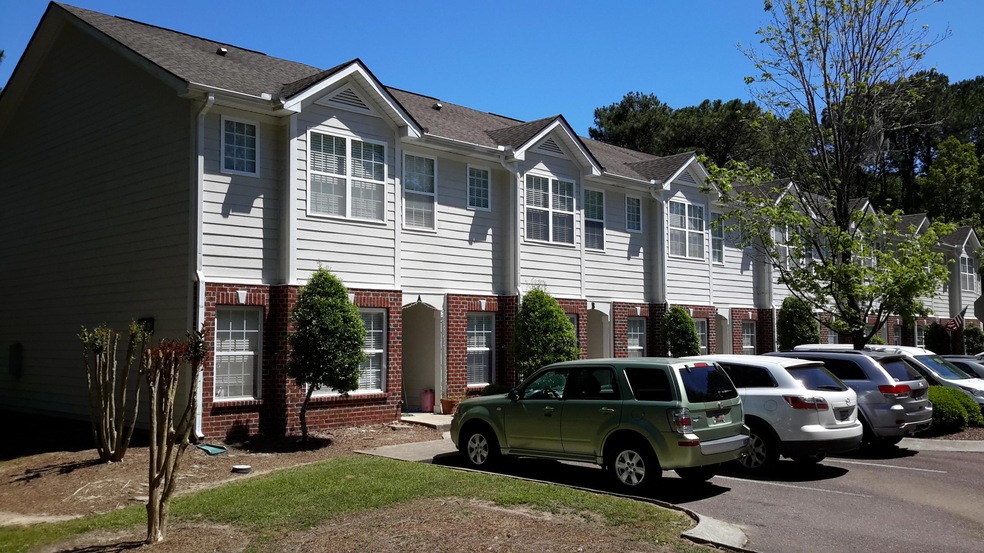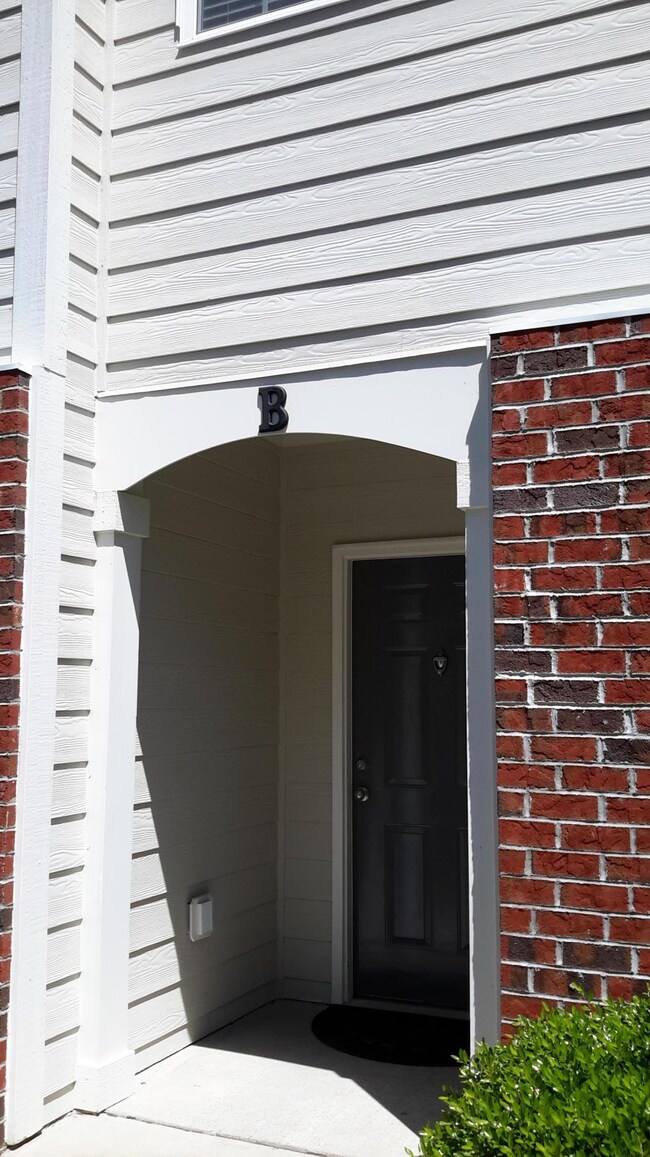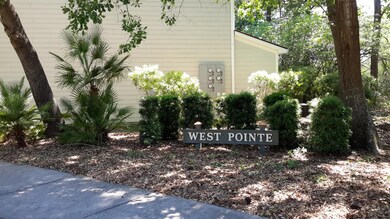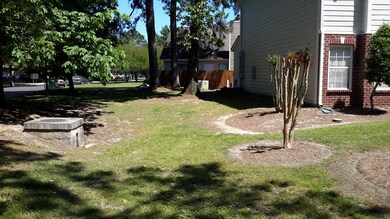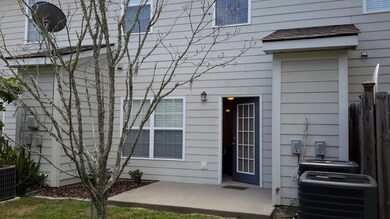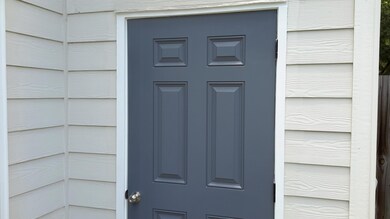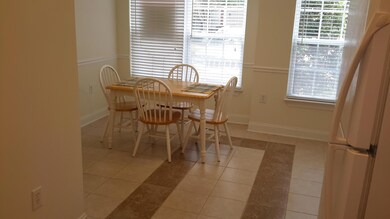
945 E Estates Blvd Unit B Charleston, SC 29414
Estimated Value: $276,390 - $298,000
Highlights
- High Ceiling
- Thermal Windows
- Interior Lot
- Oakland Elementary School Rated A-
- Eat-In Kitchen
- Walk-In Closet
About This Home
As of July 2019What a Find this place is!! Extremely Well Cared for AND 100% FINANCING IS AVAILABLE FOR QUALIFIED BUYERS! Move in ready for sure!! The downstairs is a very comfortable layout with a large eat in kitchen. There is a pass through above the kitchen sink to see into the living room so somewhat opened for convenience. The back door off the living room leads to a patio area and utility closet. Both Bedrooms upstairs have private bathrooms and plenty of closet space. Ceilings are 9 - 10 foot. The HVAC is 1 year old. Owner says you may enclose the patio if desired with permission from the HOA. Being near the end of the street as it is provides a nice area for walking and enjoying outdoors without traffic to worry about. Very quiet area says the homeowner.
Home Details
Home Type
- Single Family
Est. Annual Taxes
- $701
Year Built
- Built in 2005
Lot Details
- 0.87
Parking
- Off-Street Parking
Home Design
- Brick Exterior Construction
- Slab Foundation
- Asphalt Roof
- Cement Siding
Interior Spaces
- 1,334 Sq Ft Home
- 2-Story Property
- High Ceiling
- Ceiling Fan
- Thermal Windows
- Window Treatments
- Insulated Doors
- Family Room
- Ceramic Tile Flooring
- Laundry Room
Kitchen
- Eat-In Kitchen
- Dishwasher
Bedrooms and Bathrooms
- 2 Bedrooms
- Walk-In Closet
Schools
- Oakland Elementary School
- West Ashley Middle School
- West Ashley High School
Utilities
- Central Air
- Heat Pump System
Additional Features
- Stoop
- Interior Lot
Community Details
- West Point Subdivision
Ownership History
Purchase Details
Home Financials for this Owner
Home Financials are based on the most recent Mortgage that was taken out on this home.Similar Homes in Charleston, SC
Home Values in the Area
Average Home Value in this Area
Purchase History
| Date | Buyer | Sale Price | Title Company |
|---|---|---|---|
| Dsb Properties Llc | $160,000 | None Available |
Mortgage History
| Date | Status | Borrower | Loan Amount |
|---|---|---|---|
| Previous Owner | Simpson John R | $15,000 | |
| Previous Owner | Simpson John R | $108,000 | |
| Previous Owner | Simpson John R | $19,500 |
Property History
| Date | Event | Price | Change | Sq Ft Price |
|---|---|---|---|---|
| 07/26/2019 07/26/19 | Sold | $160,000 | -3.0% | $120 / Sq Ft |
| 07/01/2019 07/01/19 | Pending | -- | -- | -- |
| 04/29/2019 04/29/19 | For Sale | $165,000 | -- | $124 / Sq Ft |
Tax History Compared to Growth
Tax History
| Year | Tax Paid | Tax Assessment Tax Assessment Total Assessment is a certain percentage of the fair market value that is determined by local assessors to be the total taxable value of land and additions on the property. | Land | Improvement |
|---|---|---|---|---|
| 2023 | $2,873 | $9,600 | $0 | $0 |
| 2022 | $2,634 | $9,600 | $0 | $0 |
| 2021 | $2,602 | $9,600 | $0 | $0 |
| 2020 | $2,584 | $9,600 | $0 | $0 |
| 2019 | $724 | $4,800 | $0 | $0 |
| 2017 | $701 | $4,800 | $0 | $0 |
| 2016 | $675 | $4,800 | $0 | $0 |
| 2015 | $695 | $4,800 | $0 | $0 |
| 2014 | $668 | $0 | $0 | $0 |
| 2011 | -- | $0 | $0 | $0 |
Agents Affiliated with this Home
-
Lori Nolan
L
Seller's Agent in 2019
Lori Nolan
Adler Realty
(843) 343-5700
66 Total Sales
Map
Source: CHS Regional MLS
MLS Number: 19012369
APN: 309-13-00-247
- 947 E Estates Blvd Unit C
- 949 E Estates Blvd Unit 303
- 924 Trent St
- 2506 Birkenhead Dr
- 2467 Birkenhead Dr
- 2353 Eagle Creek Dr
- 828 Longbranch Dr
- 2534 Flamingo Dr
- 2627 Rutherford Way
- 2615 Rutherford Way
- 2519 Rutherford Way
- 738 Olney Rd
- 2308 Watchtower Ln
- 2462 Swallow Dr
- 2404 Menola Ave
- 2494 Etiwan Ave Unit B-4
- 703 Canary Dr
- 828 Williamsburg Ln
- 2557 Etiwan Ave
- 2410 Trent St
- 945 E Estates Blvd Unit G
- 945 E Estates Blvd Unit F
- 945 E Estates Blvd Unit E
- 945 E Estates Blvd Unit C
- 945 E Estates Blvd Unit 945B
- 945 E Estates Blvd Unit A
- 945 E Estates Blvd Unit B
- 945 E Estates Blvd Unit 945d
- 945 E Estates Blvd Unit B
- 947 E Estates Blvd Unit D
- 947 E Estates Blvd Unit A
- 947 E Estates Blvd
- 947 E Estates Blvd Unit 947c
- 935 E Estates Blvd Unit C
- 935 E Estates Blvd Unit B
- 935 E Estates Blvd Unit A
- 935 E Estates Blvd
- 931 E Estates Blvd Unit C
- 931 E Estates Blvd Unit B
- 933 E Estates Blvd Unit D
