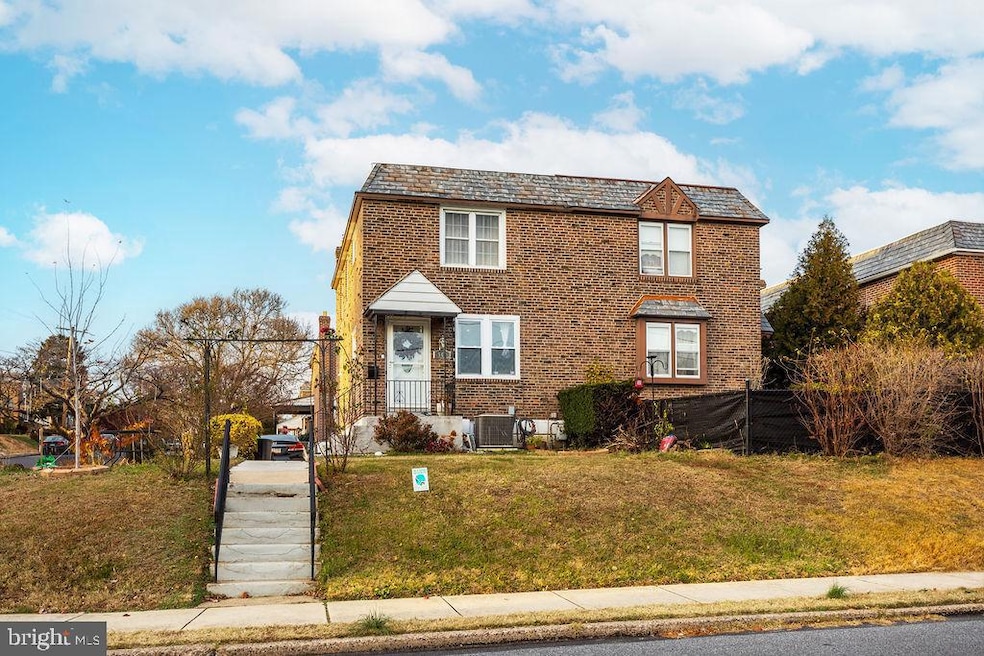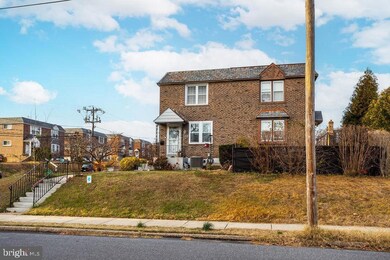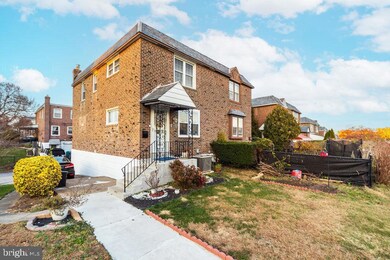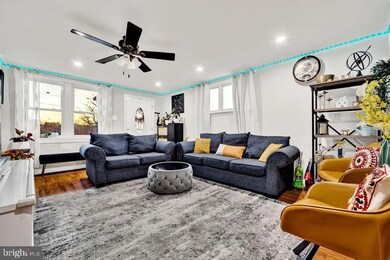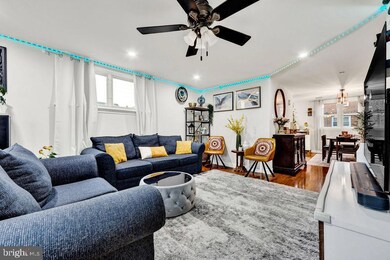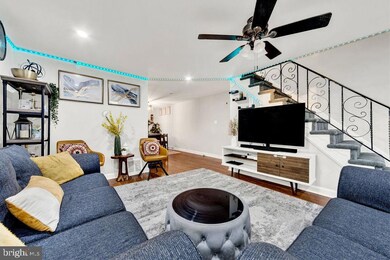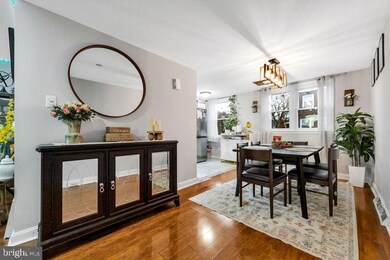945 Fariston Dr Drexel Hill, PA 19026
Highlights
- Colonial Architecture
- More Than Two Accessible Exits
- Forced Air Heating System
- 1 Car Attached Garage
About This Home
This home is located at 945 Fariston Dr, Drexel Hill, PA 19026 and is currently priced at $2,500. This property was built in 1950. 945 Fariston Dr is a home located in Delaware County with nearby schools including Hillcrest El School, Drexel Hill Middle School, and Upper Darby High School.
Listing Agent
(215) 869-3846 hasan.yasinamin@gmail.com RE/MAX Preferred - Malvern License #RS355970 Listed on: 11/26/2025

Townhouse Details
Home Type
- Townhome
Est. Annual Taxes
- $5,607
Year Built
- Built in 1950
Lot Details
- 4,356 Sq Ft Lot
- Lot Dimensions are 22.00 x 94.00
Parking
- 1 Car Attached Garage
- Basement Garage
Home Design
- Semi-Detached or Twin Home
- Colonial Architecture
- Brick Exterior Construction
- Brick Foundation
Interior Spaces
- 1,120 Sq Ft Home
- Property has 2 Levels
- Finished Basement
Bedrooms and Bathrooms
Accessible Home Design
- More Than Two Accessible Exits
Utilities
- Window Unit Cooling System
- Forced Air Heating System
- Natural Gas Water Heater
Listing and Financial Details
- Residential Lease
- Security Deposit $2,500
- Tenant pays for all utilities
- No Smoking Allowed
- 12-Month Lease Term
- Available 1/1/26
- Assessor Parcel Number 16-08-01246-00
Community Details
Overview
- Drexel Park Garden Subdivision
Pet Policy
- No Pets Allowed
Map
Source: Bright MLS
MLS Number: PADE2104522
APN: 16-08-01246-00
- 924 Fairfax Rd
- 2548 Irvington Rd
- 827 Hampshire Rd
- 872 Fairfax Rd
- 804 Gainsboro Rd
- 801 Penn Ave
- 1114 Roosevelt Dr
- 2354 Bond Ave
- 904 Harper Ave
- 1025 Shadeland Ave
- 852 Windermere Ave
- 2325 Bond Ave
- 1133 Agnew Dr
- 1004 Turner Ave
- 1214 Roosevelt Dr
- 760 Foss Ave
- 1228 Old Ln
- 930 Ormond Ave
- 917 Saint Joseph Dr
- 831 Concord Ave
- 854 Windermere Ave
- 1220-1250 Roosevelt Dr
- 610 S Cedar Ln
- 3206 Township Line Rd
- 10 S Kirklyn Ave
- 8650 W Chester Pike
- 3726-3730 School Ln
- 8723 W Chester Pike
- 8433 W Chester Pike
- 144 Summit Ave
- 4234 Valley Rd Unit 1
- 3420 Garrett Rd
- 824 Burmont Rd
- 4410 Township Line Rd
- 6 S Cedar Ln
- 248 S Bayberry Ln
- 630 Naylors Run Rd
- 268 S Bayberry Ln
- 2453 Eldon Ave
- 350 Morgan Ave
