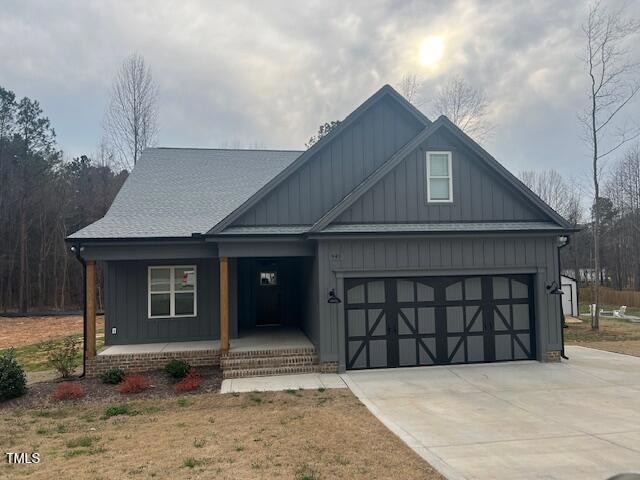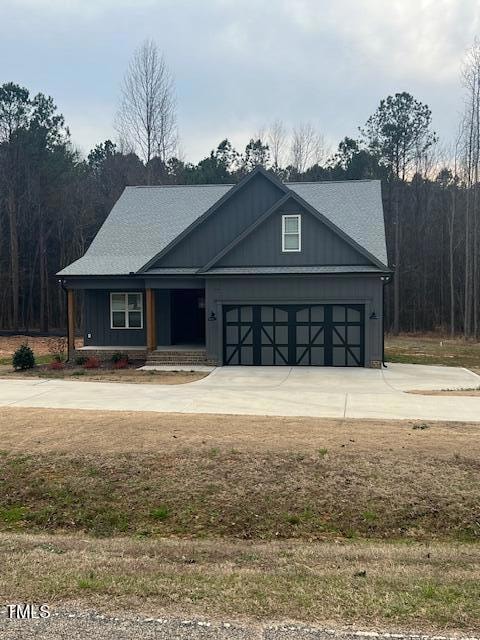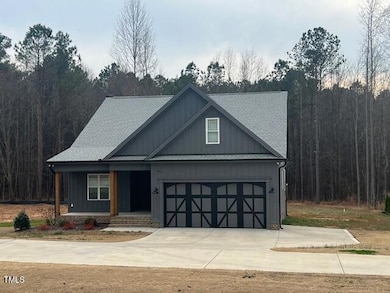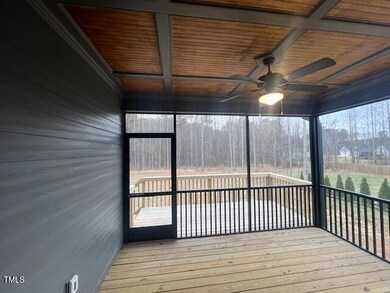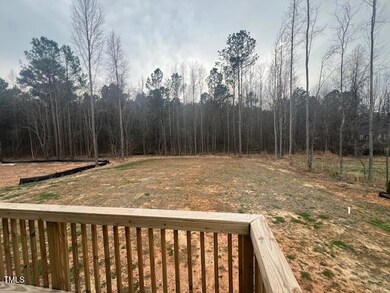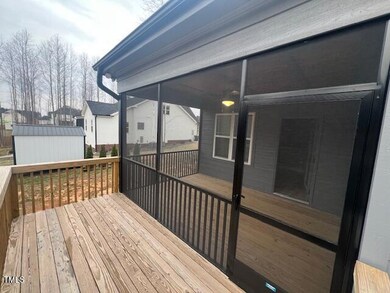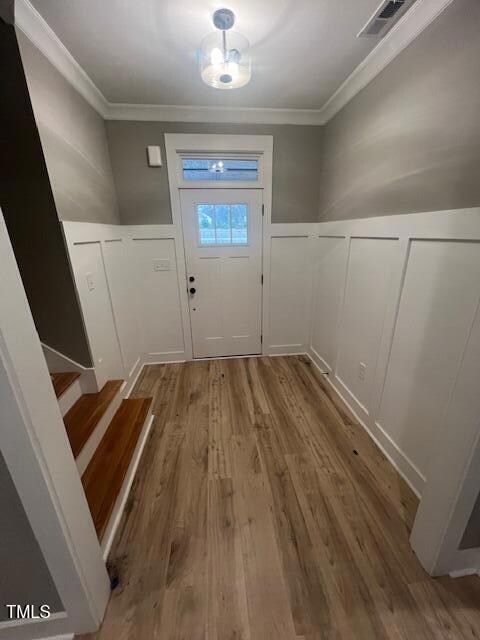
945 Lynch Rd Selma, NC 27576
Wilders NeighborhoodEstimated payment $2,838/month
Highlights
- Craftsman Architecture
- Main Floor Primary Bedroom
- 2 Car Attached Garage
- Archer Lodge Middle School Rated A-
- Stainless Steel Appliances
- Board and Batten Siding
About This Home
Good as new Home in convenient location right outside of flowers Just off HWY 42 . This newly built home was finished in early 2024 and is a very nice layout with plenty of storage. Lots of detail went into this custom home. All upgraded stainless appliances convey. Already has fridge and blinds. Home has 3 beds 2 baths downstairs with a huge finished bonus with full bath and closet upstairs. Two separate walk in storage areas that could be finished later. Master bath features a huge tiled shower with separate soaking tub that separates the his and hers custom closets Sealed conditioned crawl space. Upgraded waterproof flooring in main living areas. Tax amount was taken before home was finished. Listing agent has interest in selling company. Concessions negotiated, Rate buy down closing cost ect. Motivated seller bring an offer
Home Details
Home Type
- Single Family
Est. Annual Taxes
- $1,252
Year Built
- Built in 2023
Lot Details
- 0.61 Acre Lot
HOA Fees
- $29 Monthly HOA Fees
Parking
- 2 Car Attached Garage
Home Design
- Craftsman Architecture
- Brick Foundation
- Block Foundation
- Architectural Shingle Roof
- Asphalt Roof
- Board and Batten Siding
Interior Spaces
- 2,117 Sq Ft Home
- 1.5-Story Property
Kitchen
- Free-Standing Electric Range
- Microwave
- Dishwasher
- Stainless Steel Appliances
Flooring
- Carpet
- Laminate
- Luxury Vinyl Tile
Bedrooms and Bathrooms
- 3 Bedrooms
- Primary Bedroom on Main
- 3 Full Bathrooms
Schools
- Thanksgiving Elementary School
- Archer Lodge Middle School
- Corinth Holder High School
Utilities
- Central Air
- Heat Pump System
- Septic Tank
Community Details
- Walnut Hall HOA, Phone Number (877) 672-2267
- Walnut Hall Subdivision
Listing and Financial Details
- Assessor Parcel Number 16L05038G
Map
Home Values in the Area
Average Home Value in this Area
Tax History
| Year | Tax Paid | Tax Assessment Tax Assessment Total Assessment is a certain percentage of the fair market value that is determined by local assessors to be the total taxable value of land and additions on the property. | Land | Improvement |
|---|---|---|---|---|
| 2024 | $1,252 | $154,530 | $65,000 | $89,530 |
| 2023 | $527 | $65,000 | $65,000 | $0 |
| 2022 | $533 | $65,000 | $65,000 | $0 |
Property History
| Date | Event | Price | Change | Sq Ft Price |
|---|---|---|---|---|
| 07/10/2025 07/10/25 | Price Changed | $489,900 | -2.0% | $231 / Sq Ft |
| 04/10/2025 04/10/25 | Price Changed | $499,900 | -2.9% | $236 / Sq Ft |
| 03/13/2025 03/13/25 | For Sale | $515,000 | -- | $243 / Sq Ft |
Purchase History
| Date | Type | Sale Price | Title Company |
|---|---|---|---|
| Warranty Deed | $75,000 | None Listed On Document |
Mortgage History
| Date | Status | Loan Amount | Loan Type |
|---|---|---|---|
| Open | $355,000 | Construction |
Similar Homes in Selma, NC
Source: Doorify MLS
MLS Number: 10082146
APN: 16L05038G
- 63 Tally Ho Dr
- 142 Batten Hill Ln
- 125 Walker Run
- 163 Batten Hill Ln
- 143 Batten Hill Ln
- 27 Batten Hill Ln
- 37 Derby Cir
- 100 Bowhill Dr
- 362 Warm Wind Dr
- 33 White Ash Dr
- 153 E Victoria Ridge Dr Unit 11
- 82 White Ash Dr
- 38 N Blue Sly Trail Unit 56
- 73 Lighthaven Ln
- 490 Mallard Loop Dr
- 94 Lipford Ct Unit 40
- 40 W Victoria Ridge Dr Unit 18
- 46 Coffee Tree Cir
- 180 W Victoria Ridge Dr Unit 24
- 60 Brodie Cedar Way
- 55 W Battery Cir
- 136 Bowhill Dr
- 104 Sweet Olive St
- 67 Coffee Tree Cir
- 46 E Grove Point Dr
- 5 Views Lake Dr
- 782 River Dell Townes Ave
- 123 Prairie St
- 78 N Great White Way
- 151 N Great White Way
- 43 S Great White Way
- 4879 Nc Highway 42 E Unit Ste F
- 140 Willow Green Dr
- 140 River Dell Townes Ave
- 10588 Buffalo Rd
- 195 Percheron Dr
- 405 Hunter Ln
- 380 Topwater Dr
- 12135 Buffalo Rd
- 327 Thornbury St
