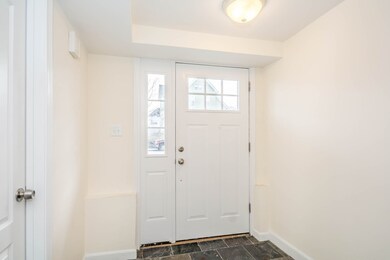
945 Middlesex St Unit 4 Lowell, MA 01851
Lower Highlands NeighborhoodHighlights
- Bamboo Flooring
- Central Air
- 3-minute walk to Roberto Clemente Park
- Tankless Water Heater
About This Home
As of May 2023Looking for the convenience of condo living combined with plenty of living space? Look no further than City Place Condominiums. Unit 4 boasts four bedrooms and 2.5 baths. On the ground floor you will find a one car garage, plenty of space for your shoes and coats, and your in-unit laundry/utility room. The second floor features a spacious kitchen and living room with an open floor plan, as well as a balcony off the kitchen. The kitchen comes equipped with a stainless steel suite of appliances. The upper two floors each have two bedrooms and a bathroom. Enjoy the modern conveniences of newer construction, such as 3 zone gas heat, tankless water heater, and central AC. Two assigned parking spaces right outside the back door. Convenient to UMass Lowell, downtown, and major highways. Walk to Western Ave artist studios and brewery. Don't miss it!
Last Buyer's Agent
Chinatti Realty Group
Chinatti Realty Group, Inc.
Townhouse Details
Home Type
- Townhome
Est. Annual Taxes
- $4,827
Year Built
- Built in 2015
Lot Details
- Year Round Access
HOA Fees
- $200 per month
Parking
- 1 Car Garage
Kitchen
- Range
- Microwave
- Dishwasher
Flooring
- Bamboo
- Wood
- Wall to Wall Carpet
- Tile
Laundry
- Dryer
- Washer
Utilities
- Central Air
- Hot Water Baseboard Heater
- Heating System Uses Gas
- Tankless Water Heater
- Natural Gas Water Heater
- Cable TV Available
Community Details
- Call for details about the types of pets allowed
Listing and Financial Details
- Assessor Parcel Number M:120 B:4085 L:945 U:4
Ownership History
Purchase Details
Similar Homes in Lowell, MA
Home Values in the Area
Average Home Value in this Area
Purchase History
| Date | Type | Sale Price | Title Company |
|---|---|---|---|
| Quit Claim Deed | -- | -- |
Mortgage History
| Date | Status | Loan Amount | Loan Type |
|---|---|---|---|
| Open | $446,200 | Purchase Money Mortgage | |
| Closed | $271,000 | Purchase Money Mortgage | |
| Closed | $256,500 | New Conventional | |
| Previous Owner | $185,600 | New Conventional |
Property History
| Date | Event | Price | Change | Sq Ft Price |
|---|---|---|---|---|
| 05/26/2023 05/26/23 | Sold | $460,000 | +2.4% | $242 / Sq Ft |
| 04/24/2023 04/24/23 | Pending | -- | -- | -- |
| 04/10/2023 04/10/23 | Price Changed | $449,000 | -1.3% | $237 / Sq Ft |
| 03/30/2023 03/30/23 | Price Changed | $455,000 | -5.0% | $240 / Sq Ft |
| 02/09/2023 02/09/23 | For Sale | $479,000 | +19.5% | $253 / Sq Ft |
| 04/11/2022 04/11/22 | Sold | $401,000 | +8.4% | $211 / Sq Ft |
| 03/01/2022 03/01/22 | Pending | -- | -- | -- |
| 02/24/2022 02/24/22 | For Sale | $369,900 | +37.0% | $195 / Sq Ft |
| 06/01/2018 06/01/18 | Sold | $269,999 | 0.0% | $142 / Sq Ft |
| 03/20/2018 03/20/18 | Pending | -- | -- | -- |
| 03/17/2018 03/17/18 | For Sale | $269,999 | +16.4% | $142 / Sq Ft |
| 01/05/2016 01/05/16 | Sold | $232,000 | 0.0% | $155 / Sq Ft |
| 01/05/2016 01/05/16 | For Sale | $232,000 | -- | $155 / Sq Ft |
Tax History Compared to Growth
Tax History
| Year | Tax Paid | Tax Assessment Tax Assessment Total Assessment is a certain percentage of the fair market value that is determined by local assessors to be the total taxable value of land and additions on the property. | Land | Improvement |
|---|---|---|---|---|
| 2025 | $4,827 | $420,500 | $0 | $420,500 |
| 2024 | $4,369 | $366,800 | $0 | $366,800 |
| 2023 | $3,984 | $320,800 | $0 | $320,800 |
| 2022 | $3,791 | $298,700 | $0 | $298,700 |
| 2021 | $3,555 | $264,100 | $0 | $264,100 |
| 2020 | $3,456 | $258,700 | $0 | $258,700 |
| 2019 | $3,413 | $243,100 | $0 | $243,100 |
| 2018 | $3,210 | $225,700 | $0 | $225,700 |
| 2017 | $3,209 | $215,100 | $0 | $215,100 |
Agents Affiliated with this Home
-

Seller's Agent in 2023
Lev Borinski
Coldwell Banker Realty - Newton
(603) 512-8112
1 in this area
5 Total Sales
-

Buyer's Agent in 2023
Team Correia
Keller Williams Realty - Merrimack
(978) 520-9793
8 in this area
148 Total Sales
-

Seller's Agent in 2022
Vijaya Yelchuru
StartPoint Realty
(781) 968-7857
1 in this area
88 Total Sales
-
S
Seller Co-Listing Agent in 2022
Seshubabu Konatham
Desi Prime Realty, LLC
-

Seller's Agent in 2018
Katy Barry
Coldwell Banker Realty
(508) 572-1838
2 in this area
127 Total Sales
-
C
Buyer's Agent in 2018
Chinatti Realty Group
Chinatti Realty Group, Inc.
Map
Source: MLS Property Information Network (MLS PIN)
MLS Number: 72294738
APN: LOWE-000120-004085-000945-000004
- 987 Middlesex St
- 999 Middlesex St Unit 4
- 1045 Middlesex St
- 173 Westford St
- 65 Smith St
- 12 Columbus Ave
- 27 Bellevue St
- 6 Mcintyre St
- 45 Marshall St
- 68 Dover St Unit 4
- 110 Smith St Unit 3
- 1117 Middlesex St
- 613 School St
- 97 Gates St
- 153 Cross St
- 274 Fletcher St
- 113 Bellevue St
- 15 Barclay St
- 491 Dutton St Unit 403
- 491 Dutton St Unit 415






