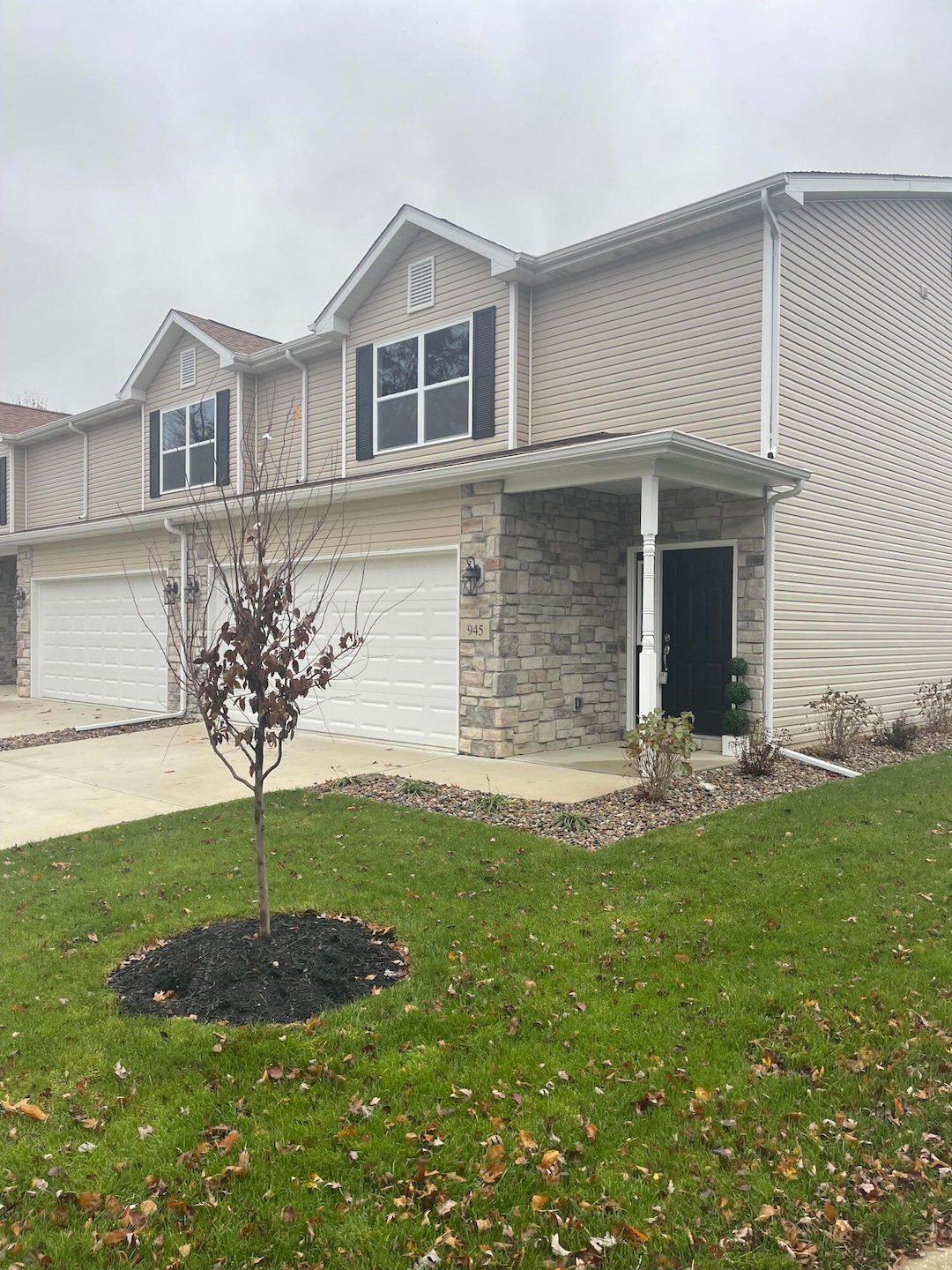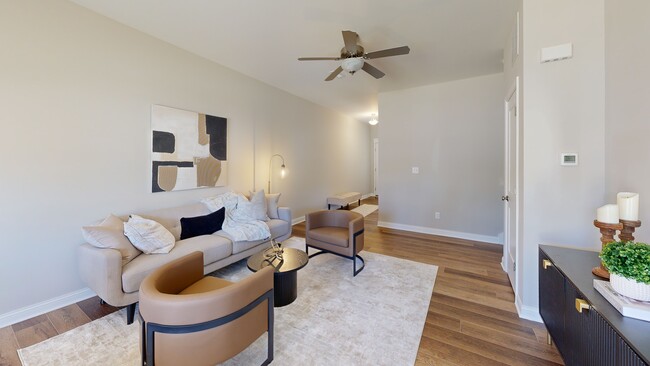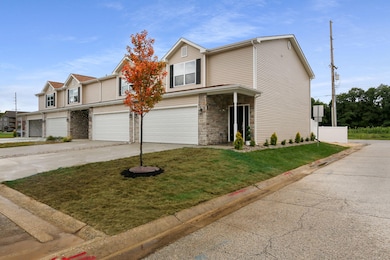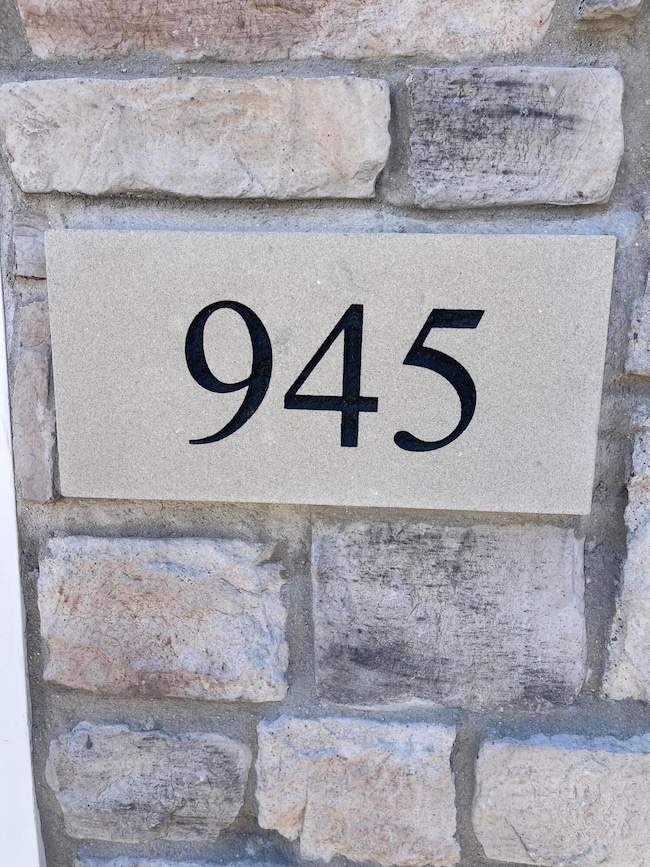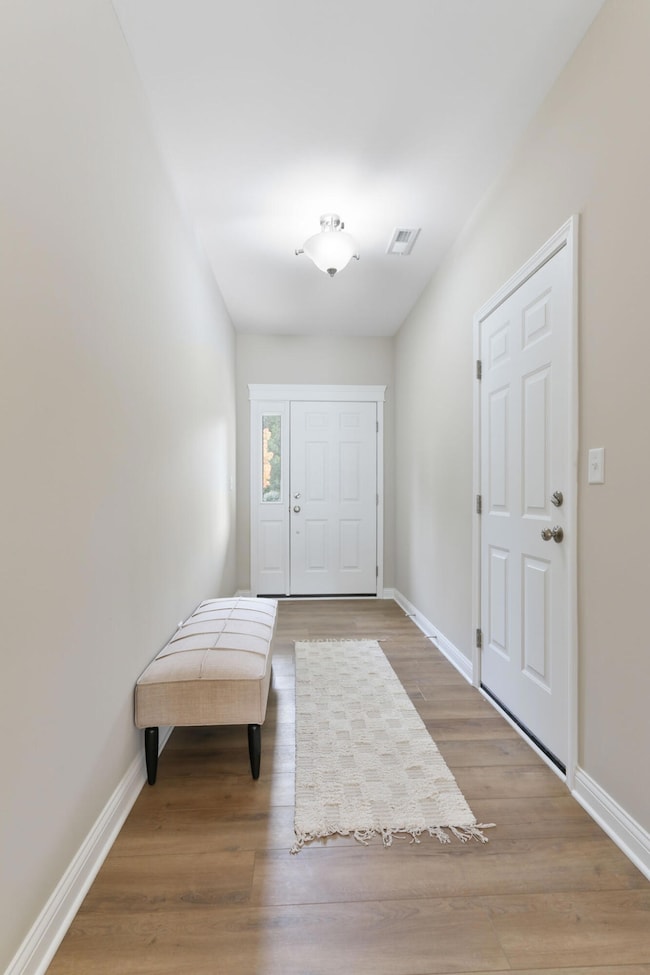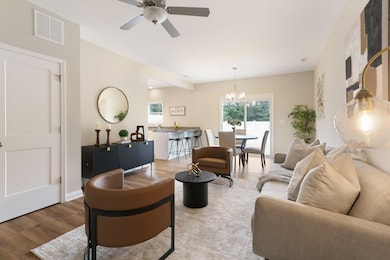
945 Paula Ct Hobart, IN 46342
Estimated payment $1,700/month
Highlights
- New Construction
- Neighborhood Views
- Front Porch
- Corner Lot
- Country Kitchen
- 2 Car Attached Garage
About This Home
Appraised above value!! New Construction Townhome by long time Established Builder - 3 Bedroom 2.5 Bathroom 1640sqft 2 Story. It comes with a Master Suite including Attached Bath and Walk In Closets. The Finished Laundry Room is on the same floor as the bedrooms. 9 foot Main Floor Ceilings, Insulated 2 car Attached Garage. Floor Trusses, Roof Trusses, 12x6 Concrete Patio. Vinyl and Stone Exterior. The HOA takes care of Grass Cutting, Land Scaping, and Snow Removal. All you have to do is enjoy your NEW HOME!! Walking distance to Downtown, the Elementary School, the Middle School. Less than a 5 minute drive to the Hospital, High School, and Fire Station. This is an end unit with a bigger yard! All photos are from similar units that are already completed.
Townhouse Details
Home Type
- Townhome
Est. Annual Taxes
- $609
Year Built
- Built in 2023 | New Construction
Lot Details
- 2,526 Sq Ft Lot
- Lot Dimensions are 30 x 84
- Back Yard Fenced
- Landscaped
HOA Fees
- $135 Monthly HOA Fees
Parking
- 2 Car Attached Garage
- Garage Door Opener
- Off-Street Parking
Home Design
- Stone
Interior Spaces
- 1,640 Sq Ft Home
- 2-Story Property
- Dining Room
- Carpet
- Neighborhood Views
Kitchen
- Country Kitchen
- Gas Range
- Microwave
- Dishwasher
Bedrooms and Bathrooms
- 3 Bedrooms
Laundry
- Laundry on upper level
- Sink Near Laundry
- Washer and Gas Dryer Hookup
Outdoor Features
- Patio
- Front Porch
Schools
- Joan Martin Elementary School
- Hobart Middle School
- Hobart High School
Utilities
- Forced Air Heating and Cooling System
Community Details
- Association fees include ground maintenance, snow removal, maintenance structure
- Lake Park Townhomes III Association, Phone Number (219) 923-2812
- Lake Park Twnhms Ph 03 Condo Subdivision
Listing and Financial Details
- Assessor Parcel Number 450932358004000018
- Seller Considering Concessions
Matterport 3D Tour
Floorplans
Map
Home Values in the Area
Average Home Value in this Area
Tax History
| Year | Tax Paid | Tax Assessment Tax Assessment Total Assessment is a certain percentage of the fair market value that is determined by local assessors to be the total taxable value of land and additions on the property. | Land | Improvement |
|---|---|---|---|---|
| 2024 | $735 | $194,600 | $18,000 | $176,600 |
| 2023 | $609 | $18,000 | $18,000 | -- |
| 2022 | $609 | $18,000 | $18,000 | $0 |
| 2021 | $31 | $900 | $900 | $0 |
| 2020 | $30 | $900 | $900 | $0 |
| 2019 | $74 | $900 | $900 | $0 |
| 2018 | $74 | $900 | $900 | $0 |
| 2017 | $74 | $900 | $900 | $0 |
| 2016 | $72 | $900 | $900 | $0 |
| 2014 | $28 | $900 | $900 | $0 |
| 2013 | $28 | $900 | $900 | $0 |
Property History
| Date | Event | Price | List to Sale | Price per Sq Ft |
|---|---|---|---|---|
| 06/14/2025 06/14/25 | Price Changed | $286,740 | 0.0% | $175 / Sq Ft |
| 05/21/2025 05/21/25 | Price Changed | $286,750 | -1.7% | $175 / Sq Ft |
| 05/17/2025 05/17/25 | Price Changed | $291,660 | 0.0% | $178 / Sq Ft |
| 05/10/2025 05/10/25 | Price Changed | $291,670 | 0.0% | $178 / Sq Ft |
| 05/03/2025 05/03/25 | Price Changed | $291,680 | 0.0% | $178 / Sq Ft |
| 04/26/2025 04/26/25 | Price Changed | $291,690 | 0.0% | $178 / Sq Ft |
| 04/19/2025 04/19/25 | Price Changed | $291,700 | 0.0% | $178 / Sq Ft |
| 04/12/2025 04/12/25 | Price Changed | $291,710 | 0.0% | $178 / Sq Ft |
| 04/05/2025 04/05/25 | Price Changed | $291,720 | 0.0% | $178 / Sq Ft |
| 03/29/2025 03/29/25 | Price Changed | $291,730 | 0.0% | $178 / Sq Ft |
| 03/22/2025 03/22/25 | Price Changed | $291,740 | 0.0% | $178 / Sq Ft |
| 09/23/2024 09/23/24 | For Sale | $291,750 | -- | $178 / Sq Ft |
Purchase History
| Date | Type | Sale Price | Title Company |
|---|---|---|---|
| Warranty Deed | -- | Meridian Title Corp | |
| Quit Claim Deed | -- | None Available | |
| Warranty Deed | -- | None Available |
About the Listing Agent

I was born and raised in NW Indiana. I am a "Region Rat.” Since I grew up there, I know the ins and outs, the good & bad, and the history of NW Indiana. I earned his Real Estate License in 2018. I increase the number of clients I help each year.
I have over thirty years of experience in the building industry, so I understand what a good vs. bad house is. Listings are GREAT, but I will gladly take everyone that comes his way, but I especially love helping people find their new homes. With
Mark's Other Listings
Source: Northwest Indiana Association of REALTORS®
MLS Number: 810488
APN: 45-09-32-358-004.000-018
- 107 E 8th St
- 402 W 14th St
- 139 Center St Unit Silvery
- 333 Neringa Ln
- 400 N Lake Park Ave
- 234 W 39th Place
- 600 W 39th Place
- 5075 Wessex St Unit 182
- 5096 Wessex St Unit 158
- 5242 Westchester Ave Unit 117
- 4125 Alabama St
- 5142 Pennsylvania St
- 5423 Stone Ave
- 3748 Vermont St
- 2921 Brown St
- 5370 Connecticut St
- 828 E 35th Place
- 5271 Concord Ave Unit A
- 7020 Delaware St
- 5990 Wonderland Dr
