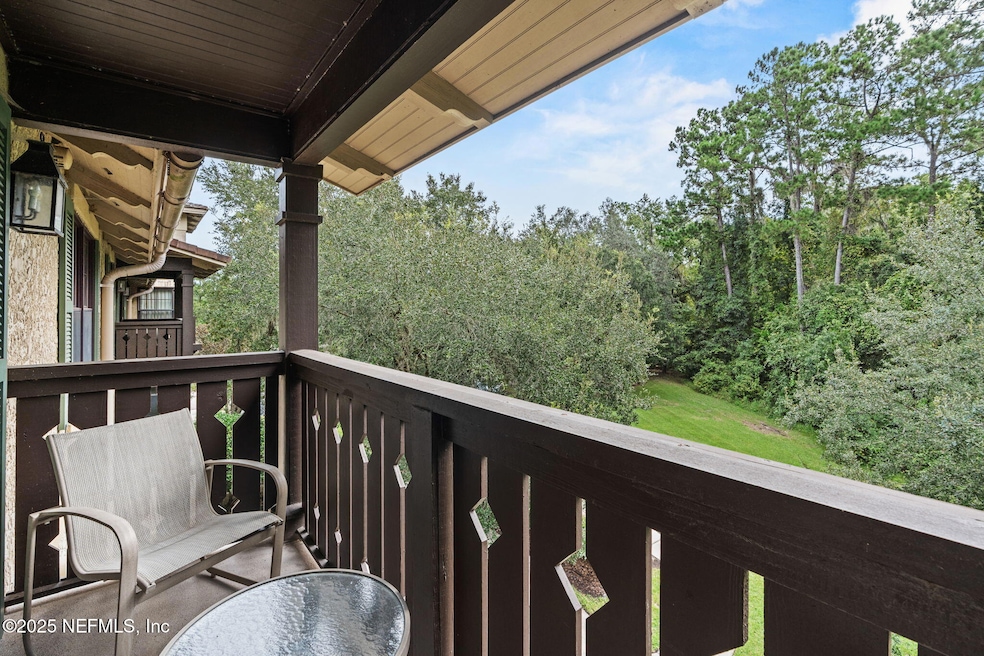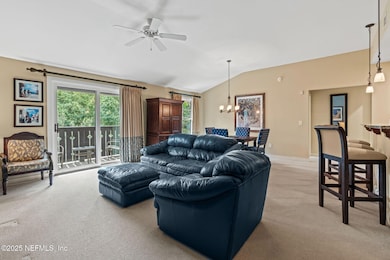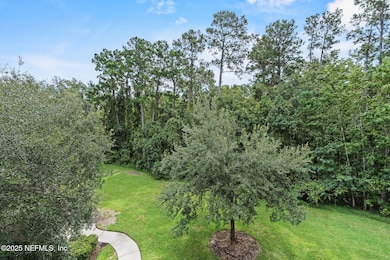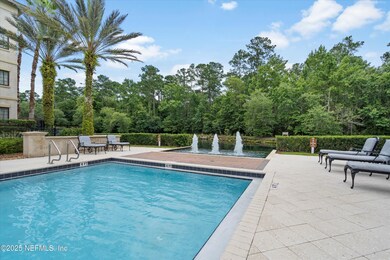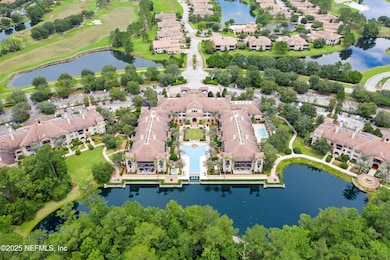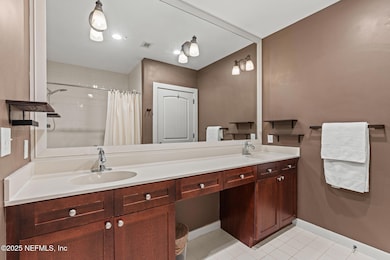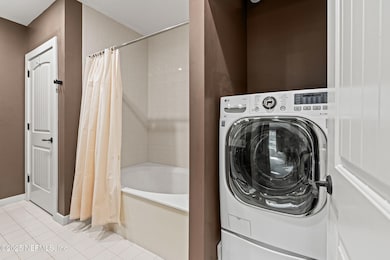
945 Registry Blvd Unit 313 Saint Augustine, FL 32092
Highlights
- Golf Course Community
- Fitness Center
- Gated Community
- Wards Creek Elementary School Rated A
- Security Service
- Views of Preserve
About This Home
All Inclusive! WINTER RENTAL. Available , short or long term rental. Unit 313 at 945 Registry Blvd offers a rare opportunity to enjoy luxury living in the exclusive Laterra community of World Golf Village. This updated third-floor condo features one spacious bedroom, one modern bathroom, and an open-concept living area that leads to a private balcony with tranquil pond views. With 875 square feet of thoughtfully designed space, the unit is perfect for anyone seeking comfort, convenience, and resort-style surroundings. Inside, you'll find recent upgrades including a high-efficiency HVAC system, a new water heater, stainless steel kitchen appliances, and an all-in-one washer/dryer. This a turnkey option for renters looking for a move-in-ready home. The gated Laterra community offers unmatched amenities, including a heated pool and spa, fitness center, on-site spa and restaurant, tennis and pickleball courts, and beautifully maintained grounds. Located within the King & Bear neighborhood, residents also have access to world-class golf and scenic walking paths, all within a secure and peaceful setting. Lease terms are flexible, with month-to-month options available, making this an ideal choice for professionals, relocators, or anyone in transition. Enjoy maintenance-free living in one of St. Augustine's most desirable communities, just minutes from historic downtown, beaches, and I-95. Contact today to schedule a private showing and experience everything this exceptional condo has to offer.
Condo Details
Home Type
- Condominium
Est. Annual Taxes
- $2,204
Year Built
- Built in 2005
Lot Details
- Property fronts a private road
- East Facing Home
Home Design
- Spanish Architecture
- Entry on the 1st floor
Interior Spaces
- 875 Sq Ft Home
- 1-Story Property
- Open Floorplan
- Furnished
- Ceiling Fan
- Entrance Foyer
- Views of Preserve
- Security Gate
Kitchen
- Breakfast Bar
- Electric Range
- Microwave
- Dishwasher
- Disposal
Bedrooms and Bathrooms
- 1 Bedroom
- 1 Full Bathroom
- Bathtub and Shower Combination in Primary Bathroom
Laundry
- Laundry in unit
- Dryer
- Washer
Parking
- Additional Parking
- Parking Lot
Schools
- Wards Creek Elementary School
- Mill Creek Academy Middle School
- Tocoi Creek High School
Additional Features
- Balcony
- Central Heating and Cooling System
Listing and Financial Details
- Month To Month Lease Term
- Assessor Parcel Number 2879992313
Community Details
Overview
- No Home Owners Association
- Wgv Laterra Condo Subdivision
- On-Site Maintenance
Amenities
- Community Barbecue Grill
- Clubhouse
- Elevator
Recreation
- Golf Course Community
- Tennis Courts
- Community Basketball Court
- Pickleball Courts
- Community Playground
- Fitness Center
- Community Spa
- Children's Pool
- Park
- Dog Park
- Jogging Path
Pet Policy
- Breed Restrictions
Security
- Security Service
- Gated Community
- Fire and Smoke Detector
- Fire Sprinkler System
Map
About the Listing Agent

Jen Hayes, realtor at Compass combines her love of the area & industry with her passion for problem-solving & helping others. Before getting into real estate, Jen built her skillset in the corporate world, leading multi-million dollar projects, managing expectations during high-stress company acquisitions, overcoming difficult vendors, negotiating favorable contracts, marketing new products, and providing thorough research and analysis to support executive decision-making. These skills, along
Jennifer's Other Listings
Source: realMLS (Northeast Florida Multiple Listing Service)
MLS Number: 2100327
APN: 287999-2313
- 945 Registry Blvd Unit 309
- 945 Registry Blvd Unit 302
- 945 Registry Blvd Unit 211
- 945 Registry Blvd Unit 104
- 965 Registry Blvd Unit 112
- 965 Registry Blvd Unit 309
- 965 Registry Blvd Unit 304
- 965 Registry Blvd Unit 109
- 955 Registry Blvd Unit 206
- 955 Registry Blvd Unit 229
- 955 Registry Blvd Unit 107
- 955 Registry Blvd Unit 321
- 955 Registry Blvd Unit 213
- 955 Registry Blvd Unit 302
- 955 Registry Blvd Unit 212
- 955 Registry Blvd Unit 113
- 955 Registry Blvd Unit 319
- 190 Laterra Links Cir Unit 202
- 104 Laterra Links Cir Unit 101
- 112 Laterra Links Cir Unit 201
- 945 Registry Blvd Unit 212
- 945 Registry Blvd Unit 210
- 945 Registry Blvd Unit 105
- 955 Registry Blvd Unit 210
- 955 Registry Blvd Unit 105
- 955 Registry Blvd Unit 317
- 955 Registry Blvd Unit 227
- 140 Corral Cir
- 1324 Wekiva Way
- 1447 Barrington Cir
- 621 Birchbark Trail
- 213 Silver Myrtle Ct
- 332 Silver Glen Ave
- 591 Cherry Elm Dr
- 1869 Enterprise Ave
- 654 Sweet Orange Terrace
- 1860 Enterprise Ave
- 152 Cedar Elm Way
- 1043 Three Forks Ct
- 256 Vivian James Dr
