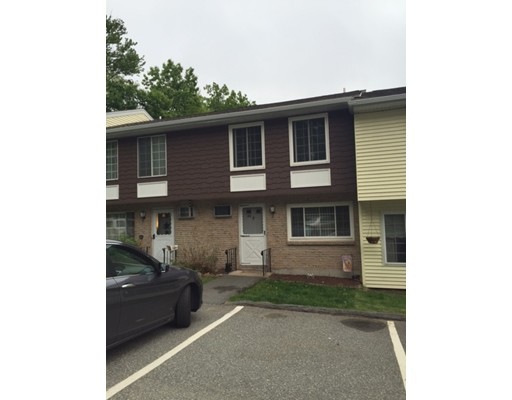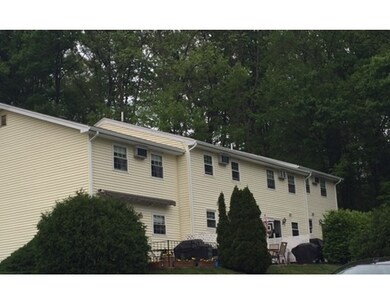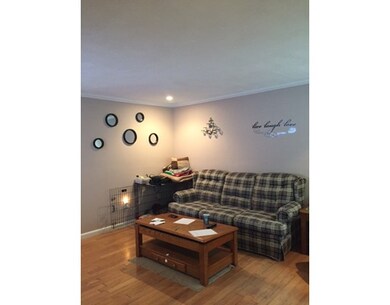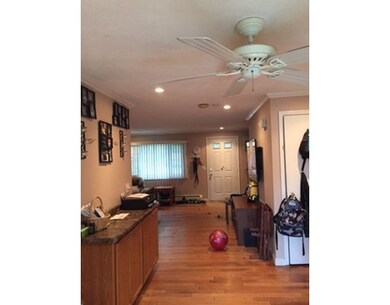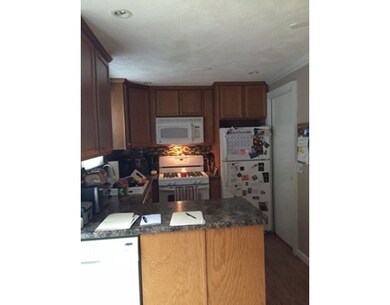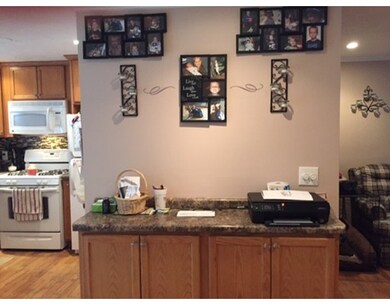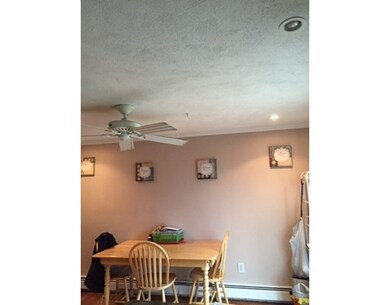
945 Riverside Dr Unit 14C Methuen, MA 01844
Downtown Methuen NeighborhoodAbout This Home
As of October 2020Convenient to major highways, restaurants and shopping. Well maintained townhouse with new roof, Newpro windows. Low condo fee includes swimming pool, tennis courts, snow removal, landscaping. A must see.
Last Agent to Sell the Property
Carole A. McKenna
Coldwell Banker Realty - Haverhill License #454007557 Listed on: 05/25/2016
Last Buyer's Agent
Nick Daher
Broad Sound Real Estate, LLC
Property Details
Home Type
Condominium
Est. Annual Taxes
$3,184
Year Built
1978
Lot Details
0
Listing Details
- Unit Level: 1
- Unit Placement: Middle
- Property Type: Condominium/Co-Op
- Other Agent: 1.00
- Lead Paint: Unknown
- Special Features: None
- Property Sub Type: Condos
- Year Built: 1978
Interior Features
- Appliances: Range, Dishwasher, Disposal, Microwave, Refrigerator, Washer, Dryer, Vent Hood
- Has Basement: No
- Number of Rooms: 4
- Amenities: Public Transportation, Shopping, Tennis Court, Park, Walk/Jog Trails, Golf Course, Laundromat, Highway Access, Private School, Public School
- Electric: Circuit Breakers
- Energy: Insulated Windows, Storm Doors
- Flooring: Wood, Tile, Wall to Wall Carpet
- Interior Amenities: Cable Available, Walk-up Attic
- Bedroom 2: Second Floor
- Bathroom #1: First Floor
- Bathroom #2: Second Floor
- Kitchen: First Floor
- Laundry Room: First Floor
- Living Room: First Floor
- Master Bedroom: Second Floor
- Master Bedroom Description: Flooring - Wall to Wall Carpet, Cable Hookup
- Dining Room: First Floor
- No Living Levels: 2
Exterior Features
- Roof: Asphalt/Fiberglass Shingles
- Construction: Frame
- Exterior: Vinyl, Brick
- Exterior Unit Features: Patio, Garden Area
- Pool Description: Inground
Garage/Parking
- Parking: Off-Street, Assigned
- Parking Spaces: 2
Utilities
- Cooling: Wall AC, 2 Units
- Heating: Hot Water Baseboard, Gas
- Cooling Zones: 2
- Hot Water: Natural Gas
- Utility Connections: for Gas Oven, for Electric Dryer, Washer Hookup
- Sewer: City/Town Sewer
- Water: City/Town Water
Condo/Co-op/Association
- Condominium Name: Riverside Condominiums
- Association Fee Includes: Water, Sewer, Master Insurance, Swimming Pool, Exterior Maintenance, Road Maintenance, Landscaping, Snow Removal, Tennis Court
- Association Pool: Yes
- Pets Allowed: Yes w/ Restrictions
- No Units: 120
- Unit Building: 14C
Fee Information
- Fee Interval: Monthly
Schools
- Elementary School: Tenney Grammar
- High School: Methuen High
Lot Info
- Zoning: Res
Ownership History
Purchase Details
Home Financials for this Owner
Home Financials are based on the most recent Mortgage that was taken out on this home.Purchase Details
Home Financials for this Owner
Home Financials are based on the most recent Mortgage that was taken out on this home.Purchase Details
Purchase Details
Home Financials for this Owner
Home Financials are based on the most recent Mortgage that was taken out on this home.Similar Home in the area
Home Values in the Area
Average Home Value in this Area
Purchase History
| Date | Type | Sale Price | Title Company |
|---|---|---|---|
| Not Resolvable | $243,000 | None Available | |
| Not Resolvable | $165,000 | -- | |
| Quit Claim Deed | -- | -- | |
| Deed | $190,000 | -- |
Mortgage History
| Date | Status | Loan Amount | Loan Type |
|---|---|---|---|
| Open | $213,750 | New Conventional | |
| Previous Owner | $160,050 | New Conventional | |
| Previous Owner | $43,417 | Unknown | |
| Previous Owner | $142,500 | Purchase Money Mortgage | |
| Previous Owner | $47,500 | No Value Available |
Property History
| Date | Event | Price | Change | Sq Ft Price |
|---|---|---|---|---|
| 10/05/2020 10/05/20 | Sold | $243,000 | +5.7% | $240 / Sq Ft |
| 08/26/2020 08/26/20 | Pending | -- | -- | -- |
| 08/19/2020 08/19/20 | For Sale | $229,900 | +39.3% | $227 / Sq Ft |
| 09/07/2016 09/07/16 | Sold | $165,000 | +6.5% | $163 / Sq Ft |
| 05/28/2016 05/28/16 | Pending | -- | -- | -- |
| 05/25/2016 05/25/16 | For Sale | $154,900 | -- | $153 / Sq Ft |
Tax History Compared to Growth
Tax History
| Year | Tax Paid | Tax Assessment Tax Assessment Total Assessment is a certain percentage of the fair market value that is determined by local assessors to be the total taxable value of land and additions on the property. | Land | Improvement |
|---|---|---|---|---|
| 2025 | $3,184 | $300,900 | $0 | $300,900 |
| 2024 | $3,139 | $289,000 | $0 | $289,000 |
| 2023 | $2,912 | $248,900 | $0 | $248,900 |
| 2022 | $2,964 | $227,100 | $0 | $227,100 |
| 2021 | $2,387 | $181,000 | $0 | $181,000 |
| 2020 | $2,187 | $162,700 | $0 | $162,700 |
| 2019 | $2,226 | $156,900 | $0 | $156,900 |
| 2018 | $2,246 | $157,400 | $0 | $157,400 |
| 2017 | $2,017 | $137,700 | $0 | $137,700 |
| 2016 | $1,868 | $126,100 | $0 | $126,100 |
| 2015 | $1,629 | $111,600 | $0 | $111,600 |
Agents Affiliated with this Home
-
N
Seller's Agent in 2020
Nick Daher
Broad Sound Real Estate, LLC
-
H
Buyer's Agent in 2020
Hayley Buonopane
Conway - Swampscott
-
C
Seller's Agent in 2016
Carole A. McKenna
Coldwell Banker Realty - Haverhill
Map
Source: MLS Property Information Network (MLS PIN)
MLS Number: 72011636
APN: METH-000518-000153-C000014C
- 31 Madison St
- 35 Lincoln St
- 46-48 Cypress Ave
- 40-42 Perry Ave
- 85 Hazel St
- 5 Woodland Cir
- 749-751 Riverside Dr
- 47 Hallenan Ave
- 24 Yale St
- 450 Riverside Dr Unit 2
- 439-443 Riverside Dr
- 1008 Essex St Unit 1010
- 34-38 Milton St
- 492 Lowell St
- 30 River Rd
- 14 Youngfarm Rd
- 177-179 Lowell St
- 73 N Lowell St
- 21 Crescent St Unit D
- 2 Lansdowne Ct
