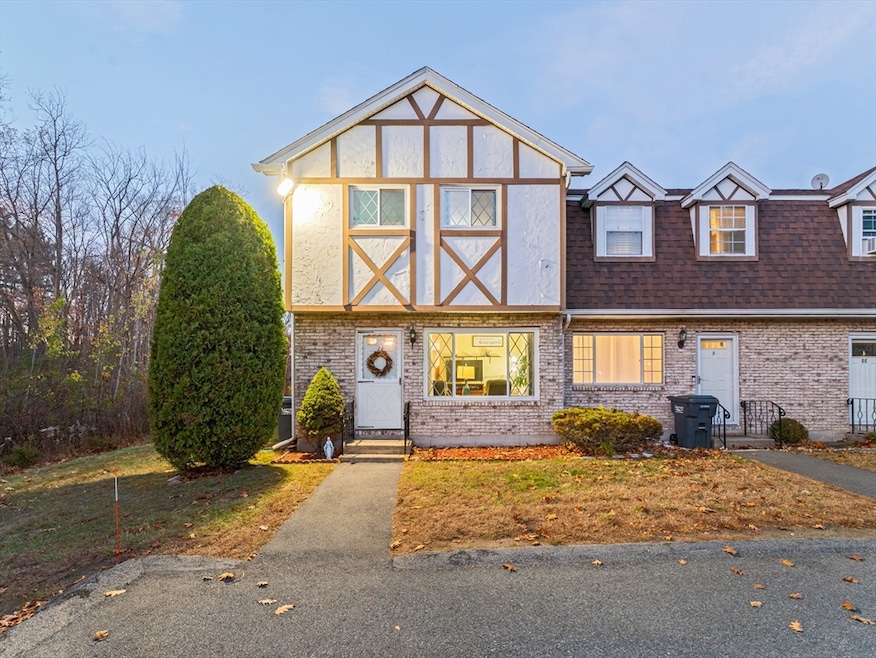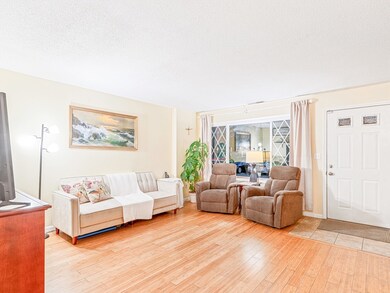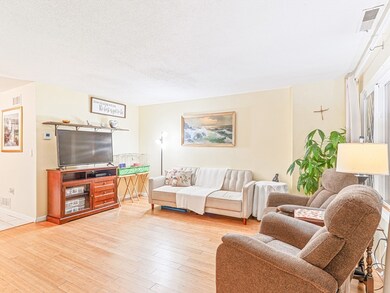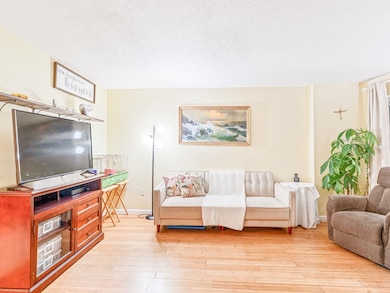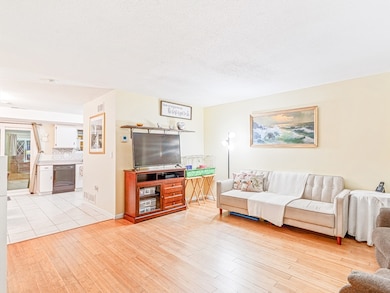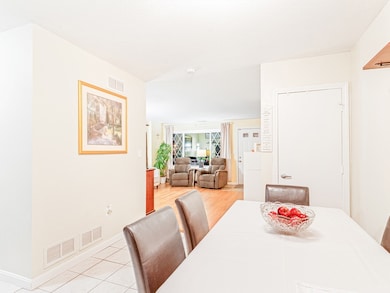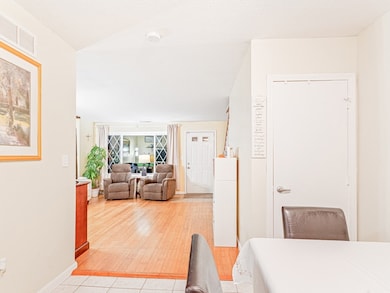945 Riverside Dr Unit 2A Methuen, MA 01844
Downtown Methuen NeighborhoodEstimated payment $2,338/month
Highlights
- Hot Property
- Medical Services
- Property is near public transit
- Golf Course Community
- In Ground Pool
- Wood Flooring
About This Home
Are you considering a move to Methuen? Don't miss out on this delightful end-unit condo! This charming property offers 2 bedrooms and 1.5 bathrooms. As you enter the home, you're welcomed by a spacious living room that transitions into the dining area and kitchen. On this level, you'll find a convenient half bathroom equipped with a washer and dryer, along with a pantry for additional storage. Step outside through the sliding door in the kitchen to your private patio area, perfect for relaxation. Upstairs, there are two generously sized bedrooms with excellent closet space, a pull-down attic for extra storage, and a full bathroom featuring a tub and shower. This home is located right across the street from the Merrimack River, where you can enjoy the public park area. Plus, it's close to major highways and local amenities! Open House this Saturday 10:30am-12:00 and Sunday 11:30am-1:00pm.
Open House Schedule
-
Saturday, November 22, 202510:30 am to 12:00 pm11/22/2025 10:30:00 AM +00:0011/22/2025 12:00:00 PM +00:00Add to Calendar
-
Sunday, November 23, 202511:30 am to 1:00 pm11/23/2025 11:30:00 AM +00:0011/23/2025 1:00:00 PM +00:00Add to Calendar
Townhouse Details
Home Type
- Townhome
Est. Annual Taxes
- $3,071
Year Built
- Built in 1978
HOA Fees
- $344 Monthly HOA Fees
Home Design
- Entry on the 1st floor
- Shingle Roof
Interior Spaces
- 1,056 Sq Ft Home
- 2-Story Property
- Light Fixtures
- Picture Window
- Sliding Doors
- Dining Area
- Exterior Basement Entry
- Attic Access Panel
Kitchen
- Range
- Microwave
- Dishwasher
Flooring
- Wood
- Wall to Wall Carpet
- Ceramic Tile
Bedrooms and Bathrooms
- 2 Bedrooms
- Primary bedroom located on second floor
- Dual Closets
- Bathtub with Shower
Laundry
- Laundry on main level
- Dryer
- Washer
Home Security
Parking
- 2 Car Parking Spaces
- Assigned Parking
Outdoor Features
- In Ground Pool
- Patio
- Rain Gutters
Utilities
- Forced Air Heating and Cooling System
- Heating System Uses Natural Gas
- 100 Amp Service
- Internet Available
Additional Features
- End Unit
- Property is near public transit
Listing and Financial Details
- Legal Lot and Block 00002A / 00153C
- Assessor Parcel Number 2040050
Community Details
Overview
- Association fees include insurance, maintenance structure, road maintenance, ground maintenance, snow removal, trash
- 125 Units
- Riverside Village Community
- Near Conservation Area
Amenities
- Medical Services
- Common Area
- Shops
- Coin Laundry
Recreation
- Golf Course Community
- Tennis Courts
- Community Pool
- Park
- Jogging Path
- Bike Trail
Pet Policy
- Call for details about the types of pets allowed
Security
- Storm Doors
Map
Home Values in the Area
Average Home Value in this Area
Tax History
| Year | Tax Paid | Tax Assessment Tax Assessment Total Assessment is a certain percentage of the fair market value that is determined by local assessors to be the total taxable value of land and additions on the property. | Land | Improvement |
|---|---|---|---|---|
| 2025 | $3,071 | $290,300 | $0 | $290,300 |
| 2024 | $3,057 | $281,500 | $0 | $281,500 |
| 2023 | $2,840 | $242,700 | $0 | $242,700 |
| 2022 | $2,893 | $221,700 | $0 | $221,700 |
| 2021 | $2,459 | $186,400 | $0 | $186,400 |
| 2020 | $2,254 | $167,700 | $0 | $167,700 |
| 2019 | $2,296 | $161,800 | $0 | $161,800 |
| 2018 | $2,317 | $162,400 | $0 | $162,400 |
| 2017 | $2,082 | $142,100 | $0 | $142,100 |
| 2016 | $1,930 | $130,300 | $0 | $130,300 |
| 2015 | $1,683 | $115,300 | $0 | $115,300 |
Property History
| Date | Event | Price | List to Sale | Price per Sq Ft |
|---|---|---|---|---|
| 11/18/2025 11/18/25 | For Sale | $329,900 | -- | $312 / Sq Ft |
Purchase History
| Date | Type | Sale Price | Title Company |
|---|---|---|---|
| Not Resolvable | $187,000 | -- | |
| Deed | $160,000 | -- | |
| Deed | $149,770 | -- | |
| Deed | $125,000 | -- | |
| Deed | $62,500 | -- | |
| Deed | $62,500 | -- |
Mortgage History
| Date | Status | Loan Amount | Loan Type |
|---|---|---|---|
| Open | $149,600 | New Conventional | |
| Previous Owner | $156,594 | FHA | |
| Previous Owner | $154,280 | Purchase Money Mortgage | |
| Previous Owner | $35,000 | Purchase Money Mortgage | |
| Previous Owner | $100,000 | Purchase Money Mortgage | |
| Previous Owner | $60,900 | Purchase Money Mortgage |
Source: MLS Property Information Network (MLS PIN)
MLS Number: 73456084
APN: METH-000518-000153-C000002A
- 2 Glen Forest Ln
- 32 Glen Ave
- 134 Haverhill St
- 57 Strathmore Rd
- 11 Vineyard Ln Unit 11
- 28 Elm St
- 14-16 Cypress Ave
- 362 Lowell St
- 88-90 Columbus Ave
- 749-751 Riverside Dr
- 35 Memorial Dr
- 8 Francella Rd
- 68 Middlebury St
- 47 Hallenan Ave
- 2 Maurice Ave
- 24 N Lowell St
- 50 Shawmut St
- 265 Ames St
- 450 Riverside Dr Unit 1
- 439-443 Riverside Dr
- 945 Riverside Dr
- 27 Elm St Unit 1
- 42 Perry Ave Unit 2
- 40-44 Forest St Unit 1
- 1-11 Crest Dr
- 650 Bulfinch Dr
- 2 Reservoir Terrace Unit 4
- 69 Nesmith St Unit 69
- 476-478 Riverside Dr
- 1201 Spring Valley Dr Unit 1201
- 81-83 Greenwood St Unit 3rd Floor
- 456 Haverhill St Unit . 3
- 168 River Rd
- 30 Shattuck Rd
- 6 Closson Ct Unit 2
- 20 Ashland Ave Unit 2
- 22 Ashland Ave
- 10 Elsmere Ave Unit Second floor
- 15 Appaloosa Dr
- 202 Broadway Unit 2-3
