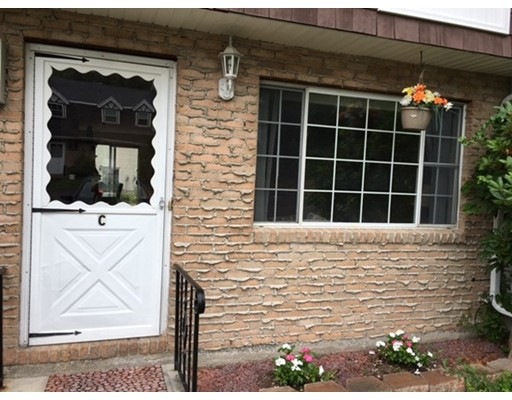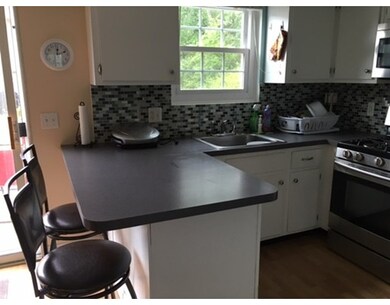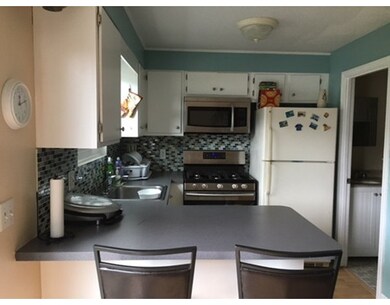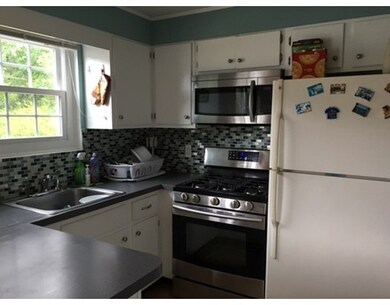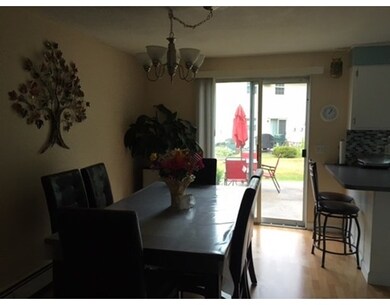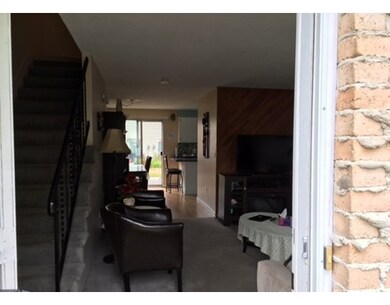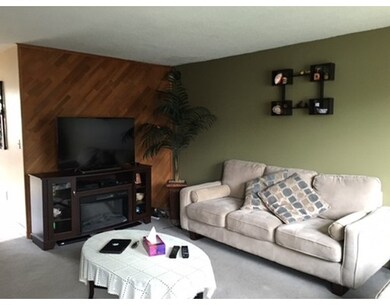
945 Riverside Dr Unit 9C Methuen, MA 01844
Downtown Methuen NeighborhoodAbout This Home
As of April 2022Affordable, Move in ready Methuen condo. This unit has been totally updated, newer kitchen and appliances, updated baths, newer flooring and freshly painted, spacious Living room and 2 large bedrooms, 1.1 bath. There is a lot of closet and storage space & pull down attic for extra storage. Enjoy the summers out on your patio or at the pool. Convenient to major highways mountains and ocean. This condo is FHA approved and has low condo fees, can close quick
Last Agent to Sell the Property
Berkshire Hathaway HomeServices Verani Realty Methuen Listed on: 07/18/2016

Property Details
Home Type
Condominium
Est. Annual Taxes
$3,026
Year Built
1978
Lot Details
0
Listing Details
- Unit Level: 1
- Unit Placement: Street, Middle
- Property Type: Condominium/Co-Op
- Other Agent: 2.00
- Lead Paint: Unknown
- Year Round: Yes
- Special Features: None
- Property Sub Type: Condos
- Year Built: 1978
Interior Features
- Appliances: Range, Microwave
- Has Basement: No
- Number of Rooms: 5
- Amenities: Public Transportation, Shopping, Swimming Pool, Park, Walk/Jog Trails, Medical Facility, Laundromat, Bike Path, Conservation Area, Highway Access, House of Worship, Private School, Public School
- Electric: 110 Volts, 220 Volts, Circuit Breakers, 100 Amps
- Energy: Insulated Windows, Storm Windows, Insulated Doors, Storm Doors
- Flooring: Wood, Tile, Vinyl, Wall to Wall Carpet
- Insulation: Full
- Bedroom 2: Second Floor
- Bathroom #1: First Floor
- Bathroom #2: Second Floor
- Kitchen: First Floor
- Laundry Room: First Floor
- Living Room: First Floor
- Master Bedroom: Second Floor
- Dining Room: First Floor
- No Living Levels: 2
Exterior Features
- Roof: Asphalt/Fiberglass Shingles
- Construction: Stone/Concrete
- Exterior: Vinyl, Masonite, Stucco
- Exterior Unit Features: Patio
- Pool Description: Inground
Garage/Parking
- Parking: Off-Street, Assigned
- Parking Spaces: 2
Utilities
- Cooling: Window AC
- Heating: Hot Water Baseboard, Gas
- Heat Zones: 2
- Hot Water: Natural Gas
- Utility Connections: for Gas Range, for Gas Oven
- Sewer: City/Town Sewer
- Water: City/Town Water
Condo/Co-op/Association
- Condominium Name: Riverside Village
- Association Fee Includes: Water, Sewer, Master Insurance, Exterior Maintenance, Road Maintenance, Landscaping, Snow Removal
- Association Pool: Yes
- No Units: 120
- Unit Building: 9C
Schools
- Elementary School: West
- Middle School: West
- High School: West
Lot Info
- Zoning: R
- Lot: 9C
Ownership History
Purchase Details
Home Financials for this Owner
Home Financials are based on the most recent Mortgage that was taken out on this home.Purchase Details
Home Financials for this Owner
Home Financials are based on the most recent Mortgage that was taken out on this home.Purchase Details
Home Financials for this Owner
Home Financials are based on the most recent Mortgage that was taken out on this home.Purchase Details
Home Financials for this Owner
Home Financials are based on the most recent Mortgage that was taken out on this home.Similar Home in the area
Home Values in the Area
Average Home Value in this Area
Purchase History
| Date | Type | Sale Price | Title Company |
|---|---|---|---|
| Not Resolvable | $170,000 | -- | |
| Deed | $136,000 | -- | |
| Deed | $167,500 | -- | |
| Deed | $150,000 | -- |
Mortgage History
| Date | Status | Loan Amount | Loan Type |
|---|---|---|---|
| Open | $166,920 | FHA | |
| Previous Owner | $108,800 | New Conventional | |
| Previous Owner | $12,000 | No Value Available | |
| Previous Owner | $159,125 | Purchase Money Mortgage | |
| Previous Owner | $130,000 | Purchase Money Mortgage |
Property History
| Date | Event | Price | Change | Sq Ft Price |
|---|---|---|---|---|
| 04/19/2022 04/19/22 | Sold | $280,000 | +12.0% | $269 / Sq Ft |
| 03/10/2022 03/10/22 | Pending | -- | -- | -- |
| 03/08/2022 03/08/22 | For Sale | $249,900 | +47.0% | $240 / Sq Ft |
| 08/22/2016 08/22/16 | Sold | $170,000 | +3.0% | $163 / Sq Ft |
| 07/21/2016 07/21/16 | Pending | -- | -- | -- |
| 07/18/2016 07/18/16 | For Sale | $165,000 | -- | $159 / Sq Ft |
Tax History Compared to Growth
Tax History
| Year | Tax Paid | Tax Assessment Tax Assessment Total Assessment is a certain percentage of the fair market value that is determined by local assessors to be the total taxable value of land and additions on the property. | Land | Improvement |
|---|---|---|---|---|
| 2025 | $3,026 | $286,000 | $0 | $286,000 |
| 2024 | $3,010 | $277,200 | $0 | $277,200 |
| 2023 | $2,793 | $238,700 | $0 | $238,700 |
| 2022 | $2,841 | $217,700 | $0 | $217,700 |
| 2021 | $2,412 | $182,900 | $0 | $182,900 |
| 2020 | $2,210 | $164,400 | $0 | $164,400 |
| 2019 | $2,249 | $158,500 | $0 | $158,500 |
| 2018 | $2,074 | $159,000 | $0 | $159,000 |
| 2017 | $2,036 | $139,000 | $0 | $139,000 |
| 2016 | $1,887 | $127,400 | $0 | $127,400 |
| 2015 | $1,645 | $112,700 | $0 | $112,700 |
Agents Affiliated with this Home
-
Jessica Finocchiaro

Seller's Agent in 2022
Jessica Finocchiaro
Century 21 McLennan & Company
(978) 828-3828
3 in this area
24 Total Sales
-
N
Buyer's Agent in 2022
Neil Darcy
Century 21 North East
-
Mirna Bechara

Seller's Agent in 2016
Mirna Bechara
Berkshire Hathaway HomeServices Verani Realty Methuen
(978) 687-8484
2 in this area
42 Total Sales
-
Sherry Venezia

Buyer's Agent in 2016
Sherry Venezia
Real Homes Realty
(978) 884-6323
49 Total Sales
Map
Source: MLS Property Information Network (MLS PIN)
MLS Number: 72040141
APN: METH-000518-000153-C000009C
- 21 Dale St
- 31 Madison St
- 35 Lincoln St
- 46-48 Cypress Ave
- 40-42 Perry Ave
- 85 Hazel St
- 5 Woodland Cir
- 749-751 Riverside Dr
- 6 Endicott St
- 47 Hallenan Ave
- 24 Yale St
- 450 Riverside Dr Unit 2
- 439-443 Riverside Dr
- 1008 Essex St Unit 1010
- 34-38 Milton St
- 492 Lowell St
- 30 River Rd
- 14 Youngfarm Rd
- 177-179 Lowell St
- 73 N Lowell St
