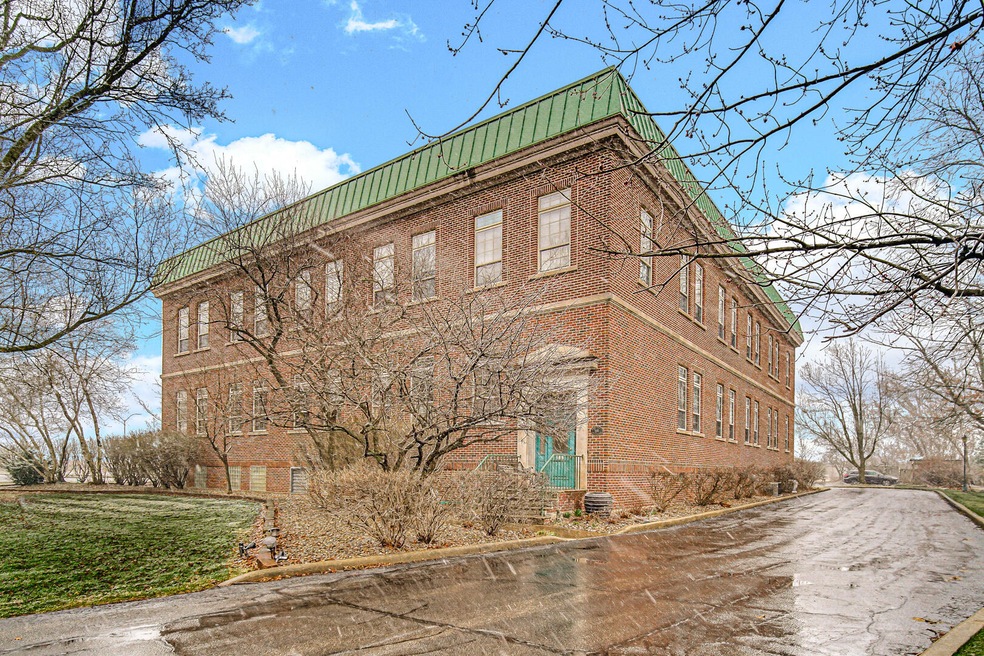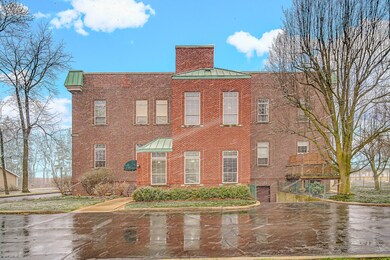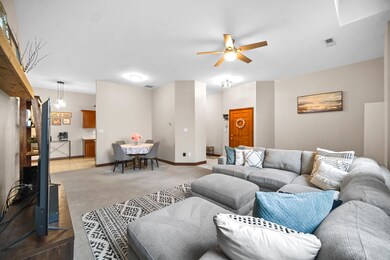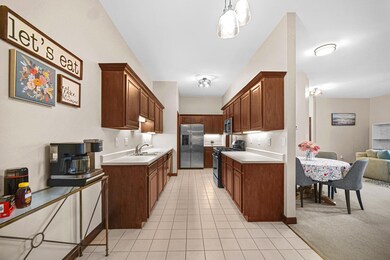
945 S 5th St Unit 101 Chesterton, IN 46304
Highlights
- Park or Greenbelt View
- 1 Car Attached Garage
- Home Security System
- Bailly Elementary School Rated A-
- Living Room
- Accessibility Features
About This Home
As of April 2025The perfect packaged deal! Centrally located, all brick condo unit within the quaint city limits of Chesterton. This first-floor condo has 12 ft ceilings, is over 1400 sqft., and designed with soaring high windows, allowing for plenty of natural light in this 3 bdrm. 2 bath unit. Large Primary Bdrm. has attached full bath, is spacious, and adjacent to common area kitchen and living. The shared, center hall full bath, accommodates the additional 2 bedrooms and incorporates nicely into the circular flow common areas of galley kitchen, dining and open living room. In unit laundry room, includes the washer/ dryer and all kitchen appliances. As if that's not enough, this property has a secured, heated, drive-in basement garage, parking space, and elevator which extends to all levels of the building. HOA includes grounds & snow removal, w/ garbage dumpster on site. The additional finished 300+ sqft of a heated basement parking space and individual secured storage room, also a bonus, is included in this packaged deal.
Last Agent to Sell the Property
McColly Real Estate License #RB14038965 Listed on: 03/21/2025

Property Details
Home Type
- Condominium
Est. Annual Taxes
- $894
Year Built
- Built in 1925
Lot Details
- Landscaped
- Additional Parcels
HOA Fees
- $400 Monthly HOA Fees
Parking
- 1 Car Attached Garage
- Garage Door Opener
Property Views
- Park or Greenbelt
- Neighborhood
Home Design
- Brick Foundation
Interior Spaces
- 2-Story Property
- Insulated Windows
- Living Room
- Dining Room
- Basement
Kitchen
- Microwave
- Dishwasher
Flooring
- Carpet
- Tile
Bedrooms and Bathrooms
- 3 Bedrooms
- 2 Full Bathrooms
Laundry
- Laundry on main level
- Dryer
- Washer
- Sink Near Laundry
Home Security
- Home Security System
- Security Lights
Schools
- Bailly Elementary School
- Westchester Intermediate
- Chesterton High School
Additional Features
- Accessibility Features
- Forced Air Heating and Cooling System
Listing and Financial Details
- Assessor Parcel Number 640601255001000023
Community Details
Overview
- Association fees include ground maintenance, snow removal, trash, maintenance structure
- First American Association, Phone Number (219) 464-3536
- Fifth Street Condos Subdivision
Security
- Fire and Smoke Detector
Ownership History
Purchase Details
Home Financials for this Owner
Home Financials are based on the most recent Mortgage that was taken out on this home.Purchase Details
Home Financials for this Owner
Home Financials are based on the most recent Mortgage that was taken out on this home.Purchase Details
Home Financials for this Owner
Home Financials are based on the most recent Mortgage that was taken out on this home.Purchase Details
Purchase Details
Home Financials for this Owner
Home Financials are based on the most recent Mortgage that was taken out on this home.Purchase Details
Similar Homes in Chesterton, IN
Home Values in the Area
Average Home Value in this Area
Purchase History
| Date | Type | Sale Price | Title Company |
|---|---|---|---|
| Warranty Deed | -- | Community Title | |
| Warranty Deed | -- | Fidelity National Title | |
| Warranty Deed | $159,900 | Fidelity National Title | |
| Quit Claim Deed | -- | None Available | |
| Warranty Deed | -- | Professionals Title Svcs Llc | |
| Warranty Deed | -- | Multiple |
Mortgage History
| Date | Status | Loan Amount | Loan Type |
|---|---|---|---|
| Open | $213,350 | New Conventional | |
| Previous Owner | $127,920 | New Conventional | |
| Previous Owner | $57,500 | New Conventional |
Property History
| Date | Event | Price | Change | Sq Ft Price |
|---|---|---|---|---|
| 04/28/2025 04/28/25 | Sold | $251,000 | +0.4% | $143 / Sq Ft |
| 03/21/2025 03/21/25 | For Sale | $250,000 | +117.4% | $142 / Sq Ft |
| 04/13/2012 04/13/12 | Sold | $115,000 | 0.0% | $65 / Sq Ft |
| 03/15/2012 03/15/12 | Pending | -- | -- | -- |
| 11/07/2011 11/07/11 | For Sale | $115,000 | -- | $65 / Sq Ft |
Tax History Compared to Growth
Tax History
| Year | Tax Paid | Tax Assessment Tax Assessment Total Assessment is a certain percentage of the fair market value that is determined by local assessors to be the total taxable value of land and additions on the property. | Land | Improvement |
|---|---|---|---|---|
| 2024 | $752 | $95,600 | $11,200 | $84,400 |
| 2023 | $732 | $100,300 | $10,400 | $89,900 |
| 2022 | $658 | $91,800 | $10,400 | $81,400 |
| 2021 | $880 | $107,500 | $10,400 | $97,100 |
| 2020 | $1,082 | $115,900 | $9,100 | $106,800 |
| 2019 | $906 | $101,100 | $9,100 | $92,000 |
| 2018 | $834 | $96,800 | $9,100 | $87,700 |
| 2017 | $773 | $95,500 | $9,100 | $86,400 |
| 2016 | $704 | $92,900 | $7,100 | $85,800 |
| 2014 | $760 | $92,300 | $6,900 | $85,400 |
| 2013 | -- | $85,100 | $6,500 | $78,600 |
Agents Affiliated with this Home
-
Patty Raffin

Seller's Agent in 2025
Patty Raffin
McColly Real Estate
(219) 840-3636
40 in this area
75 Total Sales
-
Melanie Yagelski
M
Buyer's Agent in 2025
Melanie Yagelski
Coldwell Banker Real Estate Gr
(219) 929-8249
7 in this area
55 Total Sales
-
Olga Petryszyn

Seller's Agent in 2012
Olga Petryszyn
McColly Real Estate
(219) 405-5683
10 in this area
57 Total Sales
-
Dianne Kwiatkowski

Buyer's Agent in 2012
Dianne Kwiatkowski
Coldwell Banker Real Estate Gr
(219) 241-4054
1 in this area
36 Total Sales
Map
Source: Northwest Indiana Association of REALTORS®
MLS Number: 817811
APN: 64-06-01-255-001.000-023
- 331 Primrose Cir
- 604 Oakwood Dr
- 542 Dunewood Dr
- 200 Ivy St
- 505 Jefferson Ave
- 108 Washington Ave
- 605 Jefferson Ave
- 701 S Park Dr
- 607 S Park Dr
- 611 W Porter Ave
- 505 Windridge Dr
- 326 S 11th St
- 1730 S 11th St
- 544 Windridge Dr
- 314 S 12th St
- 125 Wabash Ave
- 106 Jeffrey St
- 412 S 15th St
- 103-117 Jeffrey St
- 1019-1021 S 18th St






