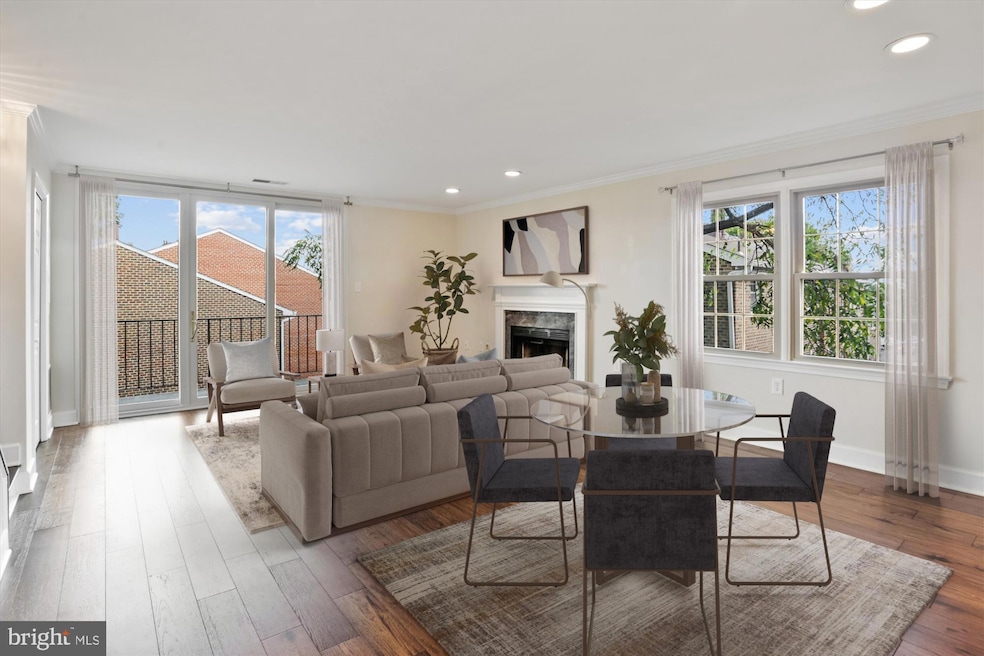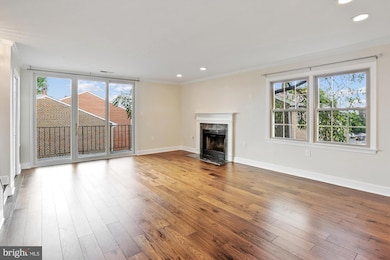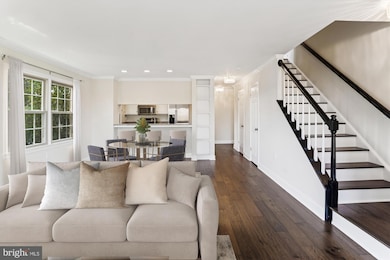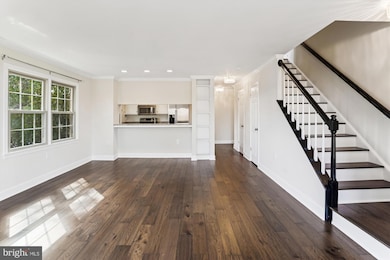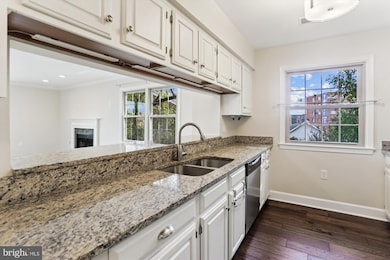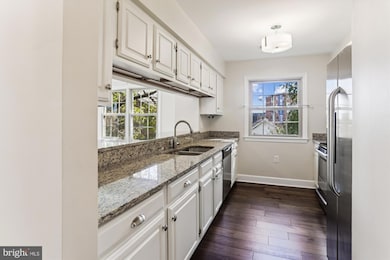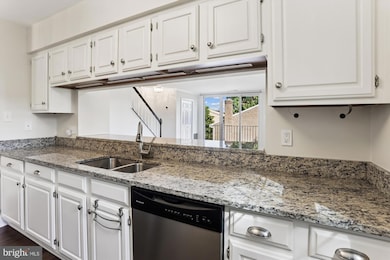945 S Scott St Unit 2 Arlington, VA 22204
Penrose NeighborhoodEstimated payment $3,806/month
Highlights
- Open Floorplan
- Wood Flooring
- Stainless Steel Appliances
- Thomas Jefferson Middle School Rated A-
- Upgraded Countertops
- 2-minute walk to Towers Park
About This Home
Welcome to 945 South Scott Street, a spacious, sun-filled two-level condo offering nearly 1,200 square feet of fully renovated living in the heart of Arlington. This modern 2 bedroom, 2.5 bathroom residence has been thoughtfully updated from top to bottom, blending stylish finishes with functional design to create the perfect urban retreat. The main level showcases an open-concept layout and design flooded with natural light. Featuring contemporary LVP flooring, recessed lighting, crown molding, wood burning fireplace and a renovated kitchen with stainless steel appliances, granite countertops and ample cabinetry w/ pass through. A convenient half bath, two large storage closets and an expansive balcony overlooking quiet greenspace complete the main level making it perfect for entertaining or relaxing after a long day. The upper level offers two generously sized bedrooms and two beautifully renovated full bathrooms. The primary suite features an ensuite bath with dual vanity and spacious closet along with views of the DC skyline and firework viewing. The second bedroom offers flexibility for guests, a home office or even a gym. Enjoy the convenience of in-unit laundry, assigned parking and low condo fee. Prime location affords easy access to major commuter routes, Metro and public parks—all just blocks away from Arlington’s best restaurants, shopping, and nightlife.
Don’t miss this incredible opportunity to own a turn-key, move-in ready home in one of Northern Virginia’s most desirable locations. Welcome home!
Property Details
Home Type
- Condominium
Est. Annual Taxes
- $5,712
Year Built
- Built in 1989
HOA Fees
- $425 Monthly HOA Fees
Home Design
- Entry on the 2nd floor
- Brick Exterior Construction
Interior Spaces
- 1,140 Sq Ft Home
- Property has 2 Levels
- Open Floorplan
- Ceiling Fan
- Skylights
- Recessed Lighting
- Wood Burning Fireplace
- Entrance Foyer
- Combination Dining and Living Room
Kitchen
- Electric Oven or Range
- Built-In Microwave
- Ice Maker
- Dishwasher
- Stainless Steel Appliances
- Upgraded Countertops
- Disposal
Flooring
- Wood
- Carpet
Bedrooms and Bathrooms
- 2 Bedrooms
Laundry
- Laundry on upper level
- Stacked Washer and Dryer
Parking
- Assigned parking located at #945
- Parking Lot
- 1 Assigned Parking Space
Schools
- Claremont Immersion Elementary School
- Jefferson Middle School
- Washington Lee High School
Utilities
- Forced Air Heating and Cooling System
- Electric Water Heater
Listing and Financial Details
- Assessor Parcel Number 25-020-082
Community Details
Overview
- Association fees include common area maintenance, exterior building maintenance, management, reserve funds, water, sewer, trash, snow removal
- Low-Rise Condominium
- Columbia Court Condos
- Columbia Court Community
- Penrose Subdivision
- Property Manager
Pet Policy
- Pets Allowed
Map
Home Values in the Area
Average Home Value in this Area
Tax History
| Year | Tax Paid | Tax Assessment Tax Assessment Total Assessment is a certain percentage of the fair market value that is determined by local assessors to be the total taxable value of land and additions on the property. | Land | Improvement |
|---|---|---|---|---|
| 2025 | $5,712 | $553,000 | $66,100 | $486,900 |
| 2024 | $5,712 | $553,000 | $66,100 | $486,900 |
| 2023 | $5,696 | $553,000 | $66,100 | $486,900 |
| 2022 | $5,240 | $508,700 | $66,100 | $442,600 |
| 2021 | $5,240 | $508,700 | $66,100 | $442,600 |
| 2020 | $4,883 | $475,900 | $45,600 | $430,300 |
| 2019 | $4,410 | $429,800 | $45,600 | $384,200 |
| 2018 | $4,324 | $429,800 | $45,600 | $384,200 |
| 2017 | $4,211 | $418,600 | $45,600 | $373,000 |
| 2016 | $4,076 | $411,300 | $45,600 | $365,700 |
| 2015 | $4,061 | $407,700 | $45,600 | $362,100 |
| 2014 | $3,645 | $366,000 | $45,600 | $320,400 |
Property History
| Date | Event | Price | List to Sale | Price per Sq Ft | Prior Sale |
|---|---|---|---|---|---|
| 10/09/2025 10/09/25 | For Sale | $550,000 | 0.0% | $482 / Sq Ft | |
| 05/17/2023 05/17/23 | Sold | $550,000 | +1.9% | $482 / Sq Ft | View Prior Sale |
| 04/18/2023 04/18/23 | Pending | -- | -- | -- | |
| 04/13/2023 04/13/23 | For Sale | $539,900 | -- | $474 / Sq Ft |
Purchase History
| Date | Type | Sale Price | Title Company |
|---|---|---|---|
| Warranty Deed | $429,500 | None Available | |
| Deed | $175,000 | -- |
Source: Bright MLS
MLS Number: VAAR2064794
APN: 25-020-082
- 1830 Columbia Pike Unit 207
- 1830 Columbia Pike Unit 115
- 907 S Rolfe St Unit 1
- 1330 S Quinn St
- 1334 S Quinn St
- 1610 12th St S
- 2028 6th St S
- 1611 13th St S
- The Parker Plan at Bradbury Square by BCN
- The Monroe Plan at Bradbury Square by BCN
- 1016 S Wayne St Unit 604
- 1016 S Wayne St Unit 406
- 1016 S Wayne St Unit T12
- 507 S Adams St
- 304 S Veitch St
- 1415 S Barton St Unit 252
- 1300 Army Navy Dr Unit 118
- 1300 Army Navy Dr Unit 514
- 1300 Army Navy Dr Unit 124
- 1300 Army Navy Dr Unit 227
- 1802H 9th St S
- 931 S Rolfe St Unit 1
- 1830 Columbia Pike Unit 110
- 1850 Columbia Pike
- 1957 Columbia Pike
- 2040 Columbia Pike
- 2001 Columbia Pike
- 1638 10th St S
- 1619 10th St S
- 1201 S Ross St
- 1201 S Courthouse Rd
- 1309 S Quinn St
- 2200 Columbia Pike
- 1334 S Quinn St
- 700 S Court House Rd
- 2028 6th St S
- 1200 S Courthouse Rd
- 1600 13th St S
- 814 S Oak St
- 1016 S Wayne St Unit 303
