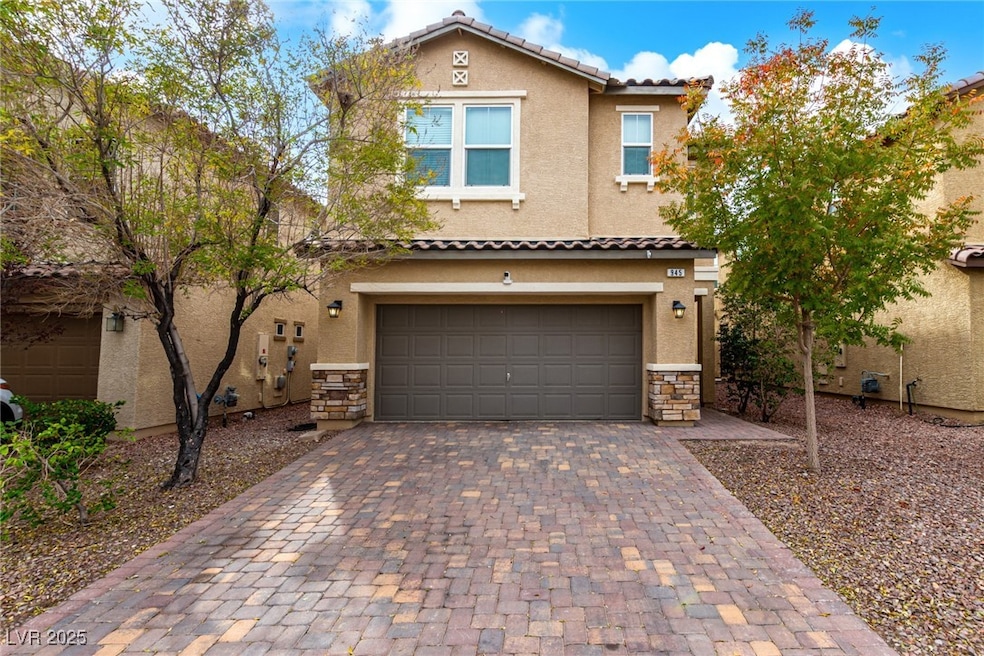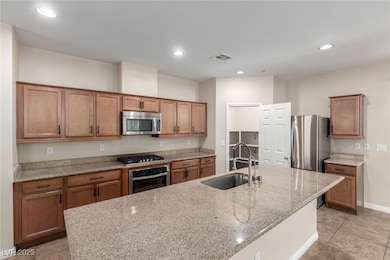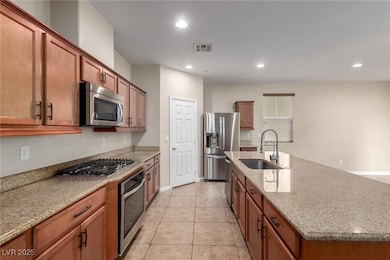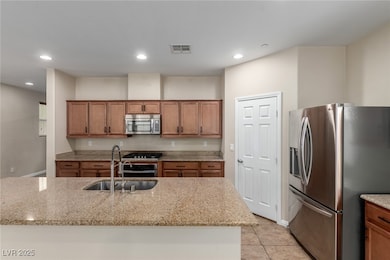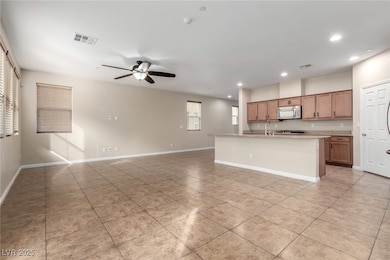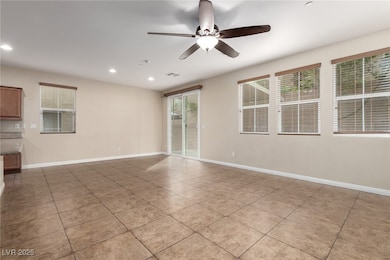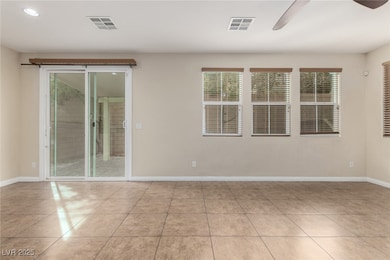945 Spiracle Ave Henderson, NV 89002
Highland Hills NeighborhoodHighlights
- Covered Patio or Porch
- Walk-In Pantry
- Park
- Jack & Terry Mannion Middle School Rated 9+
- 2 Car Attached Garage
- Laundry Room
About This Home
This solar-powered home delivers major savings with dramatically reduced monthly energy bills! Step inside to a bright and efficient layout featuring 4 bedrooms, a downstairs den, and an oversized loft upstairs—ideal for work, play, or extra living space. The gourmet kitchen stands out with its large island, granite countertops, stainless steel appliances, and walk-in pantry. Tile flooring spans the entire first level for easy maintenance. The spacious primary suite offers a relaxing retreat with a separate tub and shower, dual sinks, and a generous walk-in closet. Each bedroom is equipped with ceiling fans for year-round comfort. The backyard is fully finished with a covered patio, brick pavers, and mature shade trees—an inviting space to unwind or entertain.
Listing Agent
Keller N Jadd Brokerage Phone: 702-400-6000 License #B.0018846 Listed on: 11/13/2025
Home Details
Home Type
- Single Family
Est. Annual Taxes
- $2,265
Year Built
- Built in 2015
Lot Details
- 3,485 Sq Ft Lot
- East Facing Home
- Back Yard Fenced
- Block Wall Fence
- Desert Landscape
Parking
- 2 Car Attached Garage
- Inside Entrance
- Epoxy
- Garage Door Opener
Home Design
- Frame Construction
- Pitched Roof
- Tile Roof
- Stucco
Interior Spaces
- 2,460 Sq Ft Home
- 2-Story Property
- Ceiling Fan
- Blinds
Kitchen
- Walk-In Pantry
- Built-In Gas Oven
- Gas Cooktop
- Microwave
- Dishwasher
- Disposal
Flooring
- Carpet
- Ceramic Tile
Bedrooms and Bathrooms
- 4 Bedrooms
Laundry
- Laundry Room
- Laundry on upper level
- Washer and Dryer
Outdoor Features
- Covered Patio or Porch
Schools
- Galloway Elementary School
- Mannion Jack & Terry Middle School
- Foothill High School
Utilities
- Central Heating and Cooling System
- Heating System Uses Gas
- Cable TV Available
Listing and Financial Details
- Security Deposit $2,495
- Property Available on 11/13/25
- Tenant pays for cable TV, electricity, gas, key deposit, sewer, trash collection, water
Community Details
Overview
- Property has a Home Owners Association
- Pearl Creek Association, Phone Number (702) 531-3382
- Pearl Creeko 1 Subdivision
- The community has rules related to covenants, conditions, and restrictions
Recreation
- Park
Pet Policy
- Pets Allowed
- Pet Deposit $500
Map
Source: Las Vegas REALTORS®
MLS Number: 2734784
APN: 179-28-812-064
- 951 Spiracle Ave
- 723 Gorringe Ridge Ct
- 689 Silver Pearl St
- 705 Coastal Lagoon St
- 660 Blue Crystal Creek Rd
- 617 Sylvan St
- 992 Mackenzie Creek Ave
- 958 Wild West Dr
- 648 Sunrise Lake Place
- 2169 Rio Rancho Pointe Place
- 2011 Darla St
- 2006 Darla St
- 988 Roaring River Ave
- 1290 Dalene Ave
- 2269 Sky Island Dr
- 2181 Maple Shade St
- 599 Marsh Creek Ct Unit 3A
- 2050 S Magic Way Unit 201
- 2050 S Magic Way Unit 203
- 2050 S Magic Way Unit 210
- 892 Harbor Ave
- 320 Conestoga Way
- 1269 Dean Ct
- 1293 Luna Del Oro Ln
- 1003 Pecos River Ave
- 375 Conestoga Way
- 1009 Kern River Ave
- 523 Moses Lake Ct
- 993 Equestrian Dr
- 965 Nevada State Dr Unit 43103
- 965 Nevada State Dr Unit 28101
- 965 Nevada State Dr Unit 1202
- 1980 Golden Shadow Ct
- 1511 Rawhide Dr
- 2001 Appaloosa Rd
- 1897 Longmeadow St
- 2426 Wrangler Walsh Ln
- 990 Equestrian Dr
- 814 Arrowhead Trail
- 1554 Maria Crossing Ave
